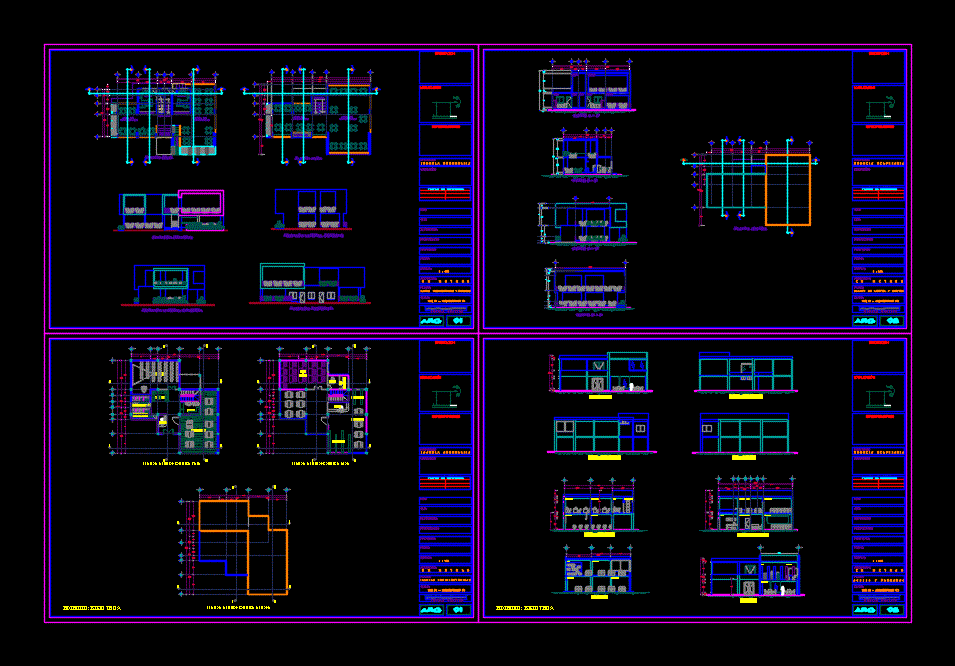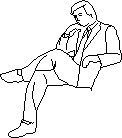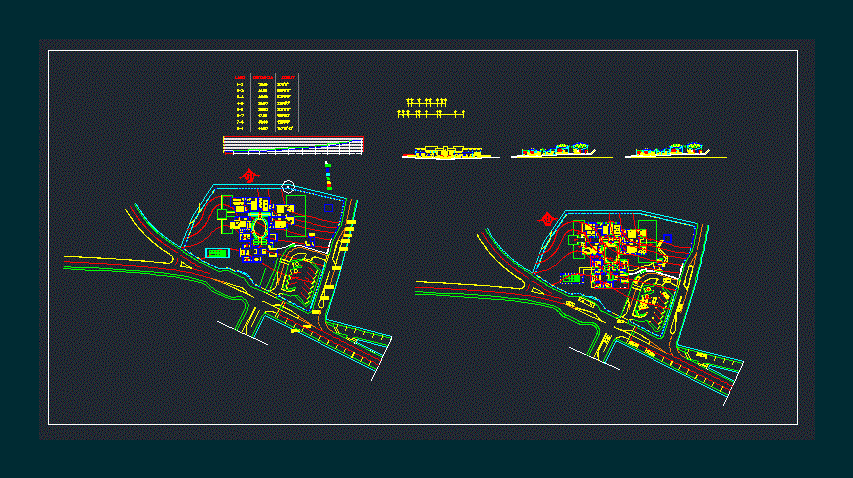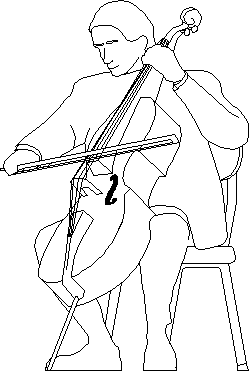High School DWG Plan for AutoCAD

Plans cafeteria and a high school library
Drawing labels, details, and other text information extracted from the CAD file (Translated from Spanish):
computer center, study area, outdoor study area, north, east, west, main road: interchange, sidewalk, kitchen, area, diners, cellar, staircase, service table, access, ramp, up, plant low, cafeteria, ground floor, upper floor, planter, universal encyclopedia, viii, vii, iii, architectural roof, main facade, audiovisual room, computer center, control, site of communication, orientation, specifications, project :, owner :, projected :, date :, scale :, dimension :, in meters, plane :, key :, secondary school, architectural plants, location :, surface :, location, arq, escalagr á fica, cus :, cos :, building: library , sanitary ladies, health gentlemen, living room, reception, study garden, stationery, low architectural floor, study area, high architectural floor, steel floor, lobby and living area, study area – terrace, cross section x – x ‘, longitudinal cut and – y’, left lateral façade, architectural floors and facades, right side façade, a-a ‘cut, stairs, roof and cut plant, b – b’ cut, c – c ‘cut, d – d cut, roof plan, rear façade , cuts and facades, court xx – xx ‘, xx’, yy ‘, court yy – yy’, study room, collection
Raw text data extracted from CAD file:
| Language | Spanish |
| Drawing Type | Plan |
| Category | Schools |
| Additional Screenshots | |
| File Type | dwg |
| Materials | Steel, Other |
| Measurement Units | Metric |
| Footprint Area | |
| Building Features | Garden / Park |
| Tags | autocad, cafeteria, College, DWG, high, library, plan, plans, school, schools, university |








