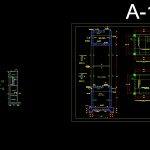High Tank And House Of Force DWG Block for AutoCAD

HIGH TANK; – POSTS IN THE SIERRA AND THE HOUSE OF GOD FOR THE DISTRIBUTION OF ENERGY!
Drawing labels, details, and other text information extracted from the CAD file (Translated from Spanish):
yam, Pbase, Pvgrid, Pegct, Pfgct, Peg, Pegl, Pegr, Pfgc, Pgrid, Pgridt, Right, Peglt, Peg, Pdgl, Pdgr, yam, Xfg, Xeg, Xfgt, Xegt, Xgrid, Xgridt, Npt., Polished cement floor, Colored, wood, Pegct, Pvgrid, Pegct, Pfgct, Peg, Pegl, Pegr, Pfgc, Pgrid, Pgridt, Left, Peglt, Peg, Pdgl, Pdgr, Pegct, Pvgrid, Pegct, Pfgct, Peg, Pegl, Pegr, Pfgc, Pgrid, Pgridt, Left, Peglt, Peg, Pdgl, Pdgr, Pegct, Pvgrid, Pegct, Pfgct, Peg, Pegl, Pegr, Pfgc, Pgrid, Pgridt, Left, Peglt, Peg, Pdgl, Pdgr, Pegct, Pvgrid, Pegct, Pfgct, Peg, Pegl, Pegr, Pfgc, Pgrid, Pgridt, Left, Peglt, Peg, Pdgl, Pdgr, Alin, Pegct, Pvgrid, Pegct, Pfgct, Peg, Pegl, Pegr, Pfgc, Pgrid, Pgridt, Left, Peglt, Peg, Pdgl, Pdgr, Alin, Xfg, Xeg, Xgrid, Xgridt, Alin, Xfg, Xeg, Xgrid, Xgridt, Alin, Xfg, Xeg, Xgrid, Xgridt, Alin, Xfg, Xeg, Xgrid, Xgridt, Alin, Xfg, Xeg, Xgrid, Xgridt, Alin, Xfg, Xeg, Xgrid, Xgridt, Alin, Xfg, Xeg, Xgrid, Xgridt, Alin, Xfg, Xeg, Xgrid, Xgridt, Alin, Xfg, Xeg, Xgrid, Xgridt, Alin, Xfg, Xeg, Xgrid, Xgridt, Alin, Xfg, Xeg, Xgrid, Xgridt, Electrogenic group of, House for, Generator group, sidewalk, Main elevation, Esc .:, Left lateral elevation, Esc .:, Eternit type andean tile, Ridge, plant, Esc .:, sidewalk, Burnished, Polished cement floor, Channel, Esc., cut, cat., Staircase, elevated tank, machine room, Tank projection, room, Machines, Burnished, Polished cement floor, sidewalk, Esc., section:, Plant: tank bottom, Plant: tank cap, Plant: high tank bottom, Plant: high tank cap, Double mesh, Double mesh, up and down, Double mesh, Typical mesh, Typical mesh, Typical mesh, Typical mesh, mesh, mesh, elevated tank, Upper slab of, Lightened type, Roof of, Room machines, elevated tank, Lower slab of, mesh, tank, Roof of, Mastic asphalt, Sealed with, Board of, elevated tank, chap., machine room, Typical mesh, tank, cut, Esc., chap., Typical lower mesh, mesh, Typical mesh, Sole, Double mesh, up and down, Npt., Component of health center construction, Meta construction health center graduates, Structure details, Regional infrastructure management, Health facility construction project, Apartment: ayacucho, plane of:, Dib .:, Location: June aa.hh, Prov: huamanga, Regional infrastructure management, Cip, Ing. ………………, Indicated, To approve, Vilcashuaman subregional office, reviewed, Ing., Dist: ayacucho, date:, Apartment: ayacucho, Location:, Esc, responsable:, date:, regional government, Regional office of research studies, date:, Plane plane, High tank tank, Patara, Huamanquiquia, Victor fajardo, place, district, flat, region, District municipality of huamanquia, Location, Construction project, design:, drawing:, reviewed:, scale:, date:, approved:, sheet:, Indicated, September, Prov., architecture, I love you, Of the health service in the health post of patara tinca district of huamanquiquia vicar fajardo, Tank generator
Raw text data extracted from CAD file:
| Language | Spanish |
| Drawing Type | Block |
| Category | Mechanical, Electrical & Plumbing (MEP) |
| Additional Screenshots |
 |
| File Type | dwg |
| Materials | Wood |
| Measurement Units | |
| Footprint Area | |
| Building Features | Car Parking Lot |
| Tags | autocad, block, distribution, DWG, einrichtungen, elevated tank, energy, facilities, force, gas, gesundheit, high, house, l'approvisionnement en eau, la sant, le gaz, machine room, maquinas, maschinenrauminstallations, post, posts, provision, sierra, tank, wasser bestimmung, water |








