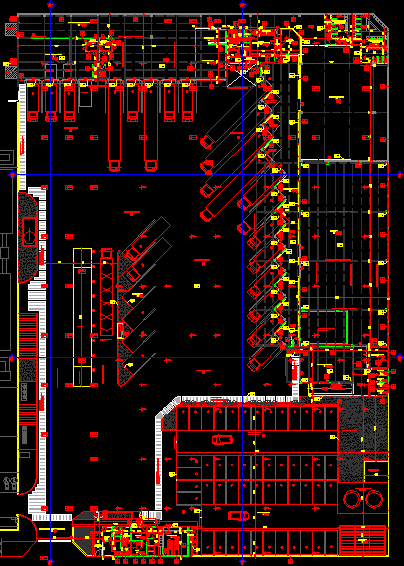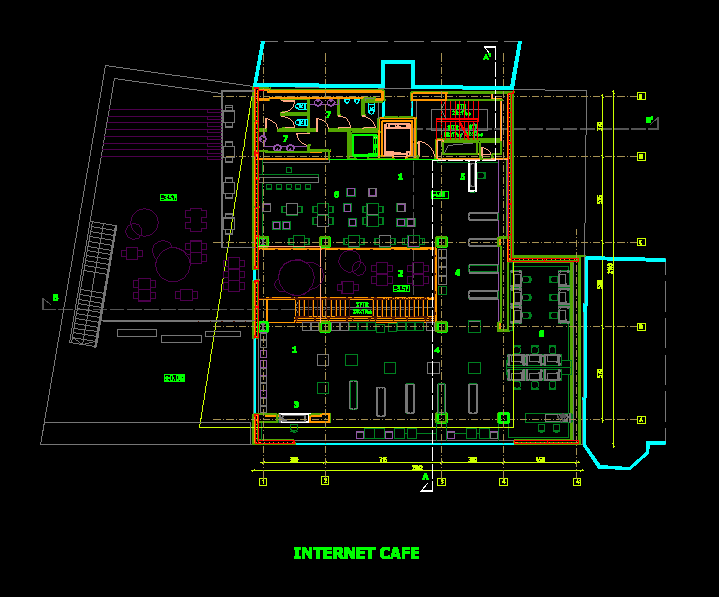Highrise Office Tower, 40 Storeys, Underground Parking DWG Full Project for AutoCAD

Complete project – Office towers – Plant of parking underground – Section – Elevations – Type plants
Drawing labels, details, and other text information extracted from the CAD file (Translated from Portuguese):
customer: office furniture, commercial contact :, telephone :, file name :, project :, date :, scale :, mies van der rohe, lake shore apartaments, plant demolish and build, all dry wall partitions will be redone , laminated glass panel ka, dry wall for septum paint, wall clad in wood perobinha mica up window sill, laminated glass wall tergo print, wall clad in wood perobinha mica, beam projection, demolish, construct, legend :,,,,,,,,, capacitor, evaporator, area, capacity, environment serviced, tag, hitachi, cassette, point strength, brand, type, assist. Consul, sbh, circulation, server, consul, waiting room, discreet meeting, condenser fujitsu, qtde, discrimination, item, item, for power supply and command, power point, file cabinet, qdl, infraero, airports yachts, protected power point, for air renovation, trapdoor, drain, all periphery of the domus, q.e., stairs – www.galiciacad.com, elev. service, hall, elev. social, fire escape, balcony, hall, hallway, bathroom, kitchen, hall social, hall service, av. paulista, al. saints, al. minister rock azevedo, condensers, reservoir, machine house
Raw text data extracted from CAD file:
| Language | Portuguese |
| Drawing Type | Full Project |
| Category | Office |
| Additional Screenshots |
 |
| File Type | dwg |
| Materials | Glass, Wood, Other |
| Measurement Units | Metric |
| Footprint Area | |
| Building Features | Garden / Park, Parking |
| Tags | autocad, banco, bank, bureau, buro, bürogebäude, business center, centre d'affaires, centro de negócios, complete, DWG, elevations, escritório, full, highrise, immeuble de bureaux, la banque, office, office building, parking, plant, prédio de escritórios, Project, section, storeys, tower, towers, type, underground |







