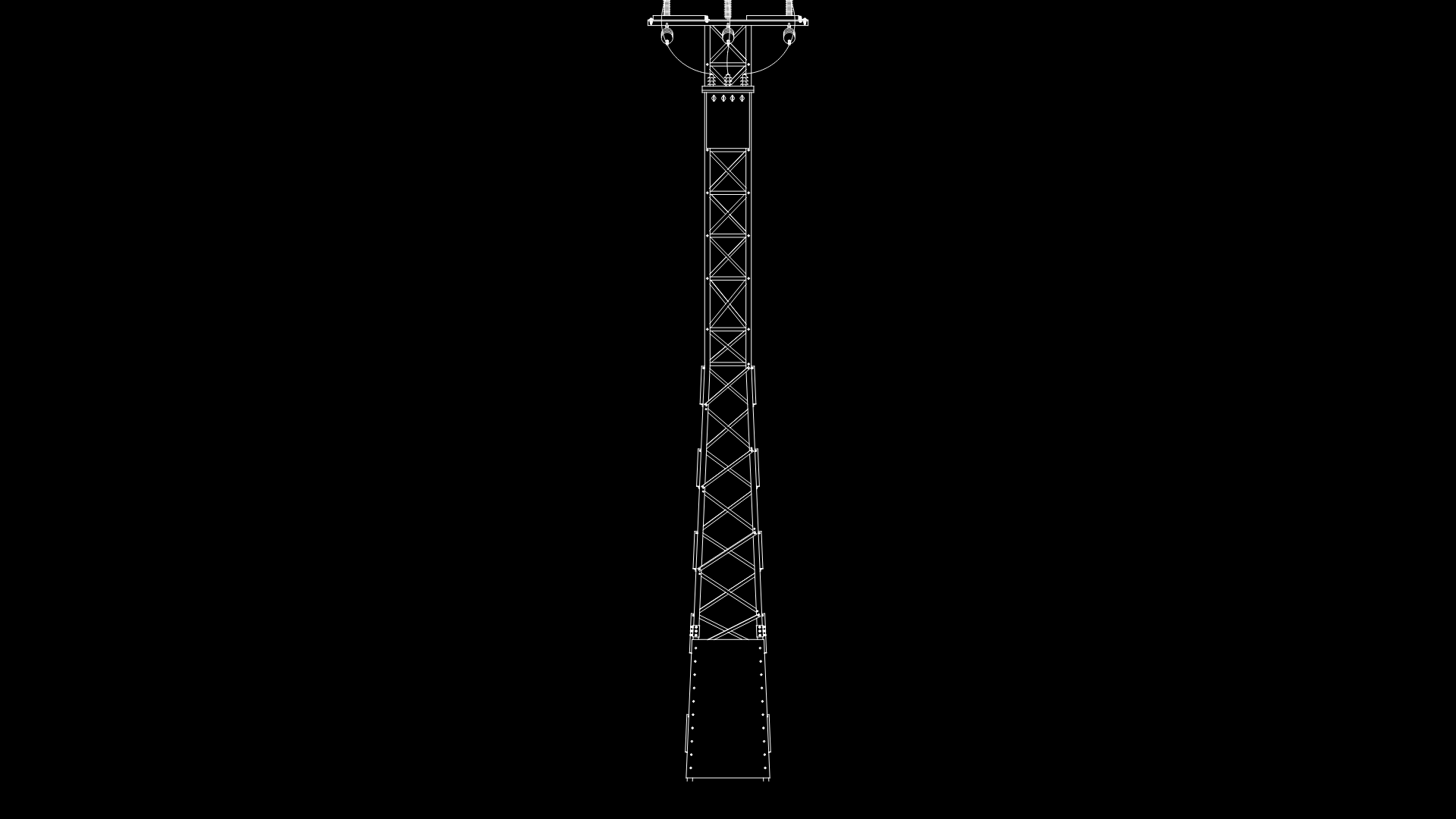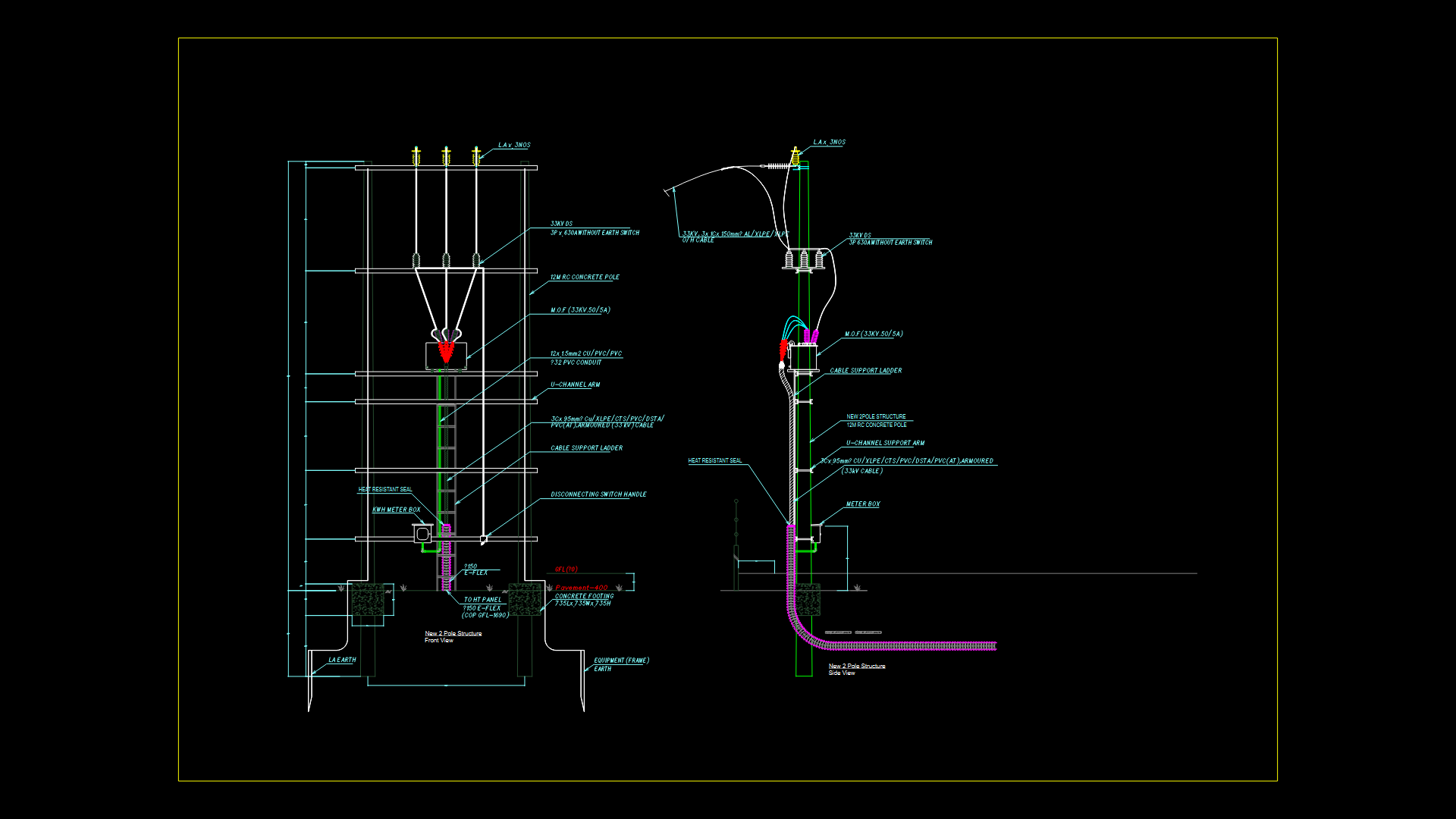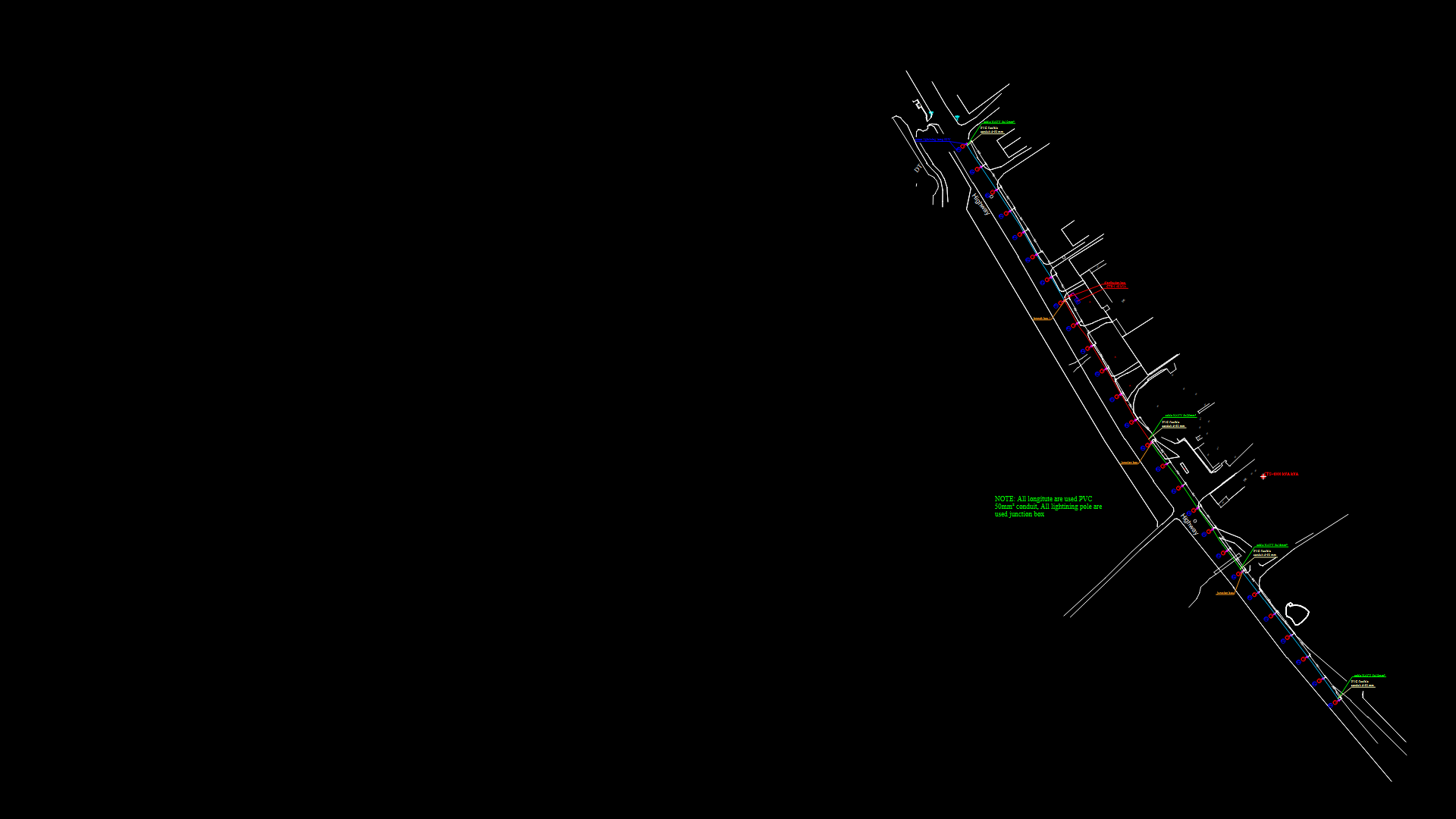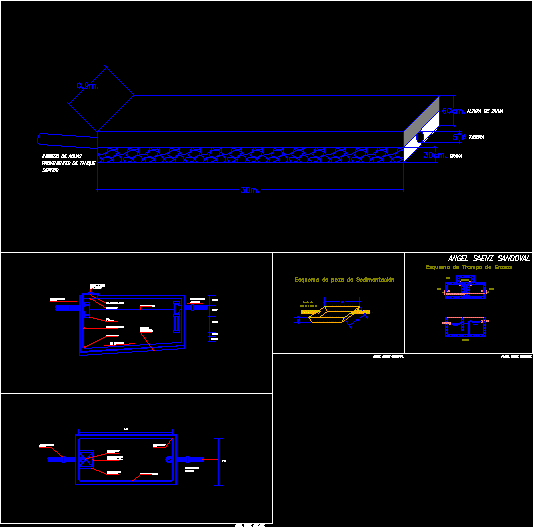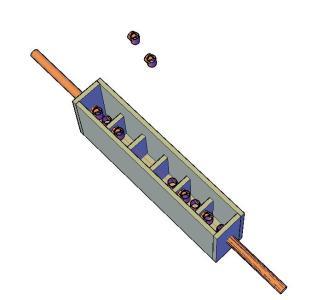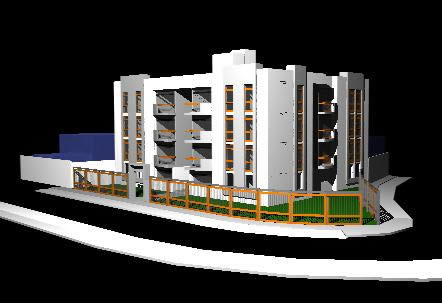Highway Construction Details DWG Detail for AutoCAD
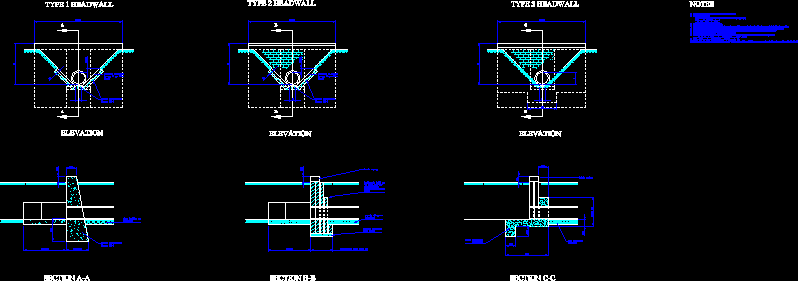
Drainage Headwalls Types 1; 2
Drawing labels, details, and other text information extracted from the CAD file:
note, min, type headwall, elevation, type headwall, elevation, section, precast concrete paving flags thick, pipe bedding as specified, precast concrete paving flags thick, type headwall, elevation, note, brickwork built up to level between pipe soffit and ground level, pipe bedding as specified, blinding concrete thick, min, insitu concrete class, notes, all dimensions are in millimetres unless stated otherwise. headwall dimensions: a. height of headwall from outfall invert level to top of b. width of ditch and c. internal diameter of pipe. refer to for ditch lining details. refer to drainage schedule in appendix or scheme specific contract drawings for pipe diameter and ditch side slope gradient. the base on type headwalls shall be finished to the nearest complete brick width above the minimum dimension stated. the maximum height ‘h’ and pipe diameter ‘d’ on type headwalls shall be and respectively. concrete finishes shall comply with s.h.w. clause brickwork shall be english bond and comprise class day engineering bricks to bs en bedded on mortar. brickwork shall comply with s.h.w. clauses and mortar shall comply with s.h.w. clause designation the nearest pipe joint on pipes where diameter ‘d’ is greater than shall be more no more than from the outer face of the headwall.
Raw text data extracted from CAD file:
| Language | English |
| Drawing Type | Detail |
| Category | Water Sewage & Electricity Infrastructure |
| Additional Screenshots |
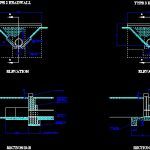 |
| File Type | dwg |
| Materials | Concrete, Other |
| Measurement Units | |
| Footprint Area | |
| Building Features | |
| Tags | autocad, construction, DETAIL, details, drainage, DWG, HIGHWAY, kläranlage, treatment plant, types |
