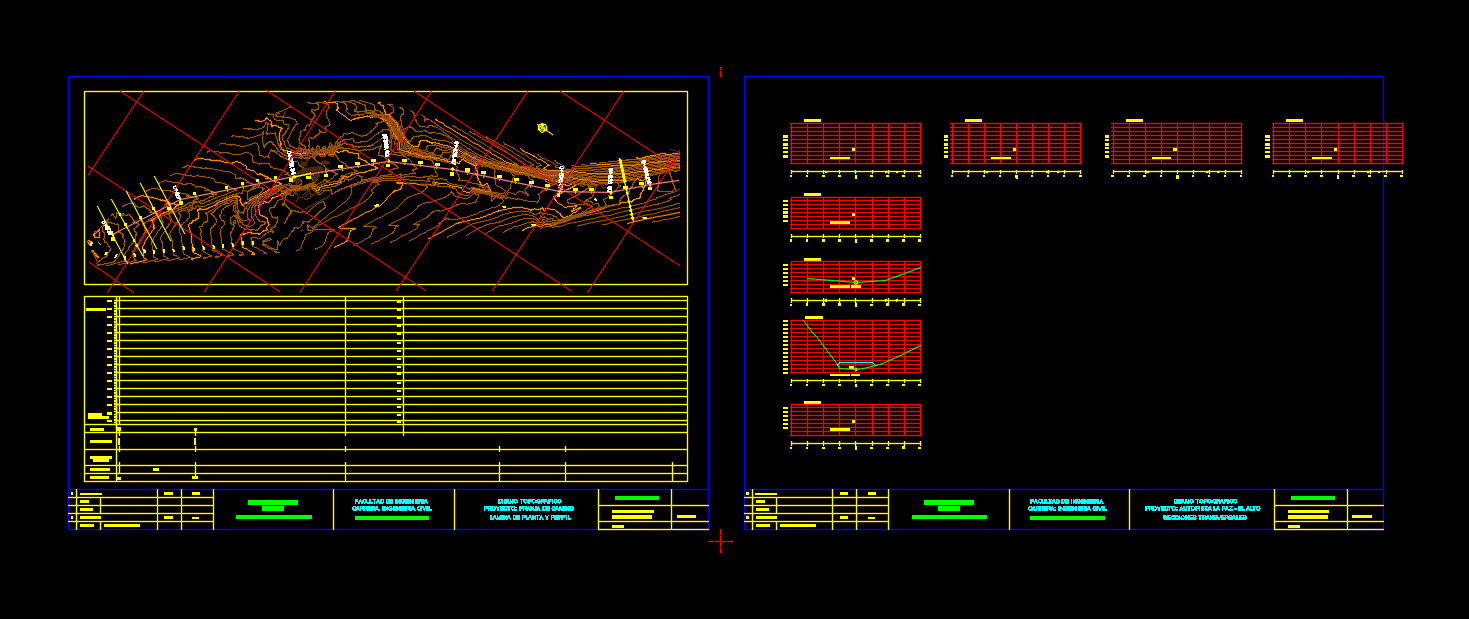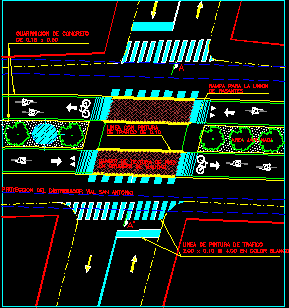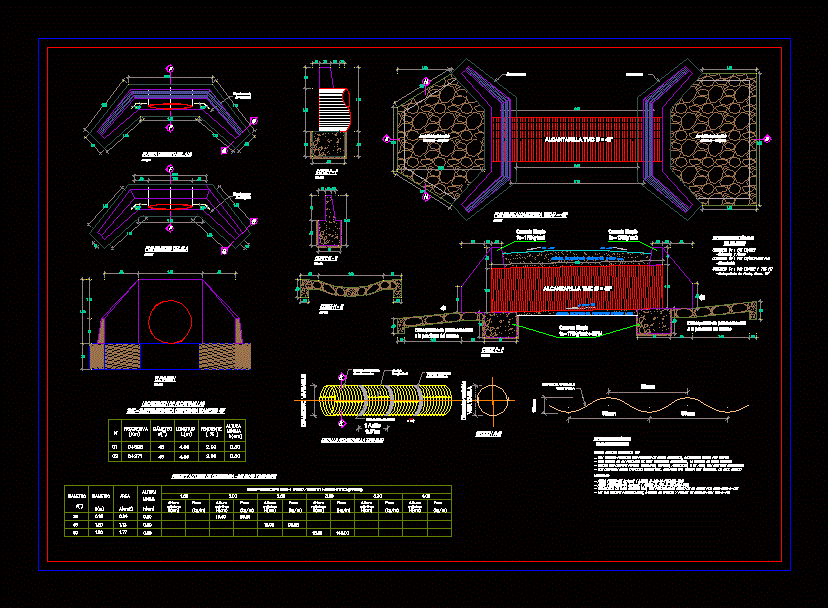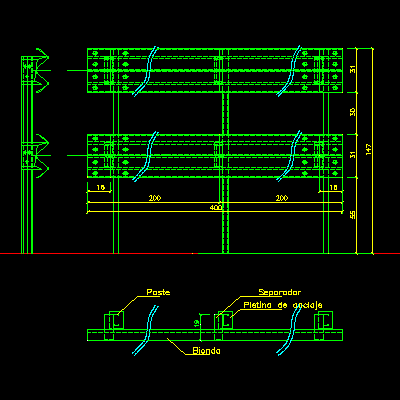Highway DWG Section for AutoCAD
ADVERTISEMENT

ADVERTISEMENT
Sections – plant
Drawing labels, details, and other text information extracted from the CAD file (Translated from Spanish):
elaborated by :, revised, approved, approved by :, date, signature, note, drawing, plurinational state, bolivia, engineering faculty, career: civil engineering, topographical drawing, project: road strip, plant and profile sheet, longitudinal profile, date:, cota terrain, elevation, progressive, plane of, comparison, dimensions: msnm, ing. carlos flores rosso, station, san andres university, project: la paz highway – el alto, cross sections, project
Raw text data extracted from CAD file:
| Language | Spanish |
| Drawing Type | Section |
| Category | Roads, Bridges and Dams |
| Additional Screenshots |
 |
| File Type | dwg |
| Materials | Other |
| Measurement Units | Metric |
| Footprint Area | |
| Building Features | |
| Tags | autocad, avenues, DWG, HIGHWAY, highways, pavement, plant, Road, route, routes, section, sections, streets |








