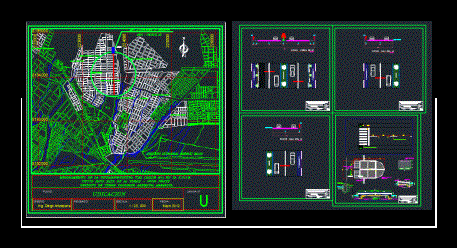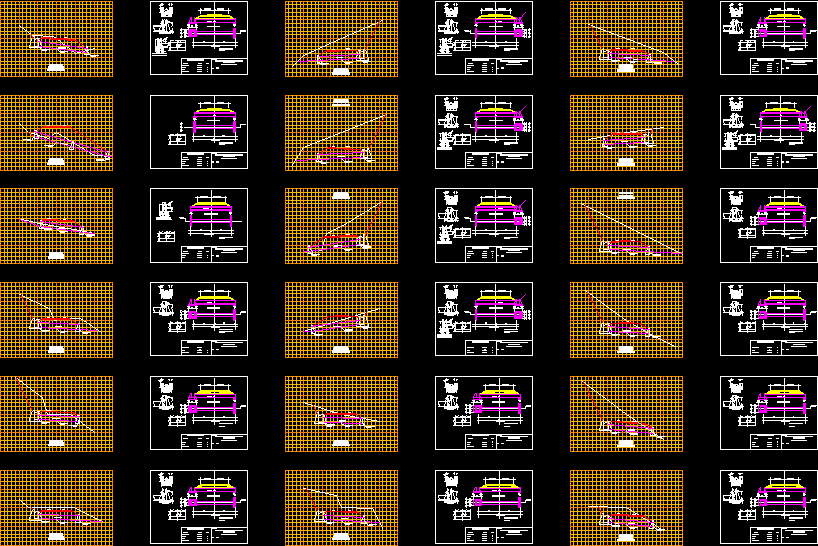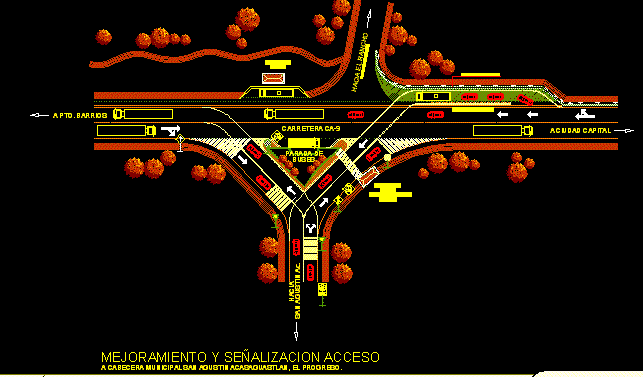Hill Road Infrastructure Improvement Of Colorado DWG Block for AutoCAD

IMPROVING THE INFRASTRUCTURE OF UPIS Víctor Raúl Haya de la Torre CONE NORTE – Arequipa INCLUDES ASPHALT PAVEMENT AND PATHS
Drawing labels, details, and other text information extracted from the CAD file (Translated from Spanish):
plant, section, park, pro housing association, victor raul, human settlement, health, education, green, area, zone vii, zone viii, landscape the colca, tower beech, zone vi, zone v, area iv, section bb , sidewalk, parking, track, lp, victor raul has the tower – north cone, district of Cerro Colorado Arequipa Arequipa., asphalt folder, projected side berm, projected sardinel, continuous demarcation line, demarcation line, asphalt folder, line of discontinuous demarcation, discontinuous demarcation line, property limit, projected path, date:, lamina nº, plano:, revised :, scale :, design :, location, ing. diego arizapana, villa san juan, villa las canteras, andres avelino caceres, francisco garcia calderon, el salvador, sor ana de los angeles and monteagudo, victor raul haya de la torre, municipal city, republican guard of peru, villa del cone norte, eduardo la piniella, villa aviacion, the road sector employees, international airport rodriguez ballon, area to execute the project, cement rubbed, base compacted with material, loan, side berm, dilatation board, asphalt folder, selected material, topsoil, paint retroreflective white, ramp, pavement marking detail, berm, lane width, pedestrian crossing detail, white traffic paint, axis, secondary arrows for roads, letters detail, subgrade, compacted subgrade, typical section structure, vertical , granular base, foundation ground, pavement, typical section of pavement, pavement, variable, the subgrade, considering the, mileage, elevation, elevation flush, sub-flush, alt. cut, alt. filling, designer :, location :, plane :, dib. cad :, date :, lamina :, in the upis beech tower north cone, longitudinal profile, ing. diego arizapana, upis has of the tower, hill colorado, arequipa, civil engineer, leoncaf, sports area, green area, cut, fill, progressive, distance, spreadsheet, district of Cerro Colorado – Arequipa., topographical, construction details, which is indicated, details of way, details are signaled and pavement, ing. jose l. thin benito, cross sections, plans for technical file, plans for plotting, typical section of sidewalk, variable, cobblestone pavement of medium stone, granulated and compacted base, compacted granulated base, hot asphalt binder, submerged bubble type sardinel, asphalt folder , submerged bubble type sardinel, joint detail, limit of propoiedad, sidewalk, berm, yellow sardinel, painted yellow, lp, asphalt folder, central sardinel, discontinuous demarcation line, central sardinel, expansion joint, surrounding the civic square housing association city, construction detail, municipal district of cerro colorado – arequipa., detail of via, civic square, terminal, asphalted, sardinel, planter, project, property limit
Raw text data extracted from CAD file:
| Language | Spanish |
| Drawing Type | Block |
| Category | Roads, Bridges and Dams |
| Additional Screenshots | |
| File Type | dwg |
| Materials | Other |
| Measurement Units | Metric |
| Footprint Area | |
| Building Features | Garden / Park, Parking |
| Tags | autocad, block, de, DWG, HIGHWAY, hill, improvement, improving, infrastructure, la, pavement, Road, route, torre, urban design |








