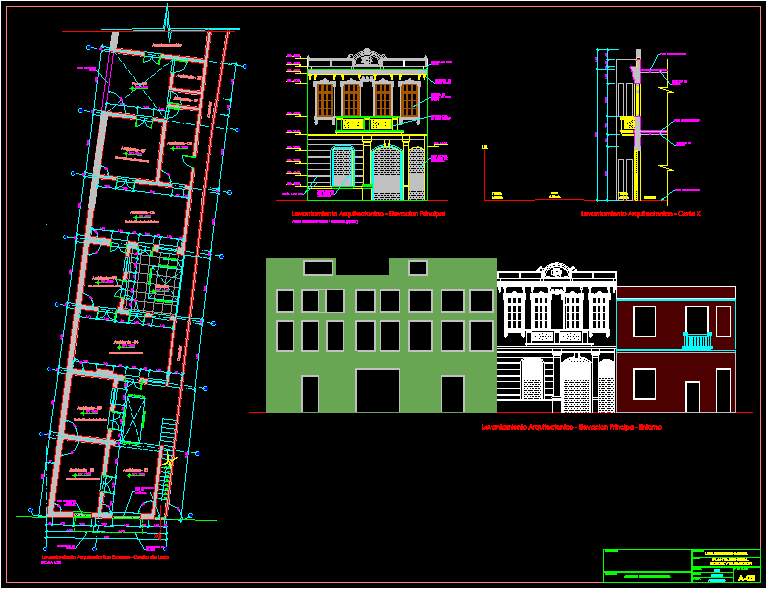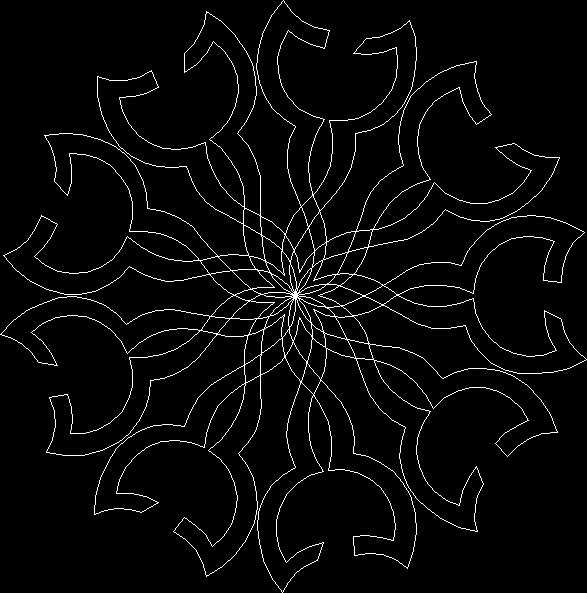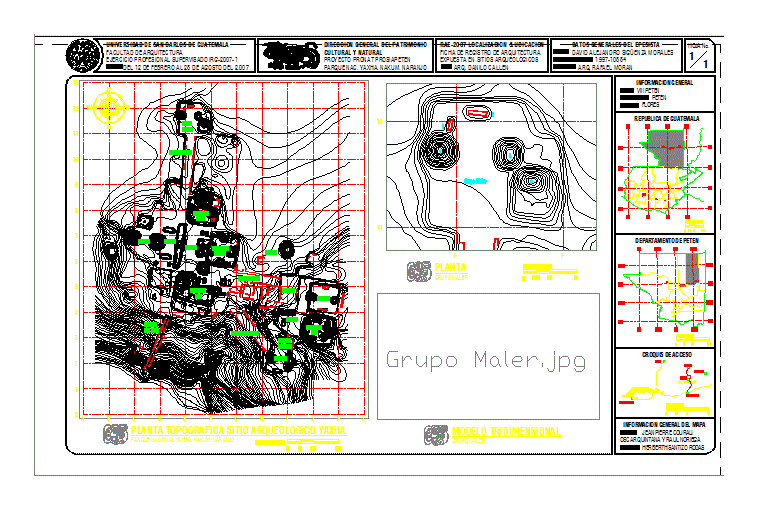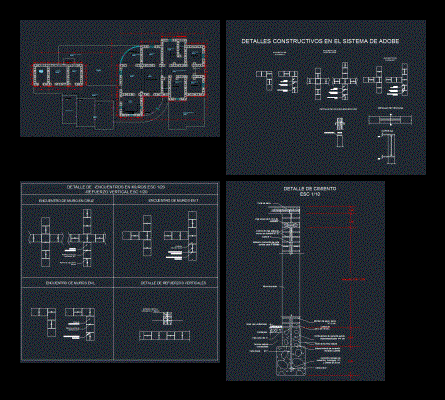Historic House – Lima DWG Section for AutoCAD

Historic House – Lima – Plants – Sections – Elevations
Drawing labels, details, and other text information extracted from the CAD file (Translated from Spanish):
npt, arch. giuseppe conte, draft, of plane, March, m.i.ch.c., plants, specialty, draft, drawing, date, scale, flat, professional, owner, Location:, owner, architectural lift main lift, architectural elevation elevation principal environment, arch. giuseppe conte, height front elevation mts., arch. giuseppe conte, niv, vain walled with masonry wall, bruña mts., vain walled with masonry wall, wooden window in good condition, fine ironwork in good condition, modillon in good condition, cornice in good condition, niv, ambient, ambient, ambient, inaccessible area, theatine projection, ambient, wooden grating, architectural lift lima center, runner, scale, wooden tongue and groove floor, vain walled with masonry wall, arch. giuseppe conte, brick wall, balcony projection, mts., l.p., inside, architectural lifting cut, wooden joists, tongue and groove floor, wooden joists, tongue and groove floor, sidewalk, track, sidewalk, risomos, large house, Historical center of lima, general plant elevation elevation
Raw text data extracted from CAD file:
| Language | Spanish |
| Drawing Type | Section |
| Category | Historic Buildings |
| Additional Screenshots |
 |
| File Type | dwg |
| Materials | Masonry, Wood |
| Measurement Units | |
| Footprint Area | |
| Building Features | Deck / Patio |
| Tags | autocad, church, corintio, dom, dorico, DWG, église, elevations, geschichte, historic, house, igreja, jonico, kathedrale, kirche, kirk, l'histoire, la cathédrale, lima, plants, section, sections, teat, Theater, theatre |








