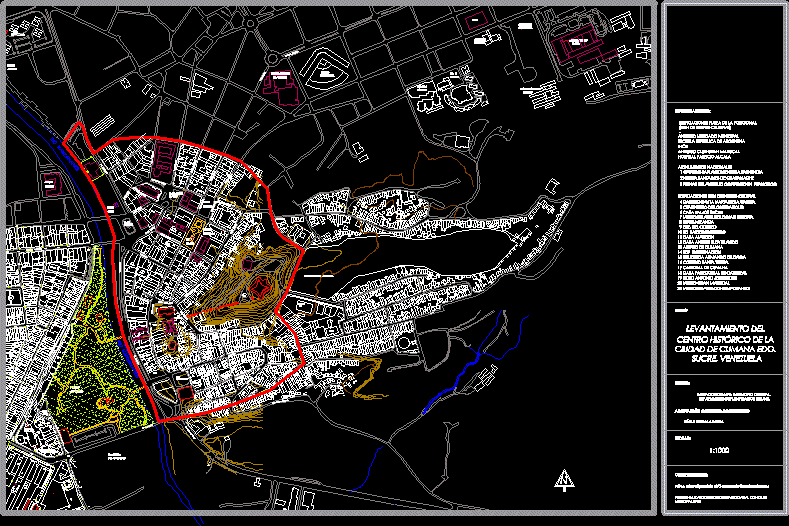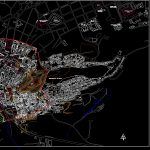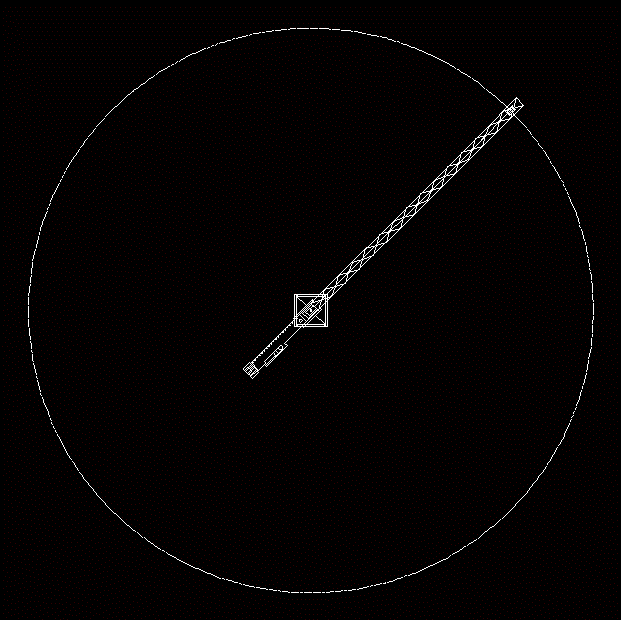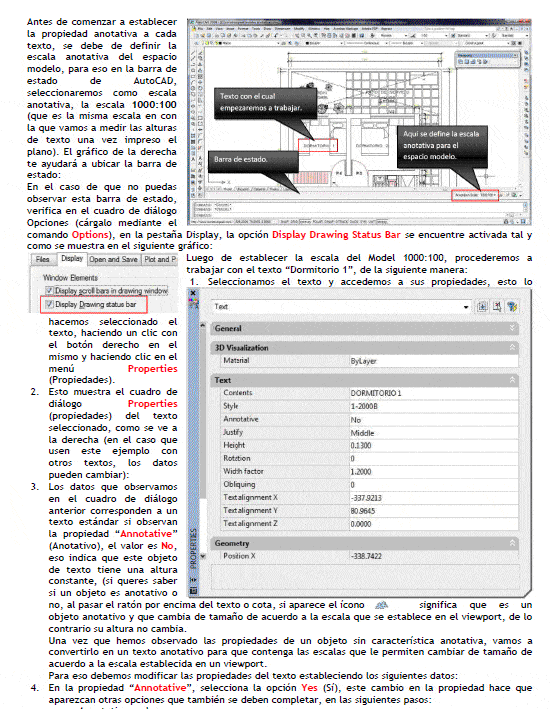Historical Center Of Cumana City DWG Elevation for AutoCAD

Planimetric elevation of historical Center in Cumana City; Sucre state – Venezuela
Drawing labels, details, and other text information extracted from the CAD file (Translated from Spanish):
old municipal market, school republica de argentina, ince, old club great marshal, patrician hospital alcala, national monuments, buildings well of cultural interest, park ayacucho, urb. riveras del manzanares, res. sta. catalina, rio manzanares, urb. the rosary, hospital antonio alcala, liceo rafael castro machado, law school, res. choir candle, stadium delfin marval, i.n.c.e., cemetery gral. Cumana, school, Arismendi Avenue, Bermudez Avenue, Plaza General, Santiago Mariño, Legislative, Assembly, Callejon, Calle Santa Maria, Calle Maestre, Calle Parejo, Calle Las Flores, Calle Urica, Calle Sta Maria, Calle Las Nyfas, Calle Nueva andalucia, calle badaracco bermudez, plaza, calle la luneta, plaza, callejon santa ines, cjon. bermudez, alley, street sucre, alley the alacran, callejon quetepe, house, street luneta, parochial, plaza sta. ines, street santa ines, badaracco bermudez, sucre, miranda, bolivar, college, carmelitas, park, guaiqueri, street the portals, callejon maestre, cross street of union, street sparkling or urica, liceo ramon, old, market, av. humboldt, calle cedeño, calle cantaura, calle boyaca, calle niquitao, calle montes, calle ayacucho, calle bolivar, calle gral. salom, av. gomez blond, av. andrey eloy blanco, av. aristiguieta, trade street, republica school, of argentina, av. grand marshal, calle páez, pichincha, plaza andres, white, calle ribas, calle paraiso, calle ribero, calle ribero or hermitage, callejon avendaño, juncal street, old club gran marshal, title :, espicificaciones :, drawing :, observations :, adaptation for academic purposes:, elias e. calm almeida, scale: yohana farias salazar, arq. luis guillermo marcano r., scale, series, date, management plan for, general coordination, drawing, content, urb. claudia araujo, assistant, arq. ana teresa oropeza, coordinator of the area, assistants, historical center, ministry of tourism, rescue and vitalization of historical centers, legend, arq. thais levi, arq. miguel gamardo, marialina amundarain, u-p-ii, lic. carmen amundarain
Raw text data extracted from CAD file:
| Language | Spanish |
| Drawing Type | Elevation |
| Category | City Plans |
| Additional Screenshots |
 |
| File Type | dwg |
| Materials | Other |
| Measurement Units | Metric |
| Footprint Area | |
| Building Features | A/C, Garden / Park |
| Tags | autocad, beabsicht, borough level, center, city, DWG, elevation, historical, political map, politische landkarte, proposed urban, road design, stadtplanung, state, straßenplanung, sucre, urban design, urban plan, Venezuela, zoning |








