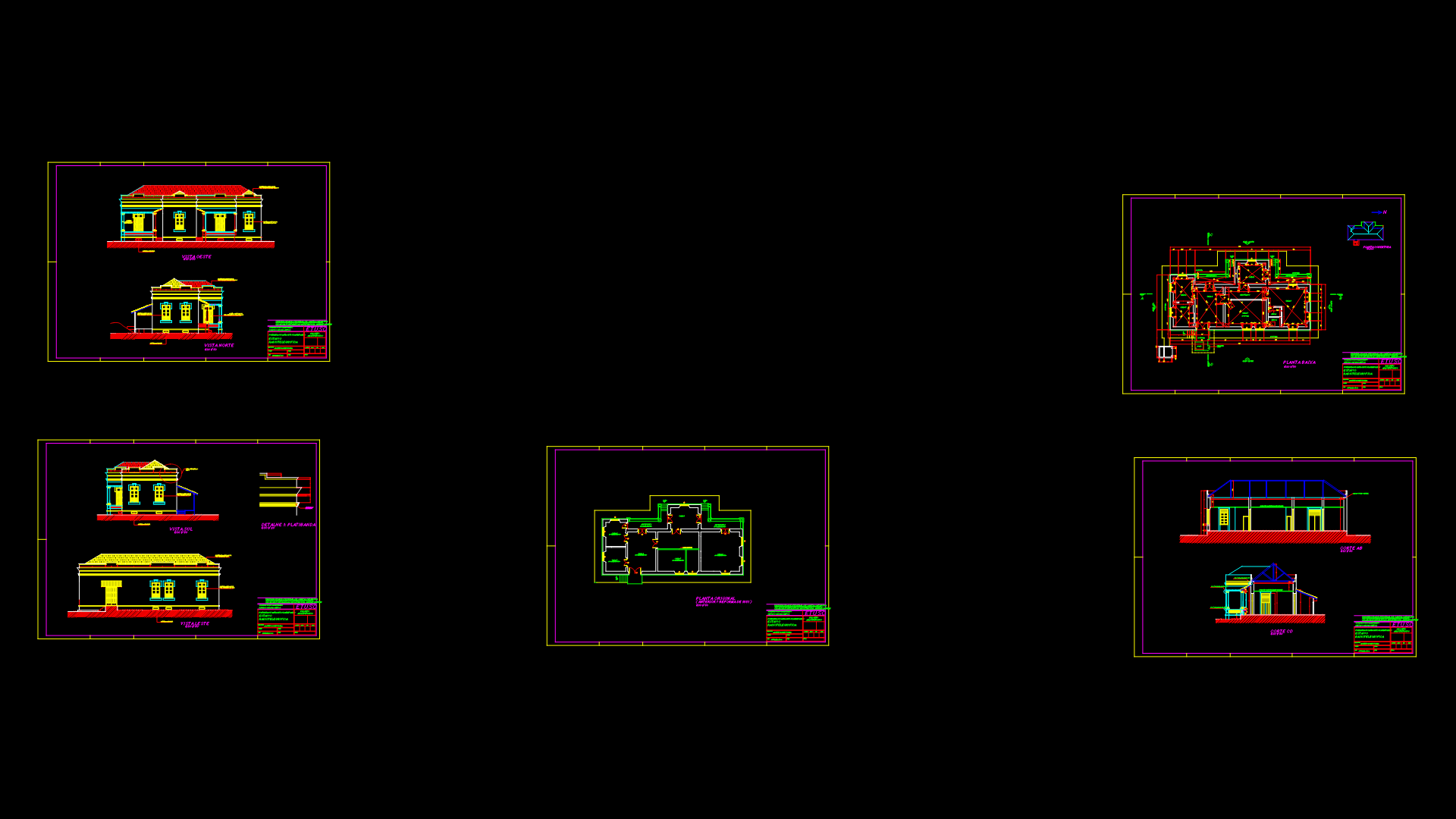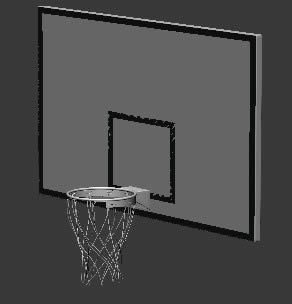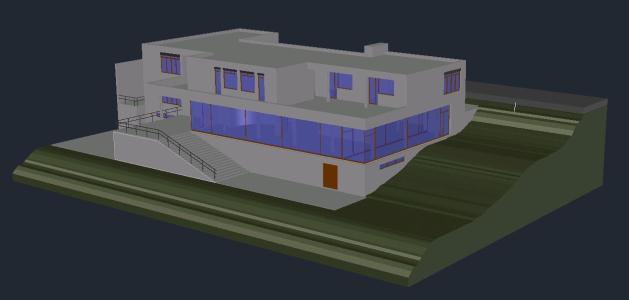Historical Urban Center – Restoration DWG Block for AutoCAD

Historical Urban Center – Restoration
Drawing labels, details, and other text information extracted from the CAD file (Translated from Spanish):
code:, long. front:, facade height:, front area:, xxxxxxx, xxxxx, code, cadastral mzna:, jr. orbegoso, jr. san martin cda. front, code: ins, front area:, restaurant script, tourist, restaurant, jr. san martin front, jr. orbegoso, jr. gamarra, code, cadastral mzna:, preventive protection, monument, preventive protection, jr. san martin front, jr. gamarra, jr. orbegoso, fnc, code: ins, front area:, cadastral mzna:, code, monument, preventive protection, jr. san martin front, jr. gamarra, jr. orbegoso, fnc, code: ins, front area:, cadastral mzna:, code, monument, preventive protection, albis, jr. san martin front, jr. orbegoso, jr. gamarra, code, cadastral mzna:, preventive protection, monument, preventive protection, ballet art school, restaurant, coffee bar, jr. san martin front, cadastral mzna:, phytosan
Raw text data extracted from CAD file:
| Language | Spanish |
| Drawing Type | Block |
| Category | Historic Buildings |
| Additional Screenshots |
 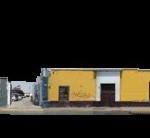 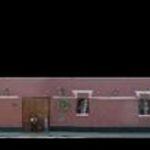 |
| File Type | dwg |
| Materials | |
| Measurement Units | |
| Footprint Area | |
| Building Features | |
| Tags | autocad, block, center, church, corintio, dom, dorico, DWG, église, geschichte, historical, igreja, jonico, kathedrale, kirche, kirk, l'histoire, la cathédrale, restoration, teat, Theater, theatre, urban |

