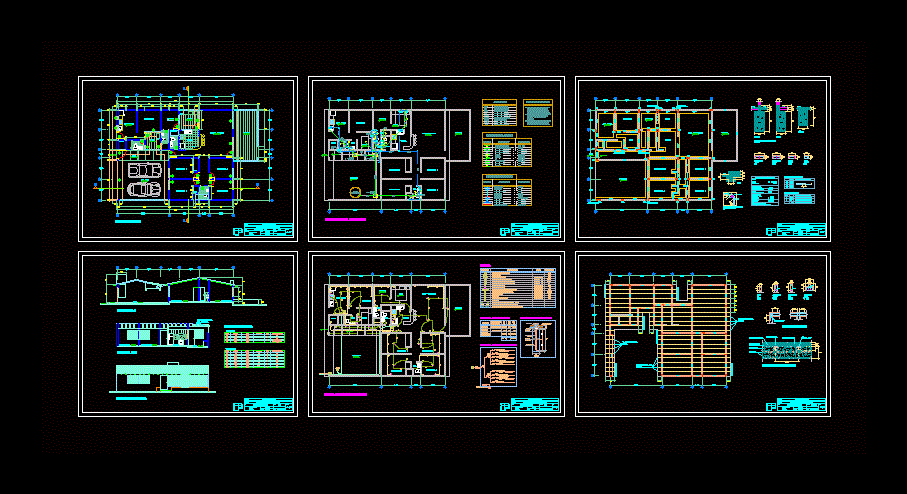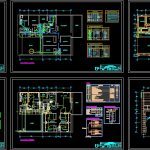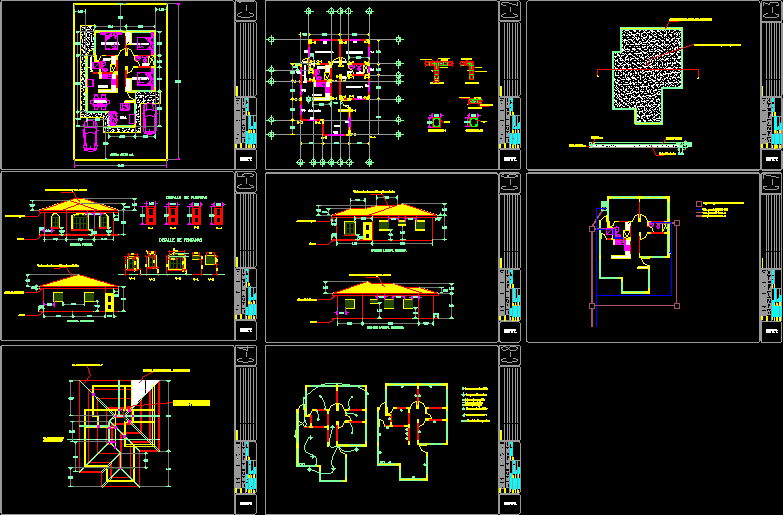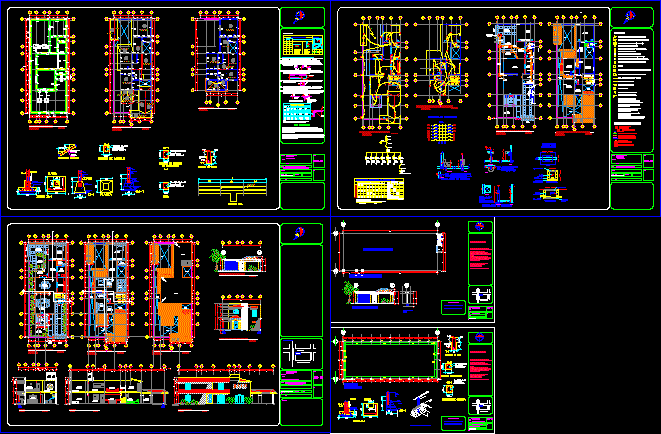Holiday Beach DWG Detail for AutoCAD

Housing with good views. Plants – Cortes – Views – Details
Drawing labels, details, and other text information extracted from the CAD file (Translated from Spanish):
nfp, living room, car port, patio, bedroom, social area, well, service, kitchen, terrace, owner, project, plan, location, studio, mr. fernando talavera h. and sra., beach house, camaná, arequipa, design, scale, date, file, drawing, f. jasaui, distribution – single plant, sheet, sections – frontal elevation, public network seal, electrical installations, electric therma, other loads, electric kitchen, free area, lighting, roofed area, symbol, reserve, receptacles, fd, pi, description, md, lighting, thor-gel or similar, cuu nude, telephone outlet – intercom, single, double, triple, switching, light output on wall with socket and lamp, light output on ceiling with socket and lamp, ground pot, electric water heater, general board, doorbell , bell pushbutton, light spot type light spot outlet, cable tv outlet, junction box, seal meter – power supply, box, sh, sanitary facilities, legend drain system, water outlet, general key, water meter water, gate valve, cold water pipe, hot water pipe, tee for water, none, observation, drain pipes will have a slope, roof, hat will be ventilated and se, all the ends of pipes that end in, of drainage, the contractor must perform the topographical survey to ensure, prior to the installation of the registration boxes, appropriate slope to the final discharge point, legend water system, rectangular register box, box circular register, threaded register, yee, trap ” p ”, and lower., technical specifications, abbreviations, tea, well, percolation, structures – foundations, detail of foundation, spacing at each end, terrain :, resistance bearing of the ground, it is recommended that these be machined, made in the factory, in the sectors where brick walls are used, columns and beams, lightened, foundations, overlays, free coverings, note:, table of stirrups, type, foundations , sobrecimientos, beams, lightened and walls., concrete columns, concrete:, joint of slabs and beams, long., structures – beams and roof, vs, fixed in beam concrete collar, see detail, detail of anchoring in beams , there is no column, additional when, beam and deck anchoring detail, in two directions, mesh mats, beam steel, concrete beam, in beam beam collar, placed bamboo pole, sill, high, wide, windows , doors, garage door, bathroom door , observations, projection skylight, closet, step, in columns or beams, detail of bending of stirrups, specified, d of column or beam
Raw text data extracted from CAD file:
| Language | Spanish |
| Drawing Type | Detail |
| Category | House |
| Additional Screenshots |
 |
| File Type | dwg |
| Materials | Concrete, Steel, Other |
| Measurement Units | Metric |
| Footprint Area | |
| Building Features | Deck / Patio, Garage |
| Tags | apartamento, apartment, appartement, aufenthalt, autocad, beach, beach house, casa, chalet, cortes, DETAIL, details, dwelling unit, DWG, good, haus, holiday, house, Housing, logement, maison, plants, residên, residence, unidade de moradia, views, villa, wohnung, wohnung einheit |








