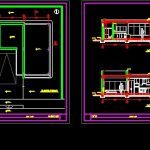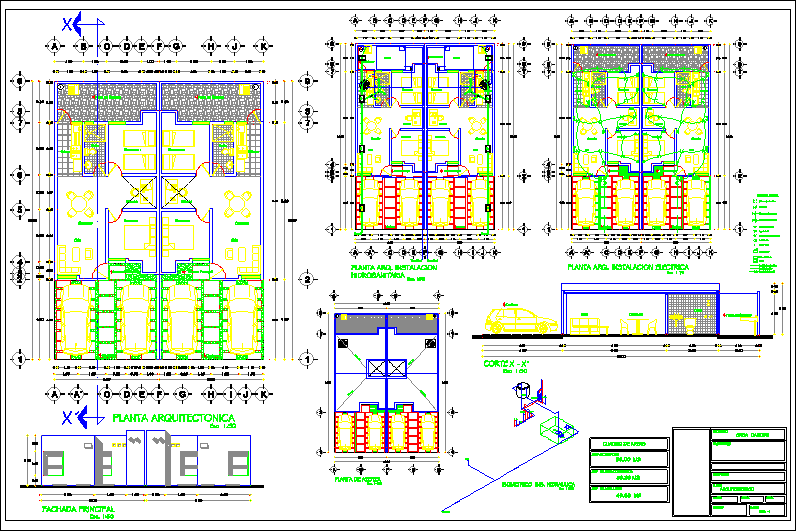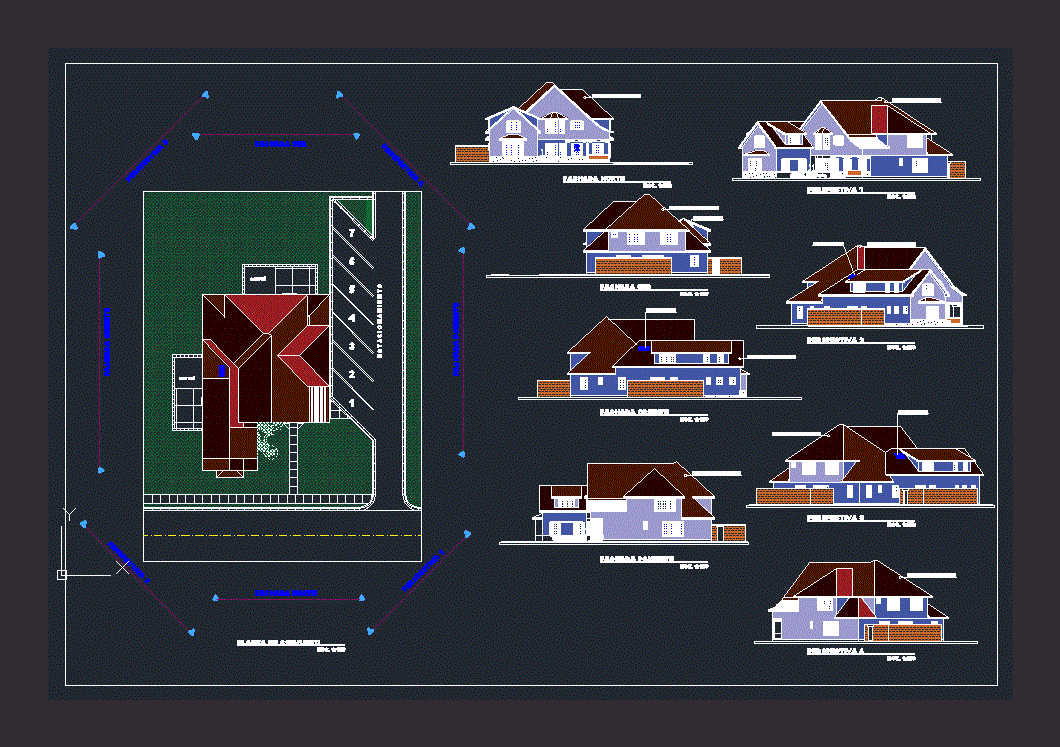Holiday Chalet DWG Section for AutoCAD

HOLIDAY CHALET COURSE FOR AUTOCAD; BOUNDED PLANT, PLANT AND WALL FURNITURE AND FOUR PDF. – Plants – sections – facades – foundation – structure – installation – Hydraulic – Electric – Health
Drawing labels, details, and other text information extracted from the CAD file (Translated from Galician):
floor, room, kitchen, room, plant roof, cut a-a ‘, cut b-b’, south facade, east façade, north facade, west facade, cfc, autocad
Raw text data extracted from CAD file:
| Language | Other |
| Drawing Type | Section |
| Category | House |
| Additional Screenshots |
 |
| File Type | dwg |
| Materials | Other |
| Measurement Units | Metric |
| Footprint Area | |
| Building Features | |
| Tags | apartamento, apartment, appartement, aufenthalt, autocad, bounded, casa, chalet, dwelling unit, DWG, family house, furniture, haus, holiday, house, logement, maison, pdf, plant, plants, residên, residence, section, unidade de moradia, villa, wall, wohnung, wohnung einheit |








