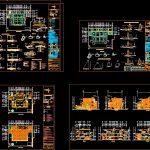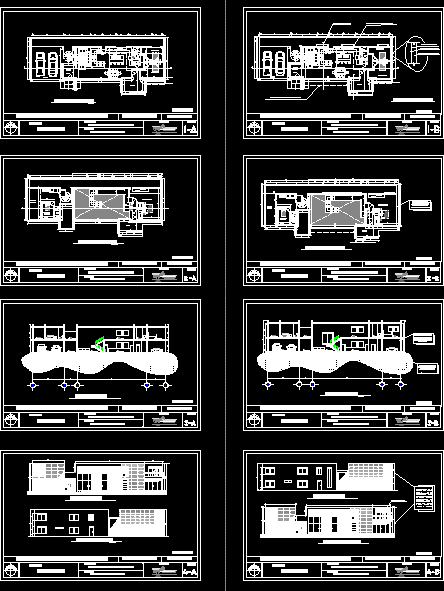Holiday Housing DWG Section for AutoCAD

HOUSING TYPE HOLIDAY WITH ARCHITECTONIC PLANESl;CONSTRUCTIVES AND INSTALLATIONS, FACADES AND SECTIONSPLANES ARE DETAILED WITH TECHNICAL SPECIFICATIONS; AND IN COUNTRY STYLE
Drawing labels, details, and other text information extracted from the CAD file (Translated from Spanish):
npt, commercial space., wch, gardener., access., north elevation., nlal, nlbl, bn, vf, level in plant., level in elevation., level change., level low bed of slab., level bed high slab., finished floor level., simbology., axes., dimensions., fixed glass., bench level., festerflex reinforcement primer with hydroprimer, terracotta imperfest-reflective finish., festercilicon layer in interior and exterior ., wood treatment with a bath of pentachlorophenol and festermicide., ceilings., white cement grout., and joined with white cement., Finishes., walls., floors., North, ntn, faculty of architecture., date :, level of natural terrain., tepoztlan morelos., architectural plant set., artisanal tourist center., gonzalez ramos francisco javier., plane :, student :, workshop one., unam., key :, scale :, pentachlorophenol and festermicide., edges with cement sifted sand-, laid flat and joined by the, red mud wall annealed, treated to the wood with a bath of, ab, ai, af, architectural plant workshops., with festerflex reinforcing membrane, reflective imperfest-a terracota., primer with hidroprimer, finish, white cement mortar., in interior and exterior ., base., mark crest or similar., initial., final., finish base., initial finish., final finish., floors, indicates change of finish on floor., indicates change of vertical finish., indicates wooden door ., indicates metal door., vain of masonry., Circle indicates, the number within the, architectural floor., proj. deck., terrace., dining room., proy. beams., proy. tapanco, stay., wcm, kitchenette., bathroom., floor of ceilings., floor tapanco., empty., bedroom., vault, foundation chain., foundations., beams, castles., specifications., resistance of concrete made on site: cement-sand-gravel-water, foundation stone, artisanal tourist center, foundation workshops, gonzález ramos francisco javier, dado, column, masonry, cabin, with plans of structures and facilities , verify position of bars, castles, armed and, dimensions in corresponding structural planes., in work., in work before the manufacture of, structural., corresponding, doors and windows., progress, francisco sarabia, way of the horseshoe, cda sta. rosa., closed of the orchards, gardens, wall, shoring, beam of open soul, firm cast in place, beam, vault, detail slab of beam, vault, to receive apalnado, expanded metal, joist, wire, three-dimensional structure, polystyrene, mesh-union straight, annealed wire, staples or, mesh-junction corner, staples, autogenous welding, aps angle, with thread, concrete box, cement-sand mortar, panel wall covitec, see detail dc, anchors steel, concrete die, nuts, load wall, through, columns, all ties in rods crosses will be, the anchors and overlaps of rods will be, will be of a minimum square, templates., chains and, firm and, columns. , trabes and, enclosures, footings, element, resistances., water, sand, cement, proportion of concrete made on site, concrete, the foundation of the baths will be run with stone of the place., the foundations in the workshops will be combined based on shoes, everything s the necessary fillings will be of inert material, lock of league, tl, isolated footings., reinforced concrete, running shoes, c-c ‘cut, kitchen., dance hall., toilet, bathroom, b-b’ court, lobby., tv room, a-a ‘court, dressing rooms. h., east elevation., south elevation., deck projection., tank projection., empty., first level floor., additional, study., second level floor., service, beams projection., office., dressing rooms . m., plant covers., levels., projected :, drawing and calculation, owners :, project :, house, room, coordination, correspondents., armed and dimensions in structural plans, notes., nb, np, nc, bap, secondary., bench level., parapet level., rainwater drop., sta. cecilia., sketch of location., panel civintec, mesh-union corner, detail of union, of the structure, placed inside, plant., elevation., running shoes of armed conchet., concrete beams., layer of compression, beam and vault detail, joist and vault details, details of covintec panel, running shoes of stone braza., dividing wall., run with local stone, inert and compacted by manual means, in layers, axis of joists., vaults., level of ridge, empty of stairs., support of joist in wall., support of joists in trabe., corridor, with partition., step forged, rest., detail of stairs cut to-a ‘, detail of slabs, installations that will exist both in the slabs and, or larger, in these cases the rods will be welded according to the following detail: welding, additional notes, inside and outside of the co
Raw text data extracted from CAD file:
| Language | Spanish |
| Drawing Type | Section |
| Category | House |
| Additional Screenshots |
 |
| File Type | dwg |
| Materials | Concrete, Glass, Masonry, Steel, Wood, Other |
| Measurement Units | Imperial |
| Footprint Area | |
| Building Features | Garden / Park, Deck / Patio |
| Tags | apartamento, apartment, appartement, architectonic, aufenthalt, autocad, beach, casa, chalet, COUNTRY, detailed, dwelling unit, DWG, facades, haus, holiday, house, Housing, installations, logement, maison, residên, residence, section, technical, type, unidade de moradia, villa, wohnung, wohnung einheit, Wood |








