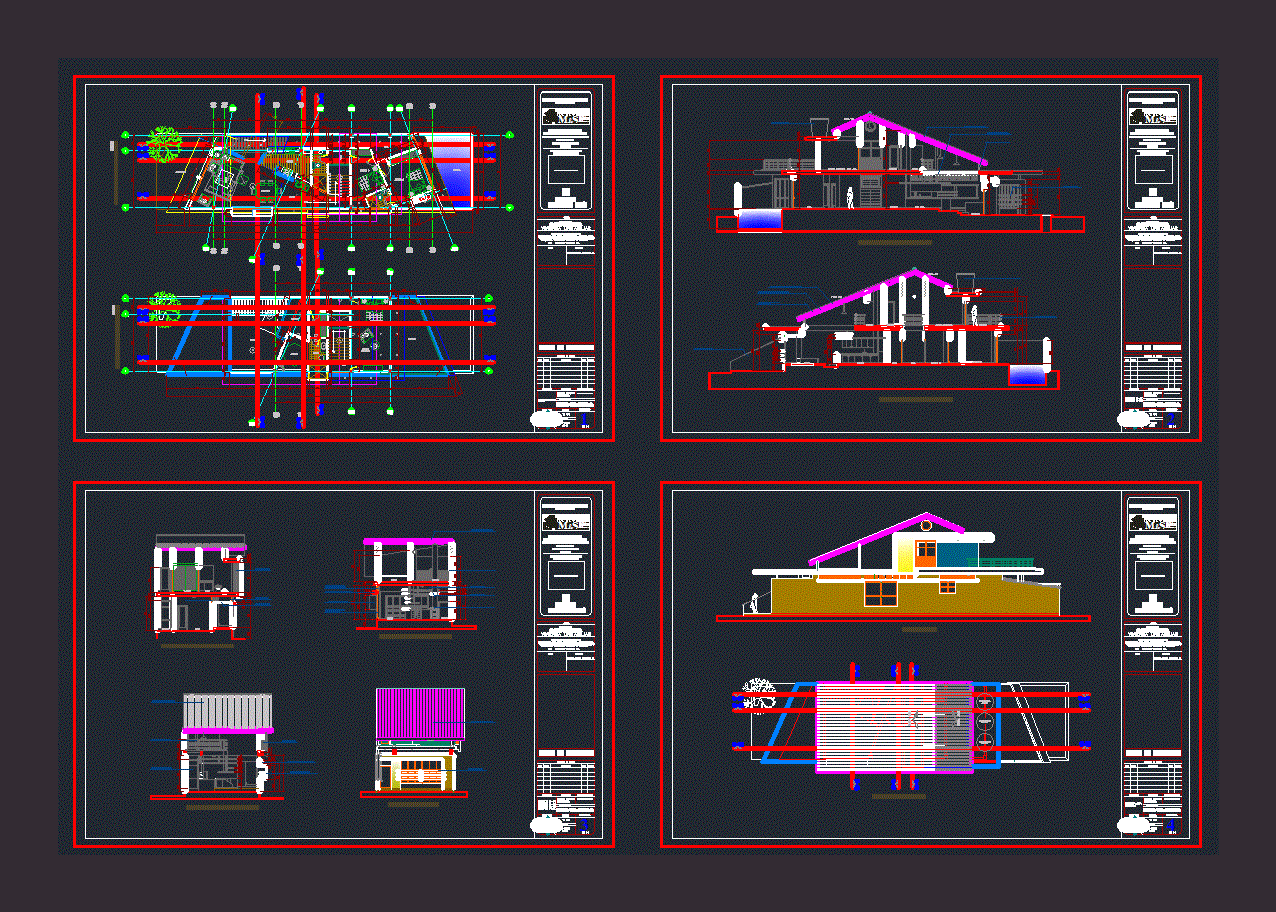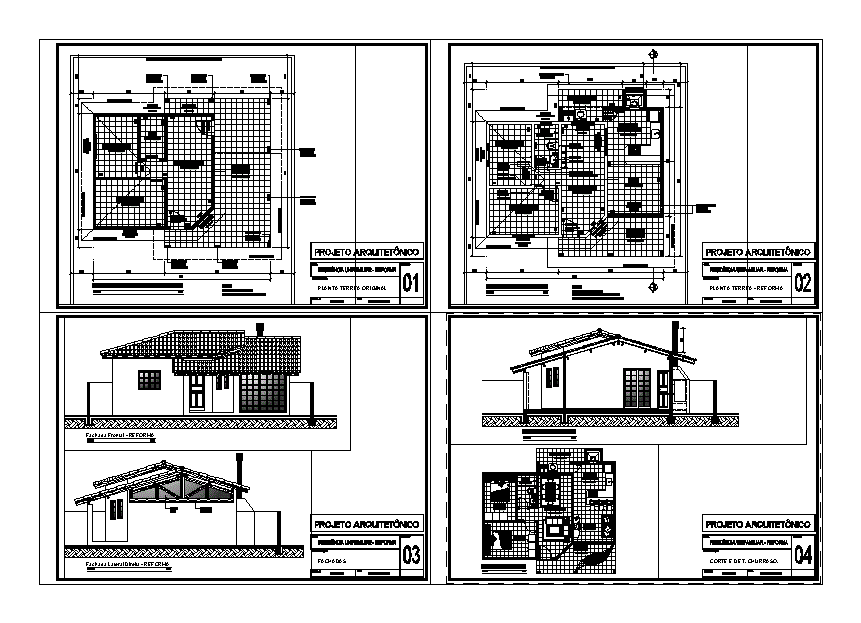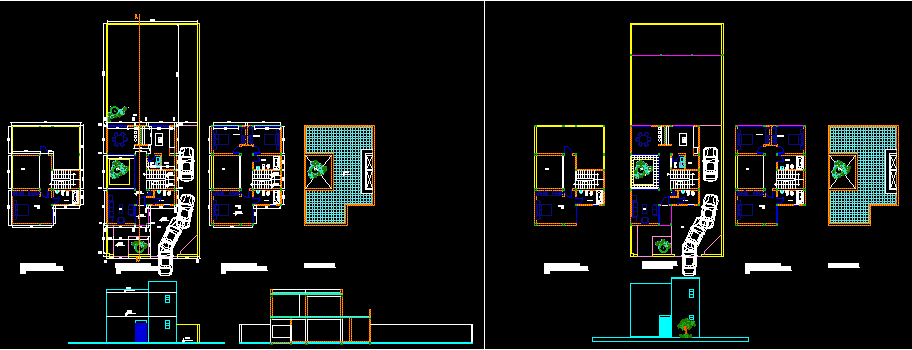Home 2 Levels DWG Plan for AutoCAD
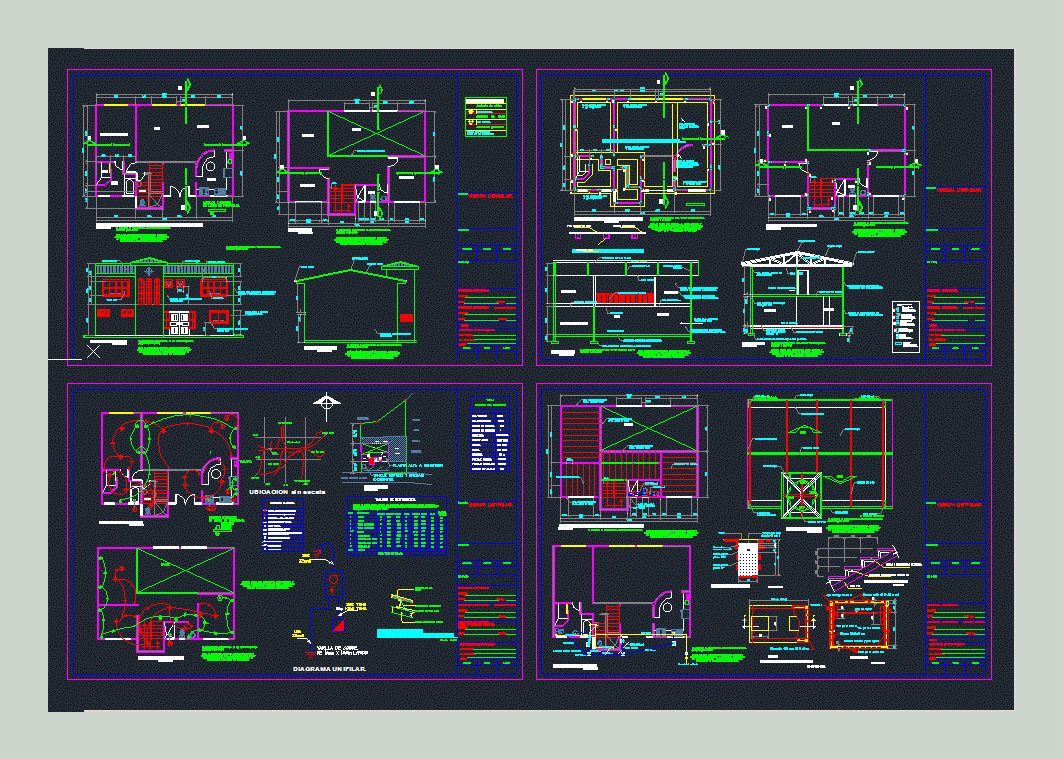
Architectural plan – Structural Plant – Mechanical Plant – Power Plant –
Drawing labels, details, and other text information extracted from the CAD file (Translated from Spanish):
location, beige matte, victor, july, varela, moral., broken., bathroom, bedroom, empty., gallery., garage., existing., terrace., existing ground floor to demolish and build new masonry, master bedroom, cw, living room, kitchen, board, existing meter, property limit., switch, existing, high floor to build in mampiosteria, mezzanine floor and mechanical upper floor., main facade., section aa., floor ceilings. , to existing system., wooden footprint and riser., earth, fine gravel, drainage detail, pvc pipe for, sand or gravel, coarse gravel, .ta, detail of septic tank, plant, section t – t, internal walls and floor lightened, liquid level, variable, concrete cover with mesh, welded, padded and lujado, with the cells filled with, concrete or blasted wall, pvc tube, with diameter, indicated, base of poor concrete, plant, detail of register box, section a – a, varies, without scale, detail of ashtray, scale, level of water, all the interior of the box with lightened repello, with handle and packing around the perimeter., concrete or metal cover, grease trap detail, repelle, smoothing, pvc, electric ground floor, existing ground floor to be demolished and build equal, high floor, tv room, bb section, ceramic floor, sky gypsum, high floor processed as light walls and modified to masonry, ground floor to demolish and build equal, subfloor with electrowelded mesh, side facade, ground floor mechanical, to septic tank exis tentes, comes from existing network, high floor of columns, TV room, foundations and columns ground floor, important note: in the process of excavation of trenches and dripping of foundations the location will be adjusted so that it does not intervene with the plate of the previous house, integral column, column shot, beam crown, plate run, detail of columns, no scale, owner :, province, canton, district, ing or arq :, responsible professional :, technical direction :, drawing :, public record information : owner: no. cadastre: sitas :, scale :, date :, lamina :, name :, signature :, reg no :, project:, detail of mezzanines., detail of stairs., veneer in ceramics., sky of gypsum., general finishes, ceramic floor., finishing board, finishing of floors, skies finish, fine repelled with coating., nailer, det. typical brace, upper rope truss, covered in h.g., electrical symbols, indicated., light circuit., circuit of sockets., features, output phone., output television., distribution board., circ. description., outputs. volts watts phase, protec. cable. pvc, voltage, lights, sockets, kitchen outlets, kitchen, free, lights upstairs, upstairs sockets, single-line diagram, single-phase., voltage calculated., nominal voltage., length., earth., neutral., lines live, rush., power factor., demand factor., kva demanded., total kva., project summary., table, copper rod, shower pouch, shower avocado, electric high floor., empty., detached house ., uvita river, whale row, whale river, san jose, uvita, guara row, cocotal river, lot, location without scale, design and electrical inspection, note: the existing ground floor should be demolished and build exactly the same to the existing one. This change had to be made due to structural improvements at the time of the extension of the second level, the second level project was already processed under the
Raw text data extracted from CAD file:
| Language | Spanish |
| Drawing Type | Plan |
| Category | House |
| Additional Screenshots |
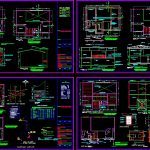 |
| File Type | dwg |
| Materials | Concrete, Masonry, Wood, Other |
| Measurement Units | Imperial |
| Footprint Area | |
| Building Features | Garage |
| Tags | apartamento, apartment, appartement, architectural, aufenthalt, autocad, casa, chalet, dwelling unit, DWG, haus, home, house, Housing, levels, logement, maison, mechanical, plan, plant, power, residên, residence, structural, unidade de moradia, villa, wohnung, wohnung einheit |



