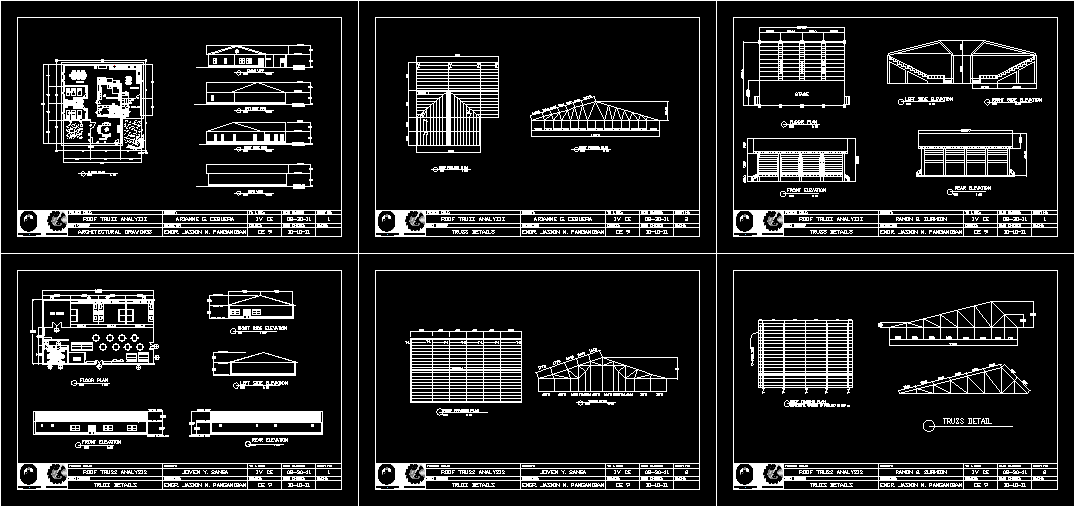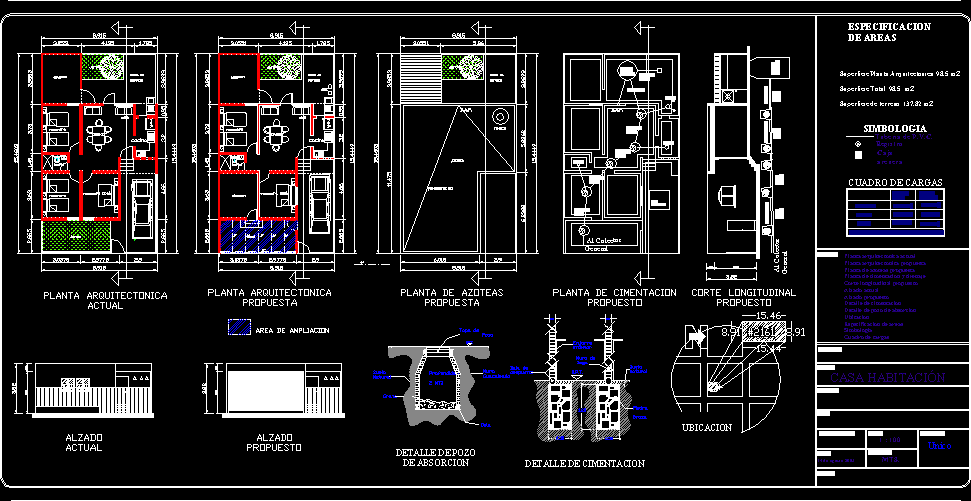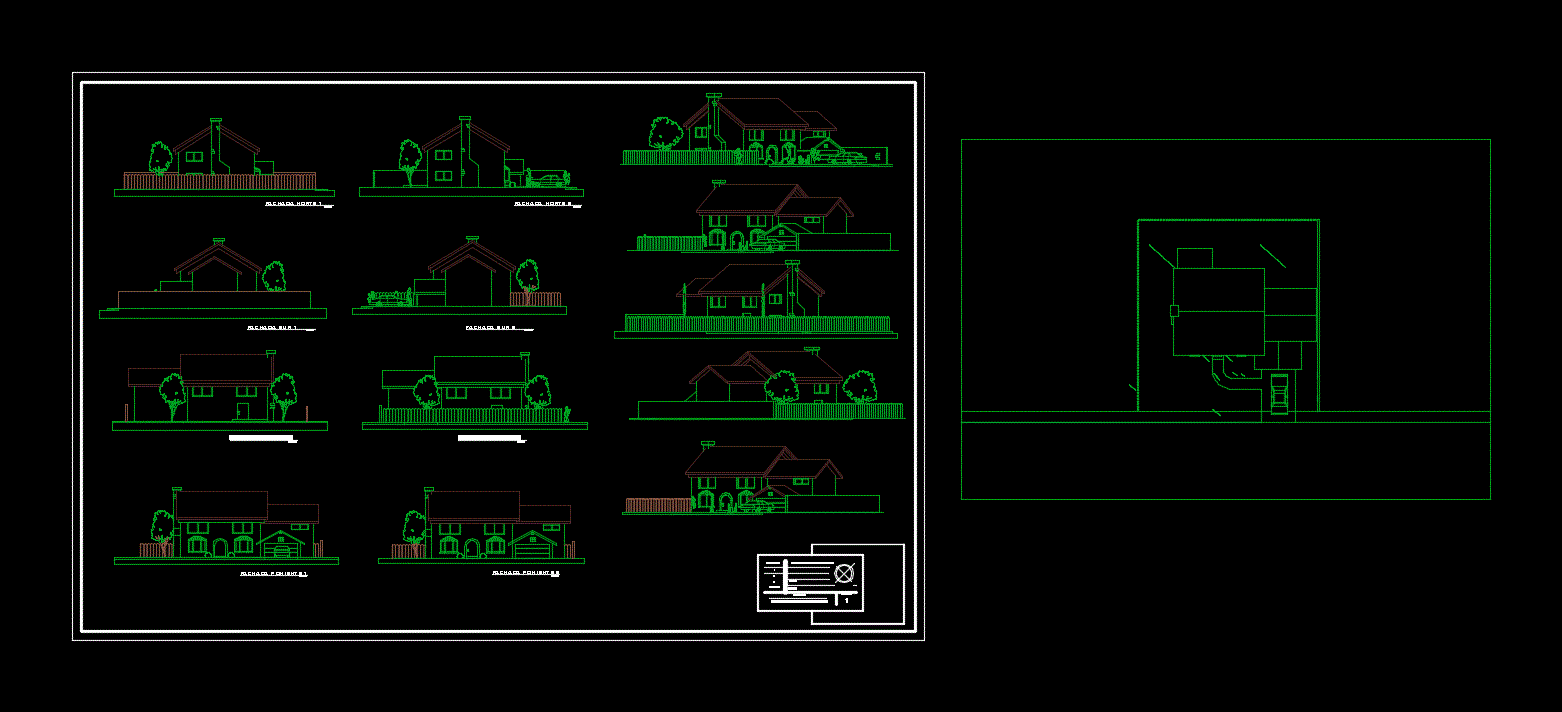Home 2D DWG Block for AutoCAD
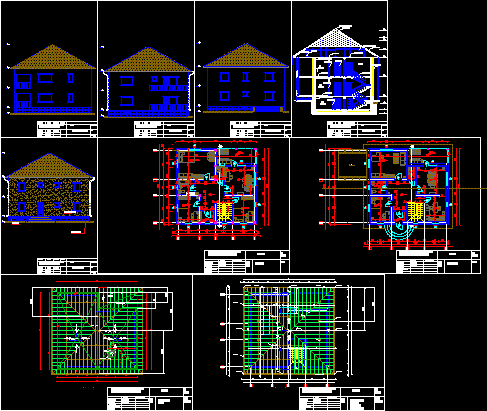
2D Home – plants – views.
Drawing labels, details, and other text information extracted from the CAD file (Translated from Romanian):
bedroom, bathroom, living room, living room, dining room, patio, kitchen, hall, vestibule, parquet, mosaic, carpet, edge, technical university gh asachi in iasi faculty of construction and installations, name, signature, design, drawing, , approved, no. roof, roof, roof, cretu andrei, iovita ion, pop, ridge, ridge, roof plan, roof, atic, curb, hill, valley, slope, date: brick type gvp, basement floor, basement, ground floor, floor, floor, metallic tile, thermal insulation, leveling mortar, classical waterproofing, specification, project manager, verifier, requirement, building faculty, vertical section plan, date , nr. staircase, ladder, building, basement, guest bedroom, main bedroom, office, balcony, bedroom, storeroom, floor plan
Raw text data extracted from CAD file:
| Language | Other |
| Drawing Type | Block |
| Category | House |
| Additional Screenshots |
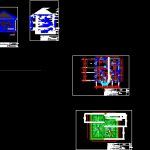 |
| File Type | dwg |
| Materials | Other |
| Measurement Units | Metric |
| Footprint Area | |
| Building Features | Deck / Patio |
| Tags | apartamento, apartment, appartement, aufenthalt, autocad, block, casa, chalet, dwelling unit, DWG, haus, home, house, logement, maison, plants, residên, residence, unidade de moradia, views, villa, wohnung, wohnung einheit |



