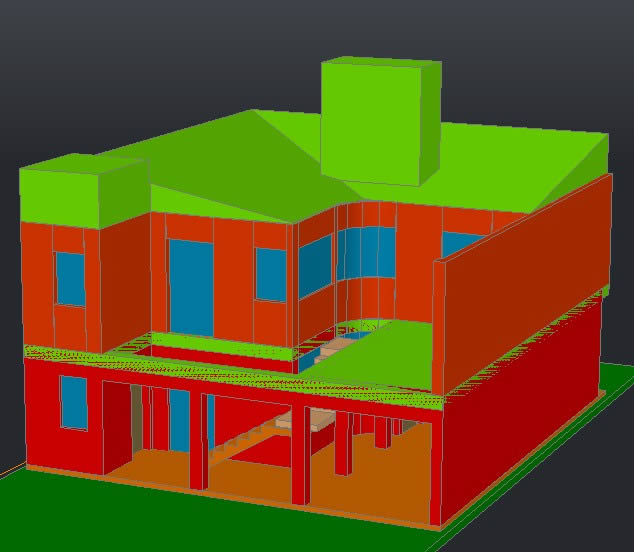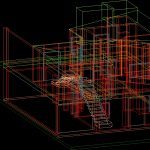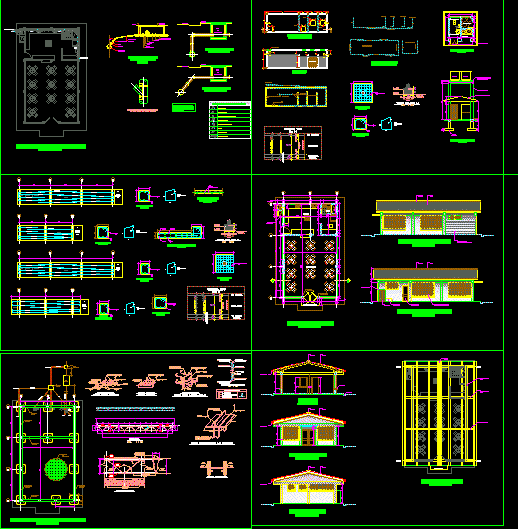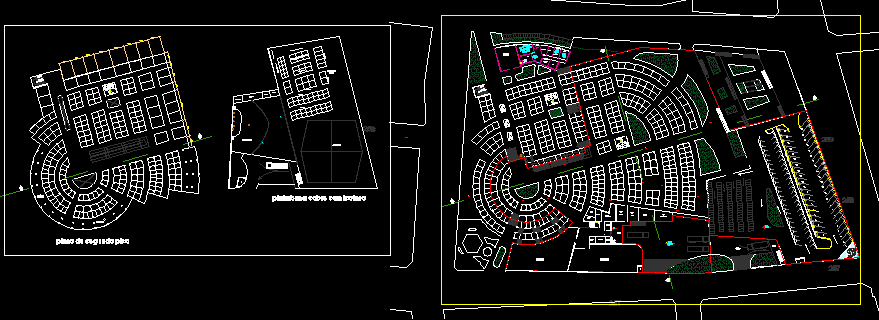Home 3D DWG Model for AutoCAD
ADVERTISEMENT

ADVERTISEMENT
Single Family Development in 3d autocad drawing on two floors with ground conditions on the ground floor having a portion of existing building was used as a barbecue and pool that remained premises / design / housing, housing 3d autocad
Drawing labels, details, and other text information extracted from the CAD file (Translated from Spanish):
file: ariel.dwg, ground floor, jose luis canovas, los elms neighborhood, specialty, professional, location, ariel and marisa, family home, project, owners, scale, date, facade, top floor
Raw text data extracted from CAD file:
| Language | Spanish |
| Drawing Type | Model |
| Category | House |
| Additional Screenshots |
 |
| File Type | dwg |
| Materials | Other |
| Measurement Units | Metric |
| Footprint Area | |
| Building Features | Pool |
| Tags | apartamento, apartment, appartement, aufenthalt, autocad, casa, chalet, conditions, development, drawing, dwelling unit, DWG, Family, floor, floors, ground, haus, home, house, logement, maison, model, residên, residence, single, unidade de moradia, villa, wohnung, wohnung einheit |








