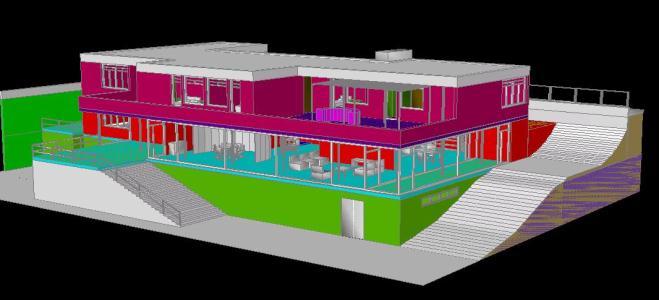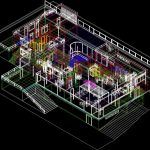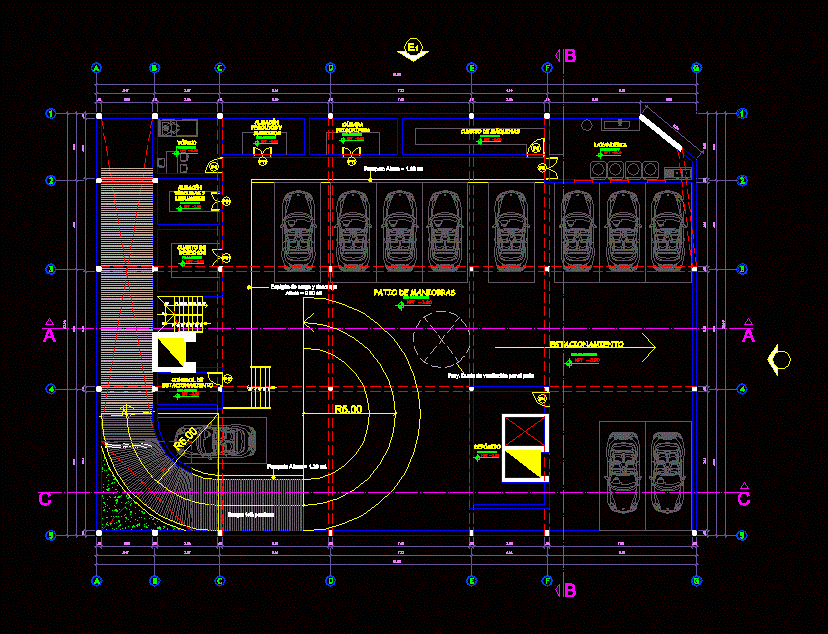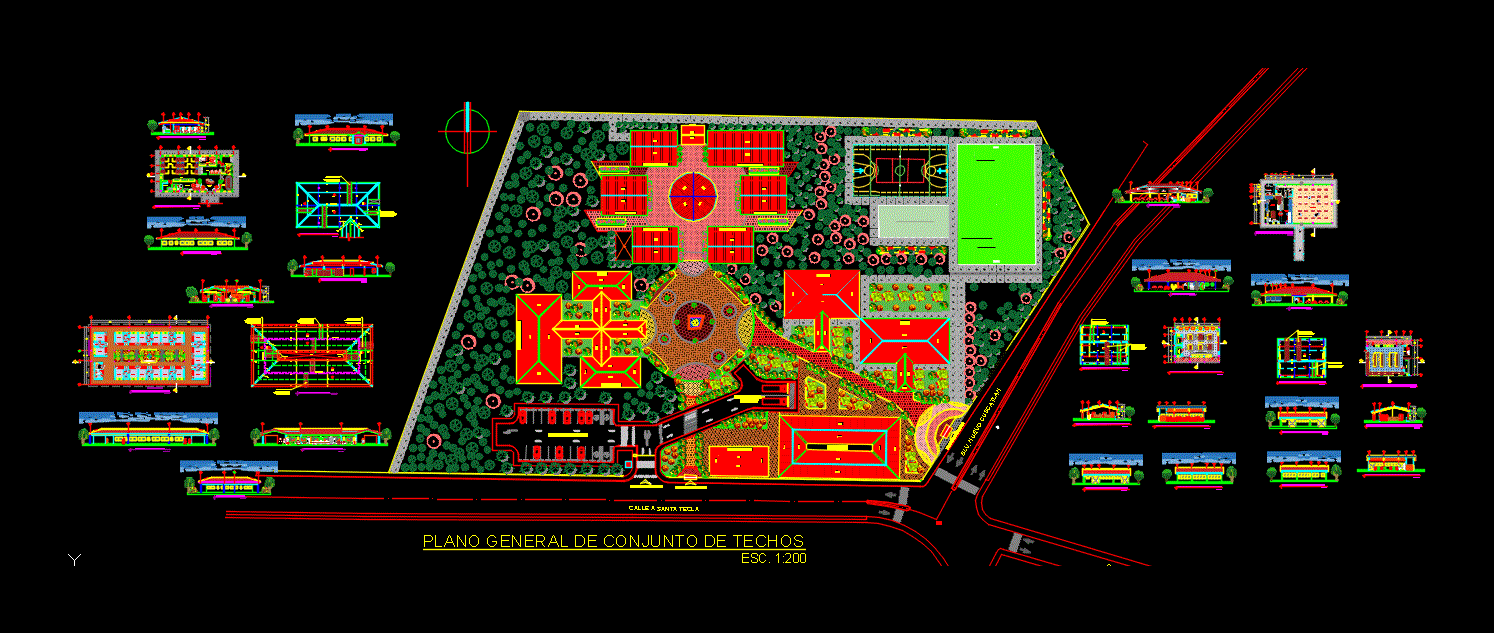Home 3D DWG Model for AutoCAD
ADVERTISEMENT

ADVERTISEMENT
Drawing in AutoCAD; with AUTOCAD 3D principles; includes furniture which later could render or use another program to make home Tugen 3d solid .
Drawing labels, details, and other text information extracted from the CAD file (Translated from Spanish):
reference, quantity, dimension etc, Article, designed by, controlled by, approved by date, date, scale, owner, no. of drawing, edition, sheet, norev, review note, date, firm, checked, scale
Raw text data extracted from CAD file:
| Language | Spanish |
| Drawing Type | Model |
| Category | Famous Engineering Projects |
| Additional Screenshots |
 |
| File Type | dwg |
| Materials | Other |
| Measurement Units | |
| Footprint Area | |
| Building Features | |
| Tags | autocad, berühmte werke, drawing, DWG, famous projects, famous works, furniture, home, includes, model, obras famosas, ouvres célèbres, program, render |








