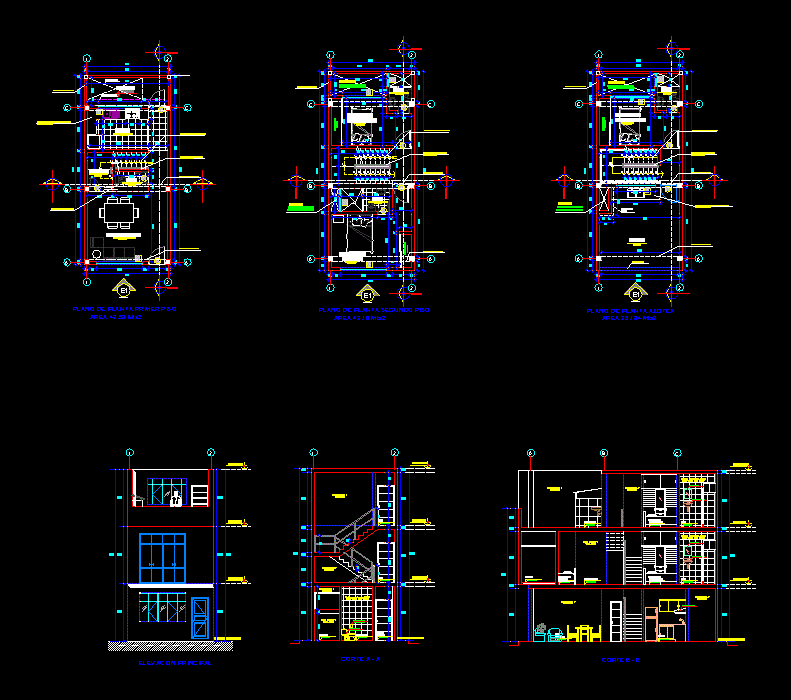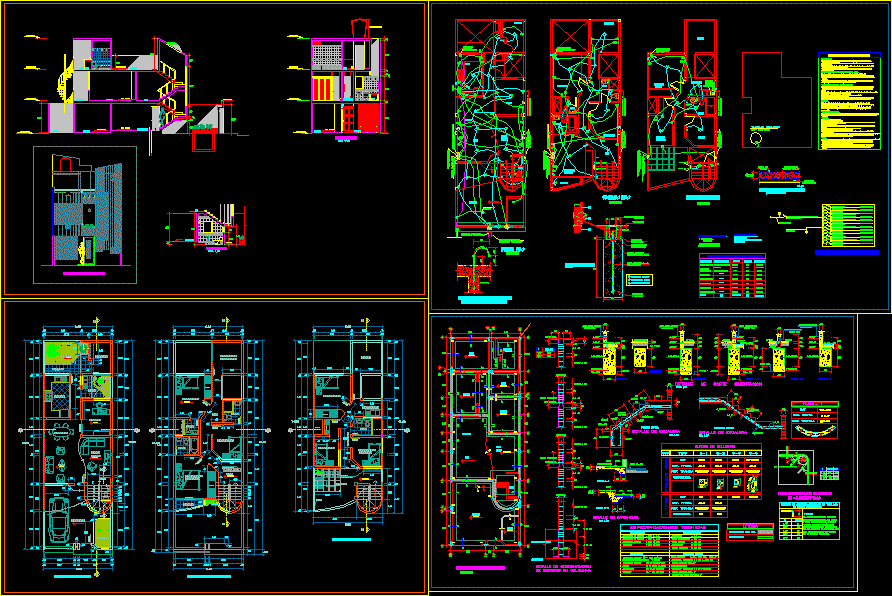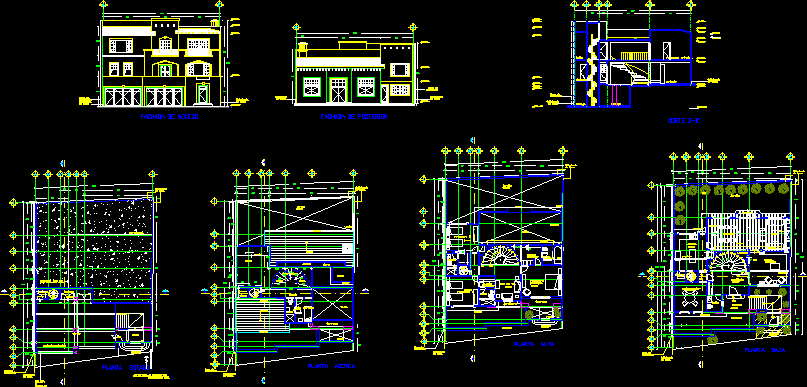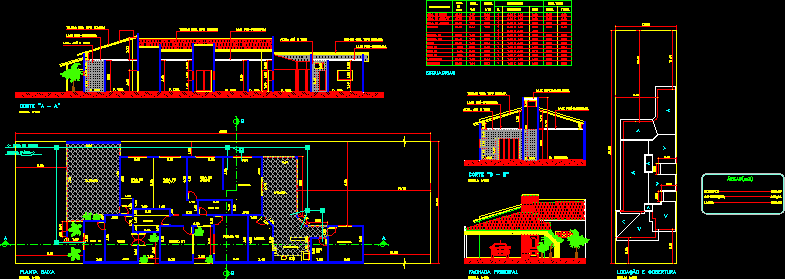Home Architecture 3 Levels DWG Full Project for AutoCAD

This is a project for the Structuring of Houses on land that has 1 hits and a front; Cute Front Towards Passage. This consideration and according to the rules allows to develop a project that will have 2 stories high plus a roof; The property will generally have three floors each arranged in a Building level to which will be accessed through a common staircase General It will have a light and natural ventilation through the main front and interior light wells.
Drawing labels, details, and other text information extracted from the CAD file (Translated from Spanish):
extension avenue francisco bolognesi, avenida mariano cornejo, calle pullen, prolongation garcilazo de la vega, south tumbes street, sn passage, americas avenue, el paraiso street, la punta young town, young village pastor boggiano, kitchen, terrace, living room – dining room , empty projection, warehouse, first floor floor plan, electrowelding, concrete podiums, air extraction equipment, second floor floor plan, light well, parquet floor, duct roof projection, roof, roof floor plan , toilet one piece, type unifan or similar, plastic material, paper pump, sshh visit, entrance hall, hall, main lift, cut a – a, extractor hood, dining room, trebol, acquabell, sshh, bedroom main, closet, mirror beveled, laundry, court b – b, total construction, location plan, owner:, location:, district:, province:, project:, department:, address:, description:, scale:, date: , location map, elaborated:, jcchd, sheet:, architect, total, to build, project, mpch., normative table, free area :, terrain area :, rdm, alignment to the street, areas per floor, uses, net density, parameters, parking, minimum frontal removal, building coefficient, maximum height, free area, façade aligning, area to intervene:, utm coordinate box, vertex, side, distance, ab, bd, ca, dc, housing, single family, complies, no complies, stamp and signature: section of jr saenz peña, jr. saenz peña
Raw text data extracted from CAD file:
| Language | Spanish |
| Drawing Type | Full Project |
| Category | House |
| Additional Screenshots |
 |
| File Type | dwg |
| Materials | Concrete, Plastic, Other |
| Measurement Units | Metric |
| Footprint Area | |
| Building Features | Garden / Park, Parking |
| Tags | apartamento, apartment, appartement, architecture, aufenthalt, autocad, casa, chalet, cutting, dwelling unit, DWG, front, full, haus, home, house, HOUSES, land, levels, lifting, logement, maison, passage, Project, residên, residence, single, structuring, unidade de moradia, villa, wohnung, wohnung einheit |








