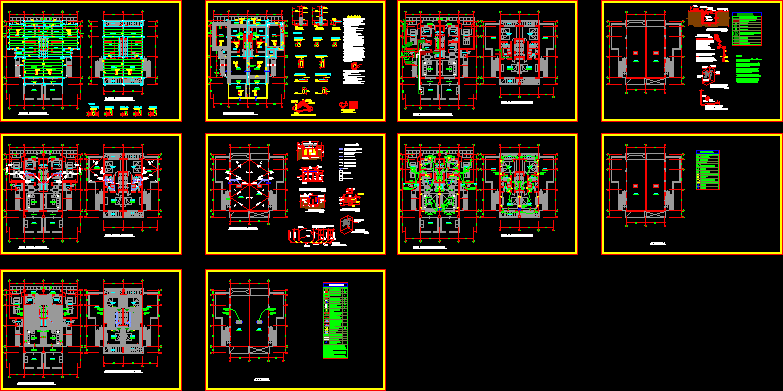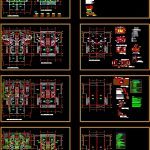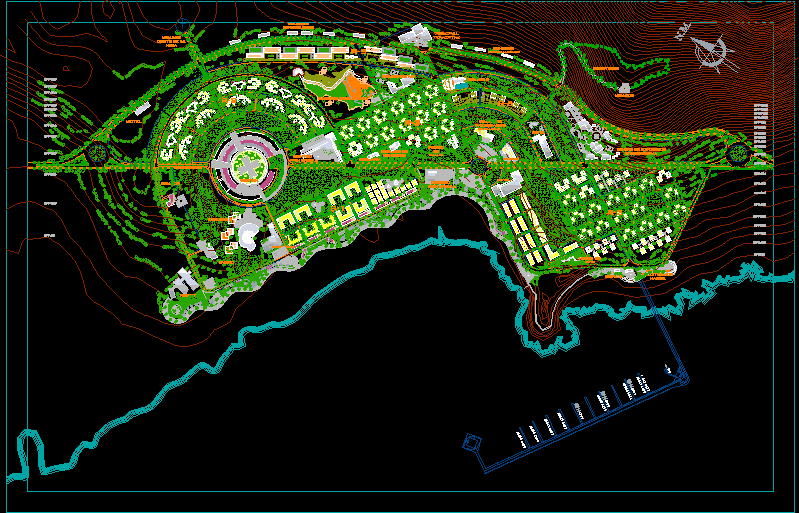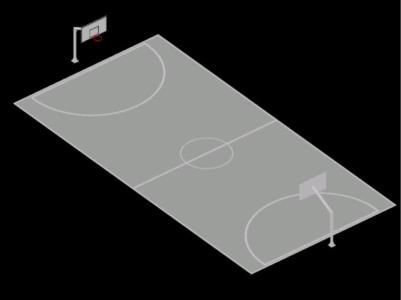Home At The Beach DWG Detail for AutoCAD

Home on the Beach – Complete development – Heating installations – constructive look details
Drawing labels, details, and other text information extracted from the CAD file (Translated from Spanish):
entrance, pipe fan, exit, chicana, plant, clean out, low pass, chicanes, drain for cleaning, high pass, cut aa, pipe, cover, concrete, sanitary registry, npt, no scale, prefabricated rotoplas, valve foot, electronivel, float, valve, hydropneumatic, cold water, line, detail of cistern, garage, study, terrace, kitchen, room, equipment, storage, bathroom, laundry, staircase, staircase, master bedroom double, balcony, roof, towards septic tank, arrives mont. black water, gargola, towards the electric power generator, horizontal output, valv. check, valv. step, up network, comes water network, desalination plant, arrives network, hollow block, columns, trabes, foundation plant, floor mezzanine, symbology, bag, ban, fs, gray water, blackwater descent, cespol, septic tank, simple record, yee, separation, septic tank, oxidation field, drain connection of dish washer with sink, absorption record, gravel, inst. drain roof, direction of flow, pipe, pichancha, note:, pump size, in no way reduce, the suction pipe must be exactly of, the material for the installation of a pump, gate and check valve swing, all Threaded nipples are galvanized, pump detail, hydraulic – sanitary, pipe and hot water connection in sink, pipe and cold water connection in sink, pipe and cold water connection in dishwasher, hot water, box, connections, drainage, soapy water, cold water connection with dish washer, absorption, saf, nose wrench, baf, sac, water pump, stopcock, ups cold water, low cold water, hot water rises, quantity, description, low pipe crossing the slab, pipe goes up to the ceiling, indicates dividing wall of drywall, place the smoke detector away from the, input of the injection air, outdoor, contact for, telephone, television, line by wall or slab in poliducto., placement on vertical plate, load center, center exit, buttress, fan with lighting, damper, line by floor in pipeline, bending board, and overlaps, specifications, isometric hollow block wall, polystyrene vault, n.t.c., detail joist
Raw text data extracted from CAD file:
| Language | Spanish |
| Drawing Type | Detail |
| Category | Doors & Windows |
| Additional Screenshots |
 |
| File Type | dwg |
| Materials | Concrete, Other |
| Measurement Units | Imperial |
| Footprint Area | |
| Building Features | Garage |
| Tags | abrigo, access, acesso, autocad, beach, beach house, complete, constructive, DETAIL, details, development, DWG, heating, home, hut, installations, l'accès, la sécurité, obdach, ogement, safety, security, shelter, sicherheit, vigilancia, Zugang |








