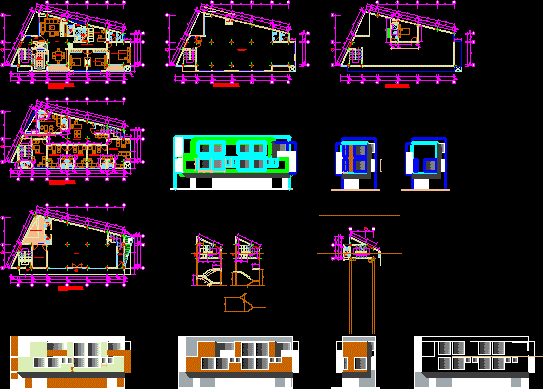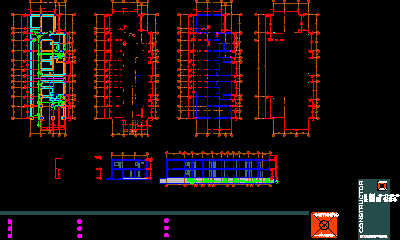Home Business DWG Plan for AutoCAD
ADVERTISEMENT

ADVERTISEMENT
Building distributed on 4 levels. first level (two incomes with stairs, gym and garden Administation) second level (6 offices, living room) third level (house with 3 bedrooms, 3 bathrooms, living room, dining room. study, kitchen) or solution of fourth-level open plan terrace and service
Drawing labels, details, and other text information extracted from the CAD file (Translated from Spanish):
bedroom, master bedroom, study, bathroom, hall – corridor, dining room, kitchen, patio, living room, main entrance, entrance service, hall, ventilation duct, ventilation and lighting duct, closet, office, service patio, office, secretary , wait, public income, broker, private income, sh, main income offices, main gym income, private housing income, offices, department, gym, ceramic floor, deposit, administration, ss-hh, multipurpose room
Raw text data extracted from CAD file:
| Language | Spanish |
| Drawing Type | Plan |
| Category | House |
| Additional Screenshots |
 |
| File Type | dwg |
| Materials | Other |
| Measurement Units | Metric |
| Footprint Area | |
| Building Features | Garden / Park, Deck / Patio |
| Tags | apartamento, apartment, appartement, aufenthalt, autocad, building, business, casa, chalet, distributed, dwelling unit, DWG, fitness, garden, gym, haus, home, house, Level, levels, logement, maison, offices, plan, residên, residence, stairs, unidade de moradia, villa, wohnung, wohnung einheit |








