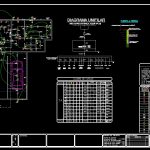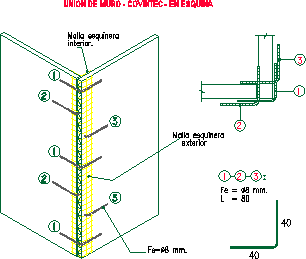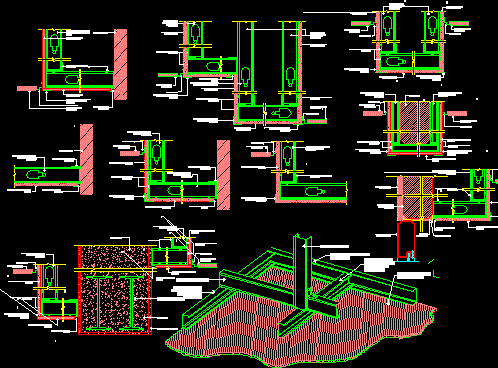Home Design DWG Block for AutoCAD

Design home electrical installation, lighting and power outlets for single family home
Drawing labels, details, and other text information extracted from the CAD file (Translated from Spanish):
conventions, incandescent bulb, incandescent wall light bulb, single phase outlet, biphasic outlet gcfi, gcfi single phase receptacle, wall ceiling duct, duct per floor, phase, neutral, Switchboard, power meter, simple switch, double switch, switchable single switch, switchable double switch, notes, gauge ducts not specified are pvc of thwn conductors # all ducts must be provided with a bare copper conductor # exits in height showers. the present project is governed by the technical regulation of electrical installations, it takes a specific symbology for the gcfi sockets endorsed by the project designer., load box, board, circuit, load, phases, protection, caliber thwn, description, total, dining room lighting., lighting entry bathroom first floor., bifasic exit stove., first floor outlet., second floor lighting., second floor outlet., shower alcove main., shower alcoves., total electric charge of the house., exit washing machine iron., second floor outlet., free., address:, owner:, digit:, scale:, settled, pl., from:, content:, project summary:, file number:, date:, number of users:, installed capacity:, number of transformers:, length network medium voltage:, length low voltage network:, total installed load:, kva, km., kva, draft:, scale, date, digit:, modifications:, date, description, firm, conventions, incandescent bulb, incandescent wall light bulb, single phase outlet, biphasic outlet, single phase outlet, wall ceiling duct, duct per floor, phase, neutral, Switchboard, power meter, simple switch, double switch, switchable single switch, switchable double switch, notes, gauge ducts not specified are pvc of thwn conductors # all ducts must be provided with a bare copper conductor # exits in height showers. the present project is governed by the technical regulation of electrical installations, it takes a specific symbology for the gcfi sockets endorsed by the project designer., air attack thwn, pvc duct thwn, network aerea enerca acsr nº, nm., exit force, power outings, kitchen force departures, three-phase counter, class, thwn, kwh, three-phase current socket, fuse-holder valve, air attack thwn, circuit board, load box, board, circuit, load, phases, protection, caliber thwn, description, total, power outlets, total electric charge of the house., free., exit force, pass box, pass box, trifasic take, pvc pipe, reservation, free., power outlets, illumination, bi-phase current socket, lighting outputs, ground, union with, silver cadwelld welding, solid copper rod, ground coating, black hydrosolta, of barrage of naked earth cable in cu awg
Raw text data extracted from CAD file:
| Language | Spanish |
| Drawing Type | Block |
| Category | Mechanical, Electrical & Plumbing (MEP) |
| Additional Screenshots |
 |
| File Type | dwg |
| Materials | |
| Measurement Units | |
| Footprint Area | |
| Building Features | Garage, Car Parking Lot |
| Tags | autocad, block, Design, DWG, éclairage électrique, electric lighting, electrical, electricity, elektrische beleuchtung, elektrizität, Family, home, iluminação elétrica, installation, lichtplanung, lighting, lighting project, load table, outlets, power, projet d'éclairage, projeto de ilumina, single, single line diagram |








