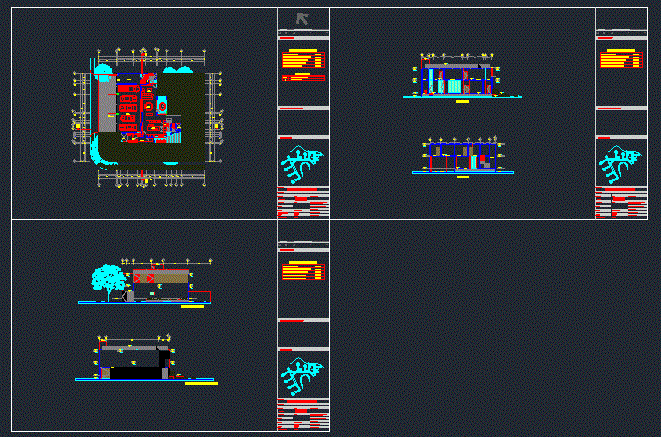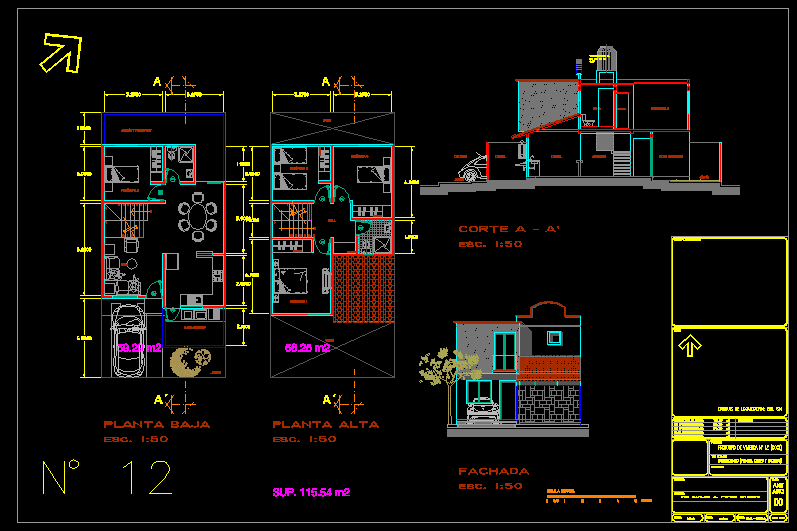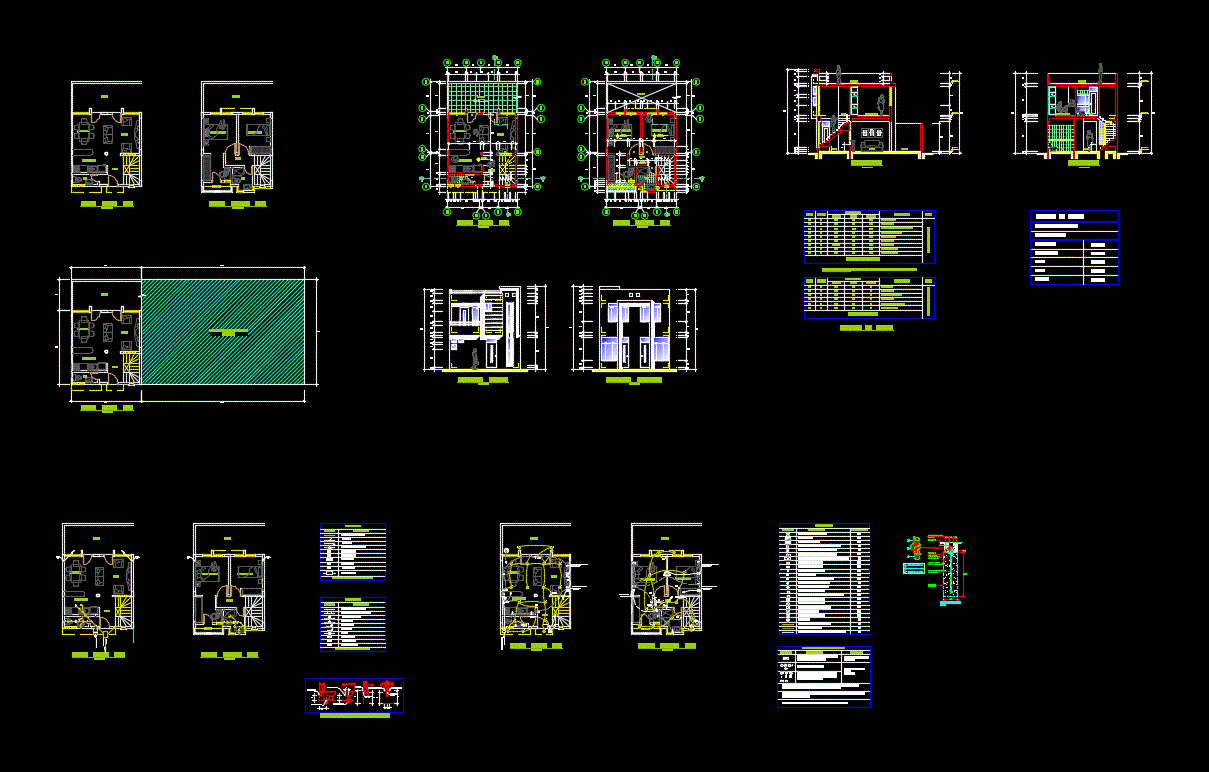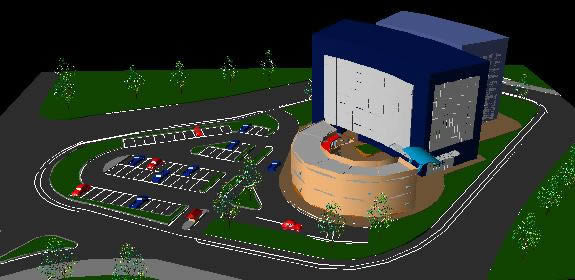Home DWG Block for AutoCAD

Floor architectural room house with axes dwg format, dimensions, furniture, equipment and flat foot.
Drawing labels, details, and other text information extracted from the CAD file (Translated from Spanish):
p. of arq enrique guerrero hernández., p. of arq Adriana. rosemary arguelles., p. of arq francisco espitia ramos., p. of arq hugo suárez ramírez., kitchen, dining room, bathroom, terrace, lounge, games, cellar, bathroom m, bathroom h, elevator, ground floor, wading pool, main access, observations, table of surfaces, owner :, project :, drew: , date:, map of :, location :, review :, projected :, dimensions :, scale :, key, dro, roadways :, hydraulic works :, installations :, urban or architectural design :, work stewards :, safety structural: signatures and official seals, house-room, location, arch of c.v., meters, bird. macuilis, c. chrysanthemum, c. azalea, bird. guayacan, n.p.t., finished floor level, symbology, indicates that goes up
Raw text data extracted from CAD file:
| Language | Spanish |
| Drawing Type | Block |
| Category | House |
| Additional Screenshots |
 |
| File Type | dwg |
| Materials | Other |
| Measurement Units | Imperial |
| Footprint Area | |
| Building Features | Deck / Patio, Pool, Elevator |
| Tags | apartamento, apartment, appartement, architectural, aufenthalt, autocad, axes, block, casa, chalet, dimensions, dwelling unit, DWG, equipment, floor, format, furniture, haus, home, house, HOUSES, Housing, logement, maison, Project, residên, residence, room, unidade de moradia, villa, wohnung, wohnung einheit |








