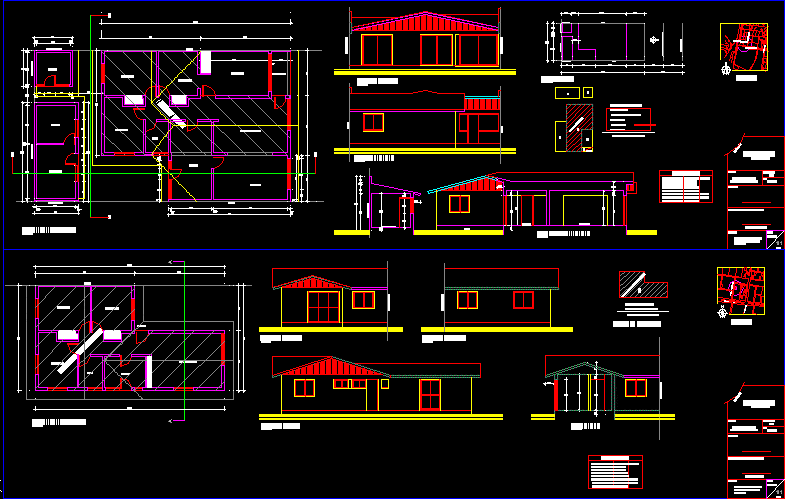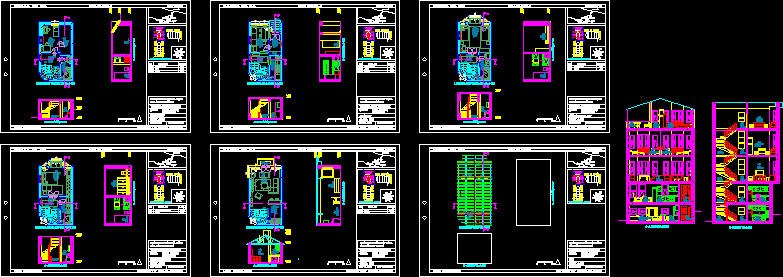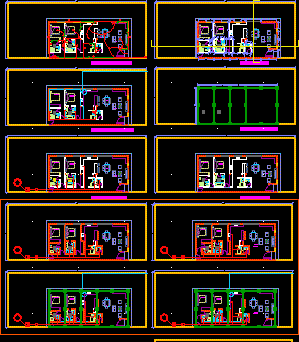Home DWG Block for AutoCAD
ADVERTISEMENT

ADVERTISEMENT
Villa developed linearly with straight lines and pure volumes
Drawing labels, details, and other text information extracted from the CAD file (Translated from Spanish):
plaster thick painted hairstyle, aluminum carpentry, east view, planimetry, hº seen, ceramic tile, veneer and wood carpentry, south view, bedroom, storage, kitchen, bathroom, garage, gallery, pool, plant
Raw text data extracted from CAD file:
| Language | Spanish |
| Drawing Type | Block |
| Category | House |
| Additional Screenshots |
 |
| File Type | dwg |
| Materials | Aluminum, Wood, Other |
| Measurement Units | Metric |
| Footprint Area | |
| Building Features | Pool, Garage |
| Tags | apartamento, apartment, appartement, aufenthalt, autocad, block, casa, chalet, country house, detached house, developed, dwelling unit, DWG, haus, home, house, lines, logement, maison, residên, residence, straight, unidade de moradia, villa, volumes, wohnung, wohnung einheit |








