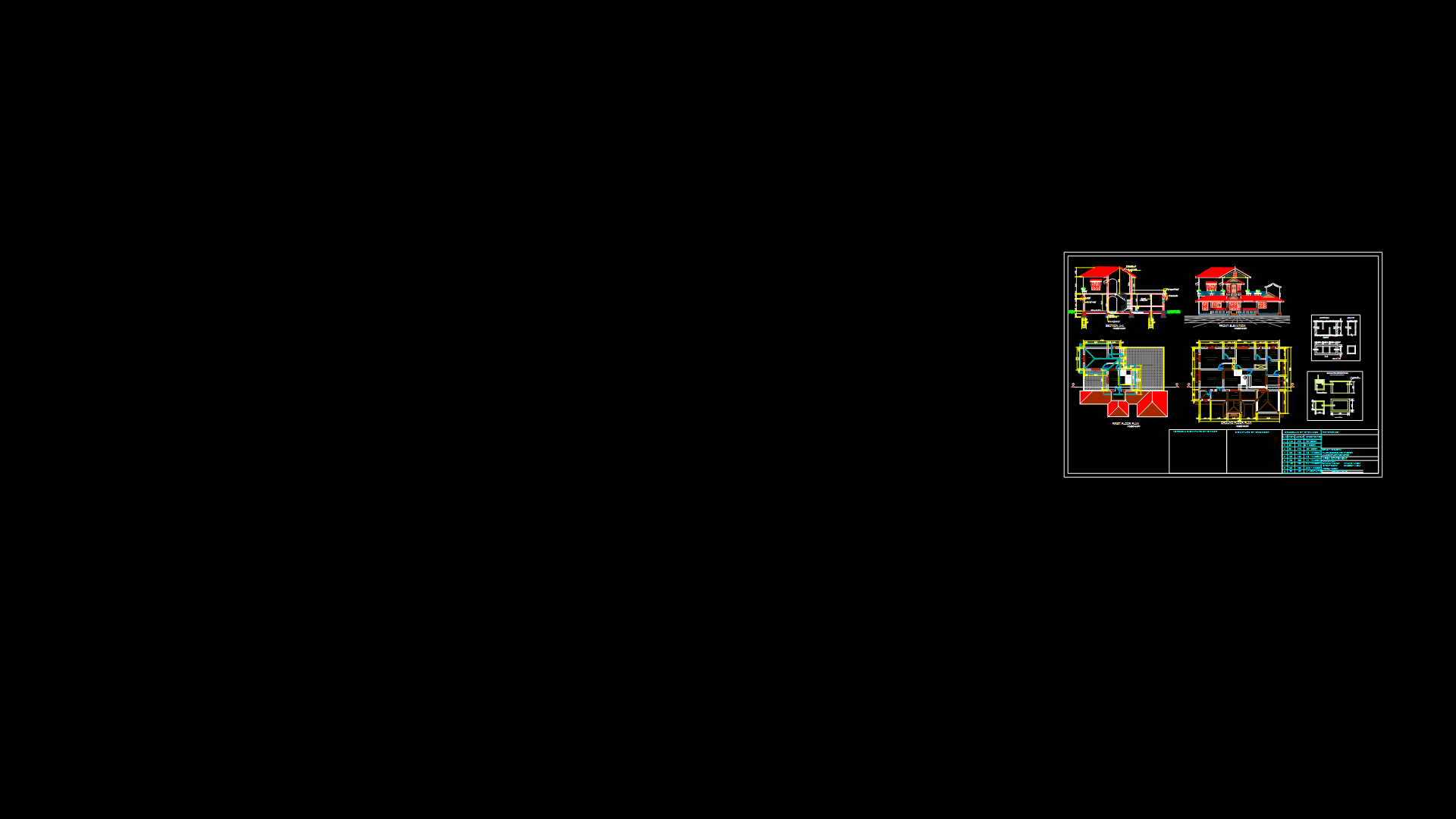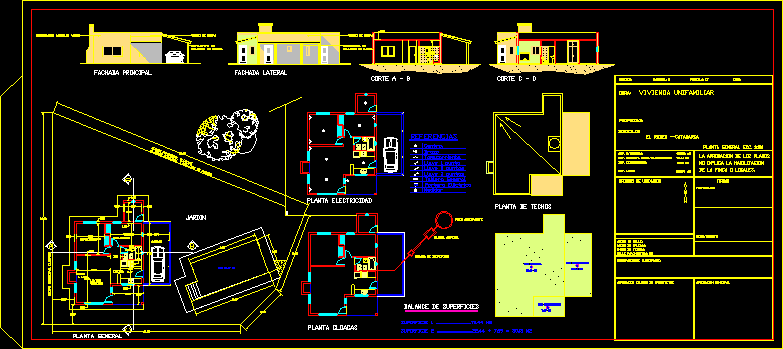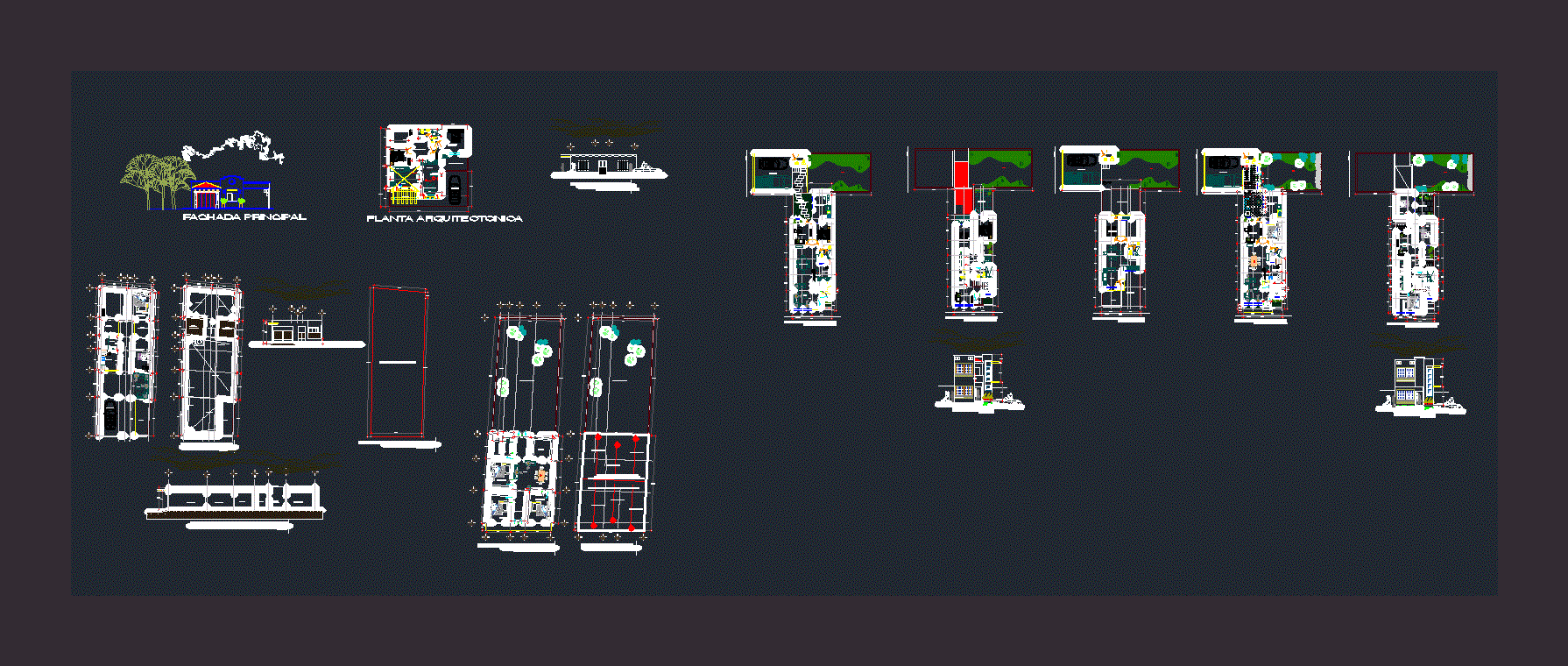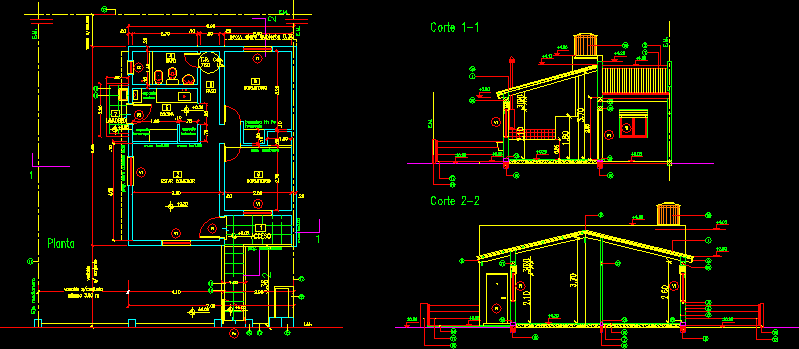Home DWG Block for AutoCAD
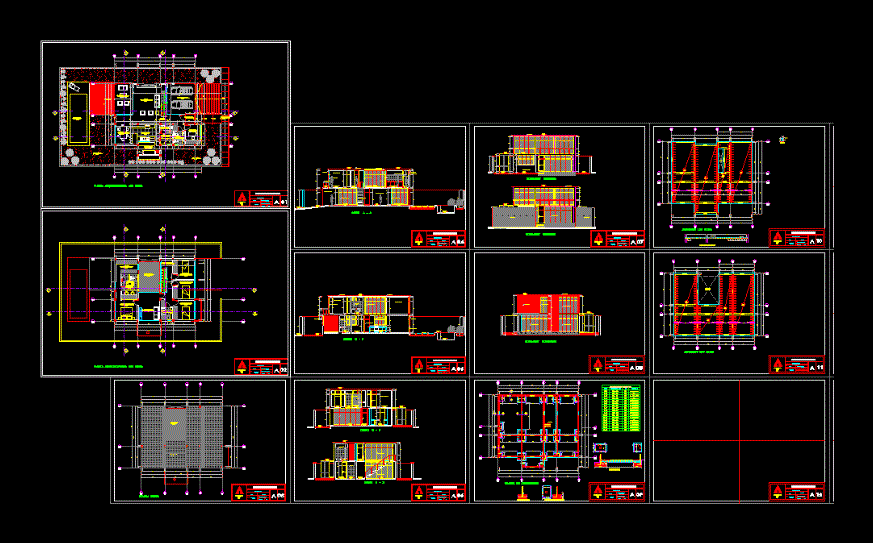
Floor – cuts – views
Drawing labels, details, and other text information extracted from the CAD file (Translated from Spanish):
environment, study, room, wood, ss.hh, visit, kitchen, lavand., floor polished cement, dining room, garden, entrance, terrace, cart – port, hall, dorm. serv., swimming pool, bedroom, princ., estar-tv, dorm. princ., w. cl, passageway, terrace, laminate floor, court b – b, court a – a, university sir de sipan, building ii, housing, arq. añasco cruzado j., subject:, chair:, plane:, student, date:, esc :, foundacion, cobeñas sanchez, pedro, dorm. serv., room, ss.hh., floor ceiling, vacuum, roof, wooden deck, cemeneto floor polished, cut c – c cut d – d, cut d – d, cut c – c, foundation plant, shoebox , dimension axb, type, grate, empty staircase, staircase foundation, flooring, shoe detail, transverse cut, long cut, beam detail, w.cl., shower, ss.hh. princ., covered terrace, balcony, ss.hh. main, garage, entrance, ramp, sidewalk, foundation plant shoe detail, interior elevation, exterior elevation, rear elevation, steel railing, tempered glass screen, tarred and painted wall, translucent glass block, wood deck slab, brick pastry chef, wooden deck floor, wooden frame, door, plywood, plywood door, ceramic veneer, postforming, zocalo, kala stone veneer, tarred wall, and painted, glass block, steel tube
Raw text data extracted from CAD file:
| Language | Spanish |
| Drawing Type | Block |
| Category | House |
| Additional Screenshots |
 |
| File Type | dwg |
| Materials | Glass, Steel, Wood, Other |
| Measurement Units | Metric |
| Footprint Area | |
| Building Features | Garden / Park, Pool, Deck / Patio, Garage |
| Tags | apartamento, apartment, appartement, aufenthalt, autocad, block, casa, chalet, cuts, dwelling unit, DWG, floor, haus, home, house, Housing, logement, maison, residên, residence, unidade de moradia, views, villa, wohnung, wohnung einheit |
