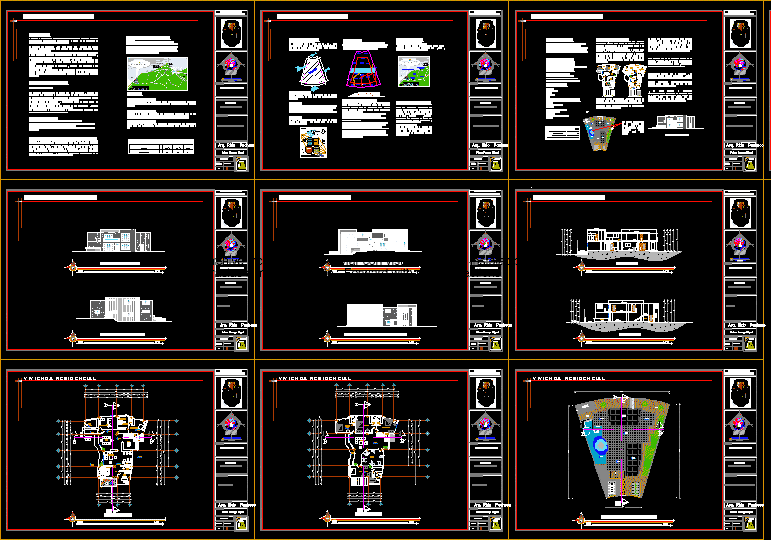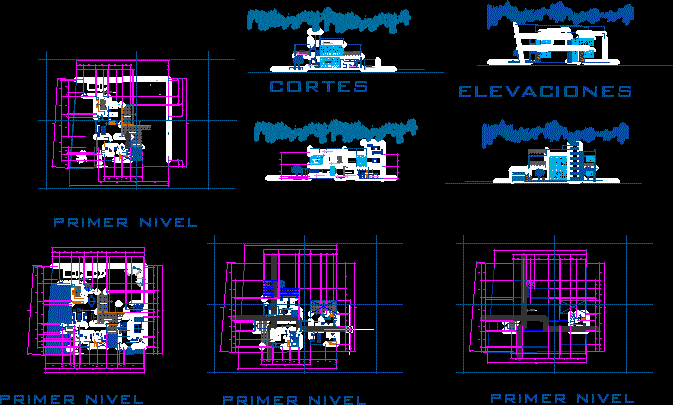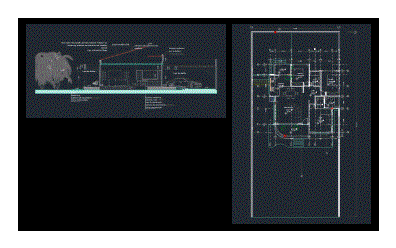Home DWG Block for AutoCAD
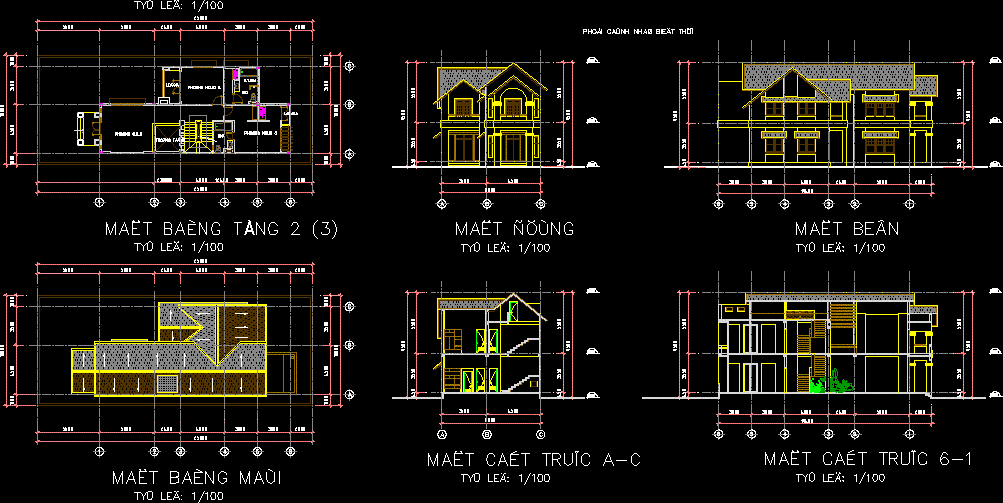
HOME
Drawing labels, details, and other text information extracted from the CAD file (Translated from Vietnamese):
plant – small town – small town – urban area, urban design – construction design plan, sample house in town, office, ward, kitchen, wc, garden , the back yard, the front yard, the shed, the living room, the living room, the living room, the living room, the living room, Towns, Towns, Towns, Towns, Buildings, Buildings, Buildings, Buildings, Buildings, Buildings, Buildings, Buildings, Buildings. Strong, kts. complete, ks. Land, land area, land area, Dong Nai province, the company’s investment and construction investment, attached to the number of ………… ………………… day ……………………. …………. in ………………, enclosed with the decision number ………… …………………. day …………………. ……………… ………………………………………………………………………………………………….. …………………….. day …………………. ………………, name, project – site, investor urban planning, urban planning, urban planning, urban planning, urban planning, urban planning, urban planning, urban planning
Raw text data extracted from CAD file:
| Language | Other |
| Drawing Type | Block |
| Category | House |
| Additional Screenshots |
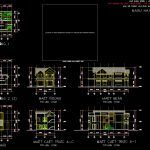 |
| File Type | dwg |
| Materials | Other |
| Measurement Units | Metric |
| Footprint Area | |
| Building Features | Garden / Park |
| Tags | apartamento, apartment, appartement, aufenthalt, autocad, block, casa, chalet, dwelling unit, DWG, haus, home, house, logement, maison, residên, residence, unidade de moradia, villa, wohnung, wohnung einheit |



