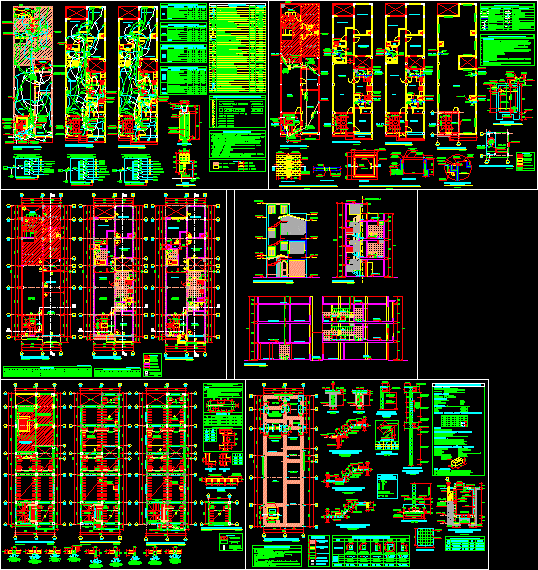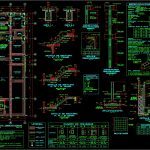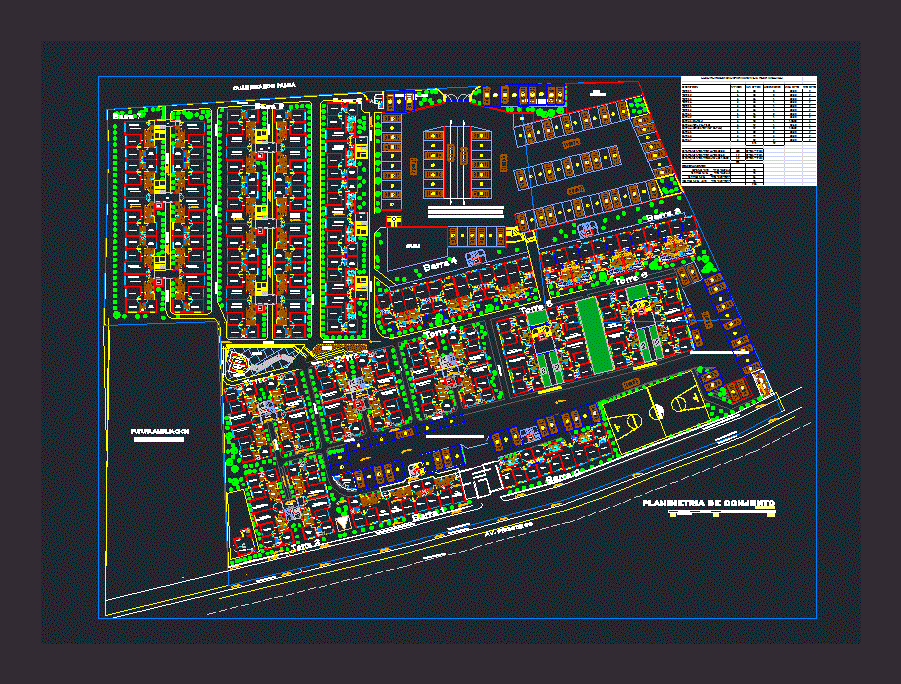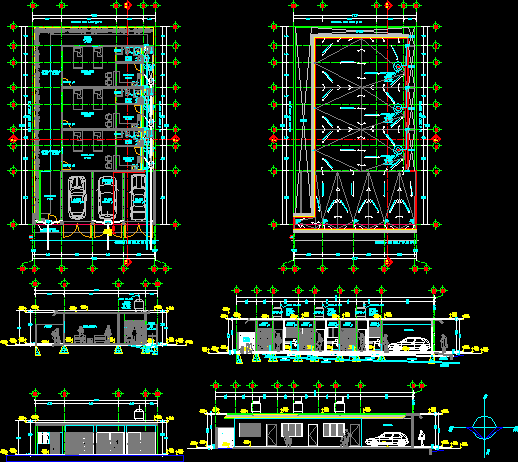Home DWG Block for AutoCAD

Multifamily 3 floors on the 1st floor apartment has a trade and 2 and 3rd floor homes unifamiliares.Cada home with 3 bedrooms and study.
Drawing labels, details, and other text information extracted from the CAD file (Translated from Spanish):
rest esc., lightened new, existing column, new plate column, existing ceiling, legend, Existing roofed area, empty, empty of stairs, of stairs goes up, of stairs arrives, of stairs arrives, empty of stairs, of stairs goes up, esc, empty, empty, proy of duct pass joists remove bricks, rest esc., rest esc., rest esc., rest esc., solid slab, stairs, rest esc., detail, lightweight detail, steel of temperature m., scale, detail, ceramic hollow brick, vertical splice, for lightened flat beams the lower steel is, splice on the supports being the length of, splice equal cm. for iron of cm., values of, for, lower reinforcement, anyone, superior reinforcement, overlapping splices for lightened beams, do not splice more than the area of the same section, in case of not splicing in the areas indicated with, the percentages increase the length of, splice in a, notes, proy of duct pass joists remove bricks, empty of stairs, of stairs arrives, proy of duct pass joists remove bricks, proy of duct pass joists remove bricks, empty, empty, proy of duct pass joists remove bricks, lightened floor, esc, lightened floor, esc, solid slab, solid slab, existing solid slab, rest esc., rest esc., solid slab, chop beam ceiling existing until you find the iron deal with epoxy additive recommendations foil reinforce with new column, chop beam ceiling existing until you find the iron deal with epoxy additive recommendations anchoring new roof sheet, overlap new roof iron with existing roof iron overlap box, lightened roof, esc, shoe box, n.f.p., store, living room, n.f.p., backroom, before room, terrace, n.f.p., dinning room, bedroom, bath, kitchen, bedroom, yard, hall, n.f.p., zusc, put together the new element one, poor concrete flooring, dimension, shoe box, kind, detail of cistern cut, esc, Staircase detail, disturbed area by excavation to walk up to n.f.c., n.f.c., n.f.cist., n.f.c., n.t.n., foundation, building weight, unite, unite, quantity, unite, grill, According to shoe box, typical shoe detail, esc, According to column chart, shoe mesh, stirrups by izage, According to picture, of footings, Epoxy will be used in all concrete joints, To weld the building steel it is advisable to preheat it, clean existing concrete., use type electrode, apply epoxy, empty concrete., note:, old concrete new., rec. free, techniques, seismoresistant parameters, Typical joints of beams with columns, Staircase detail, Folding detail of stirrups, esc, Staircase detail, esc, esc, esc, Beam column, covering, Beam column, covering, esc, overlap length see lam., According to picture, of columns, According to picture, of columns, rest, recommendations, Fresh concrete pouring procedure, chop cm. to the existing concrete element until you discover, the existing one, in existing structure, According to picture, of columns, According to picture, of columns, According to picture, of columns, According to picture, of columns, solid slab, filling, foundation plant, esc, n.f.p., legend, new column, existing column, demolish wall, foundation wall
Raw text data extracted from CAD file:
| Language | Spanish |
| Drawing Type | Block |
| Category | Condominium |
| Additional Screenshots |
     |
| File Type | dwg |
| Materials | Concrete, Plastic, Steel |
| Measurement Units | |
| Footprint Area | |
| Building Features | A/C, Deck / Patio |
| Tags | apartment, autocad, block, building, condo, DWG, eigenverantwortung, Family, floor, floors, group home, grup, home, homes, mehrfamilien, multi, multifamily, multifamily housing, ownership, partnerschaft, partnership, rd, st, trade |








