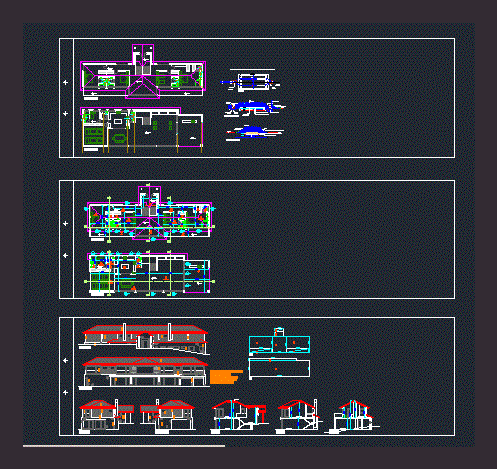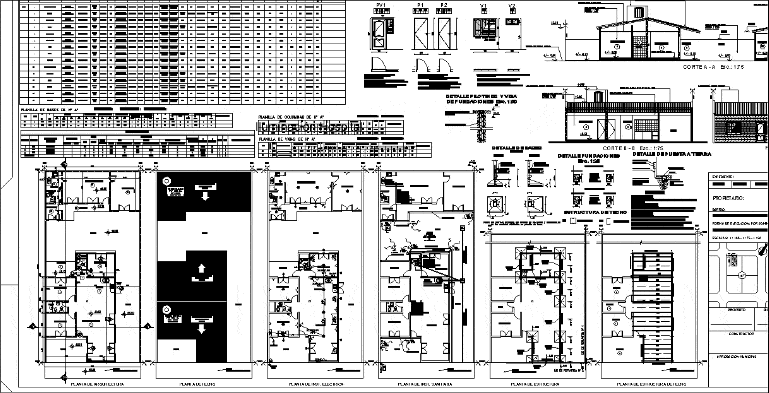Home DWG Detail for AutoCAD
ADVERTISEMENT

ADVERTISEMENT
Oaxa under house Tamaulipas – Plants – Cortes – Views – Details
Drawing labels, details, and other text information extracted from the CAD file (Translated from Spanish):
inspection chamber, pvc, surface nitriferous bed, p.b, p.a, b-b cut, a-a cut, c-c cut, north view, south view, west view, east view, bathroom, anteben, kitchen, dining room, hall, s. machines, bedroom, main access hall, living room, hallway, dressing room, balcony, upper floor, ground floor, floor, cross section, bushes, herbaceous, longitudinal cut, hº poor bearing, cover hºaº, camera bottom gravel, ventilation
Raw text data extracted from CAD file:
| Language | Spanish |
| Drawing Type | Detail |
| Category | House |
| Additional Screenshots | |
| File Type | dwg |
| Materials | Other |
| Measurement Units | Metric |
| Footprint Area | |
| Building Features | |
| Tags | apartamento, apartment, appartement, aufenthalt, autocad, casa, chalet, cortes, DETAIL, details, dwelling unit, DWG, haus, home, house, Housing, logement, maison, plants, residên, residence, tamaulipas, unidade de moradia, views, villa, wohnung, wohnung einheit |








