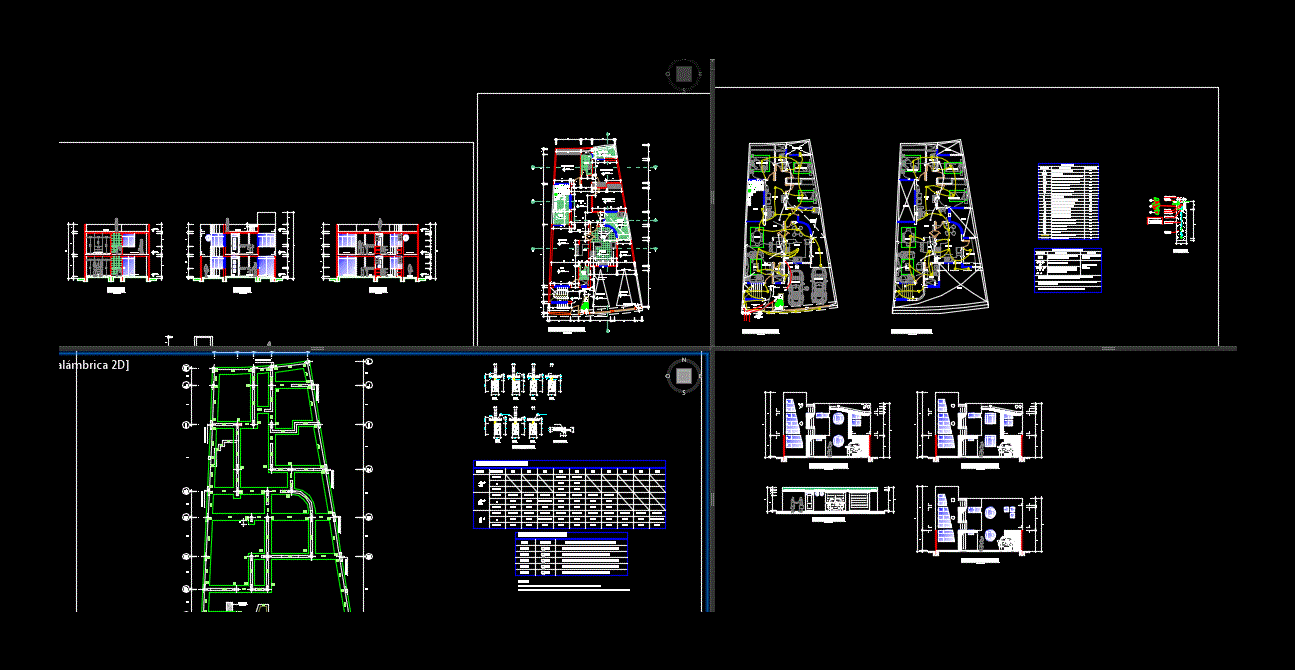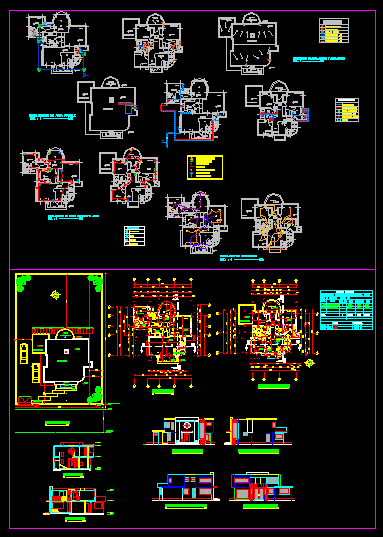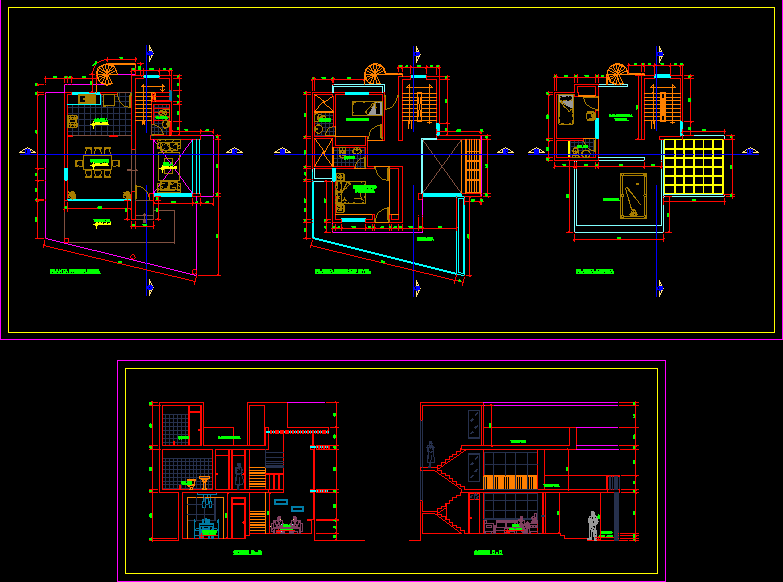Home DWG Elevation for AutoCAD
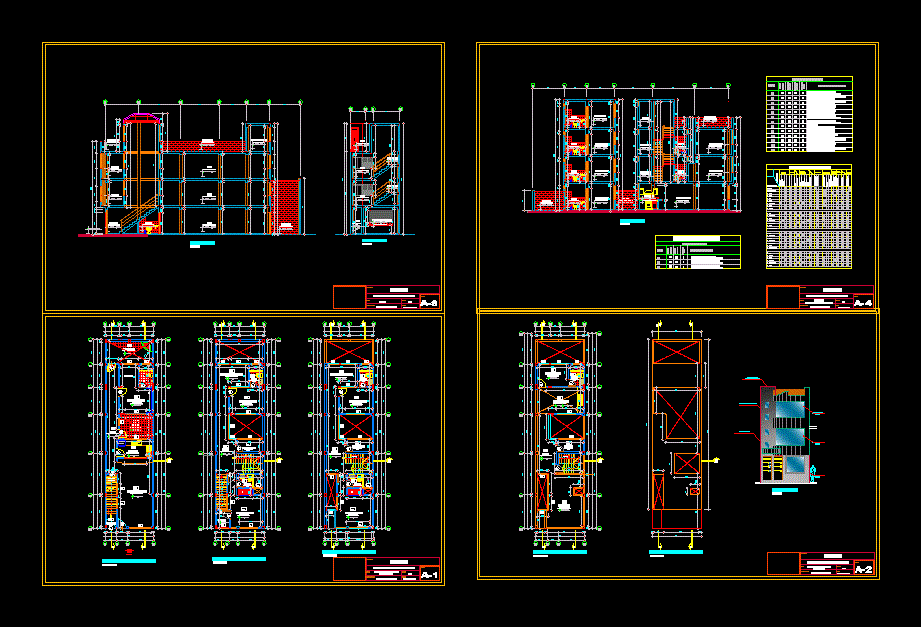
Full Housing 3 more levels up roof construction (floors, cutting, elevations box vain; sales and finishing) complete architecture Chiclayo – Lambayeque
Drawing labels, details, and other text information extracted from the CAD file (Translated from Galician):
unicon, cut aa, architecture, tempered glass, anti-corrosive paint, metal railing, painted with latex, smooth frosted countertop, living room, dining room, bedroom, kitchen, bedroom, ceramic floor travertine, living room, terrace, aluminum, balcony terrace, ., service, therma, lavanderia, circ., architect, cesar hernan saldaña hidrogo, responsible:, flat :, project, owner:, scale :, date :, lamina :, plants first and second level, sra. dora silva, vivienda, plantas primer nivel y mezanine, sr nelson fernandez silva, vivienda comercio, proyectos construcciones y servicios generales srl, nanperu, proyecto:, elevacion, planta primer nivel, planta segundo nivel, npt, npt, refrigeradora, nivel, jesus romero paez, plants first, second, living room, receipt, ceramic floor, sshh, patio, travertine floor, hall, dep. serv., rooftop and roof, rooftop, thermal, laundry, dorm. serv., cuts, – cut -, cut, width, type, black aluminum accessories, observations, height, quantity, doors, window frames, windows, paneled wooden door, plywood door, alfeizer, cl., balcony , sshh, entry, cut to – a, cut c – c, cut b – b, rest, dep. service, counter, zocalos, ceramic plaster, finishes, parquet type, wood floor, polished cement, environments, with additive, floors, frosted countertop, walls, fukurama, stone plaster, laja type, with round, aluminum fittings, glass semidoble gray, or similar quality, stainless, of first, national, of color, national, steel, board cedar wood, contraplac. wood, mortar, first, ceilings, apparatus, sanit., outputs, electr., winner or similar, in wooden doors, supermate latex, locksmith yale, others, paint, strong locksmith, sshh, finish box, frame metal, semi-fixed glass, third level plant, roofing plant, dorm. service, and third level, – elevation -, vane and finish box, parquet enchape, national university pedro ruiz gallo
Raw text data extracted from CAD file:
| Language | Other |
| Drawing Type | Elevation |
| Category | House |
| Additional Screenshots |
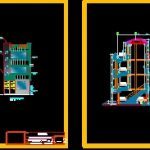 |
| File Type | dwg |
| Materials | Aluminum, Glass, Steel, Wood, Other |
| Measurement Units | Metric |
| Footprint Area | |
| Building Features | Deck / Patio |
| Tags | apartamento, apartment, appartement, aufenthalt, autocad, box, casa, chalet, construction, cutting, detached house, dwelling unit, DWG, elevation, elevations, floors, full, haus, home, house, Housing, levels, logement, maison, residên, residence, residential house, roof, unidade de moradia, villa, wohnung, wohnung einheit |



