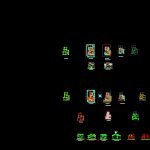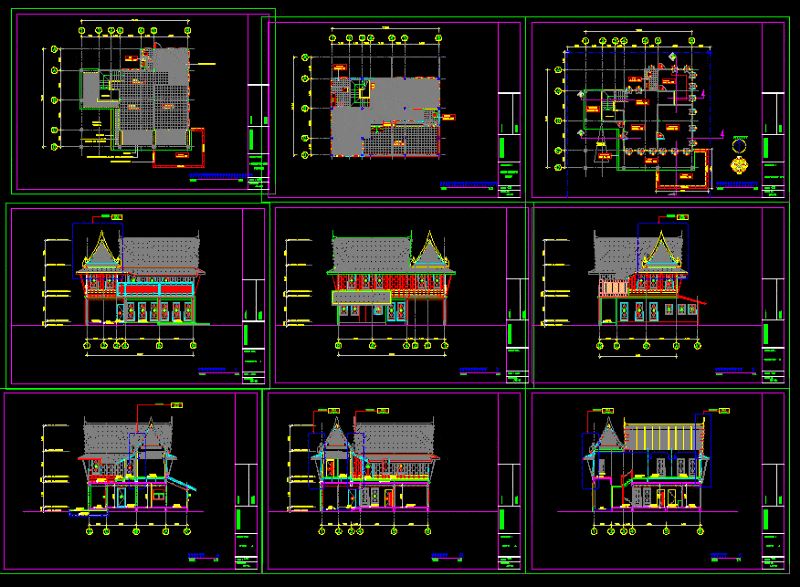Home DWG Elevation for AutoCAD
ADVERTISEMENT

ADVERTISEMENT
plants; cuts; elevations
Drawing labels, details, and other text information extracted from the CAD file (Translated from Spanish):
lot front, buildable lot area, minimum parking area, amp, ale, ml., surface, front, sides, bottom, amv, minimum green area, general surface ratio, brace beams, kitchen, dining room, desk, living room, bathroom visit, hall, bathroom, dressing room, office, deposit, vehicular income, pedestrian entrance, multiple room, private bathroom, terrace, beams and slab p. high, dorm serv., service yard, barbecue, main elevation, west side elevation, rear elevation, east side elevation, intimate living room, games room, bar, bedroom, visits, foundation plane, balcony, up, low
Raw text data extracted from CAD file:
| Language | Spanish |
| Drawing Type | Elevation |
| Category | House |
| Additional Screenshots |
 |
| File Type | dwg |
| Materials | Other |
| Measurement Units | Metric |
| Footprint Area | |
| Building Features | Garden / Park, Deck / Patio, Parking |
| Tags | apartamento, apartment, appartement, aufenthalt, autocad, casa, chalet, cuts, dwelling unit, DWG, elevation, elevations, haus, home, house, Housing, logement, maison, plants, residên, residence, unidade de moradia, villa, wohnung, wohnung einheit |








