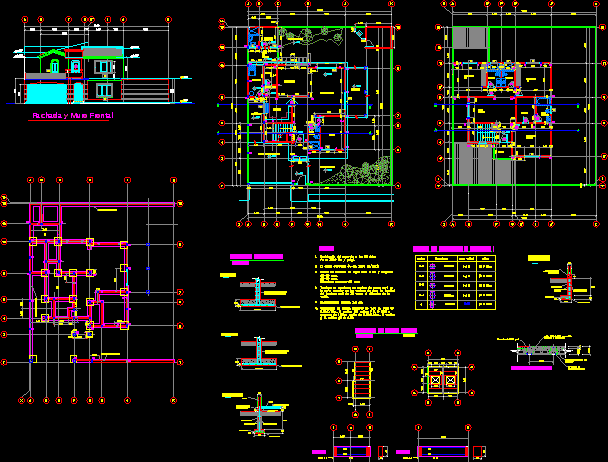Home DWG Full Project for AutoCAD
ADVERTISEMENT

ADVERTISEMENT
Entire project housing made of wood, with architecture; OGUC Chilean ordinance, and completed with detail structural planimetry.
Drawing labels, details, and other text information extracted from the CAD file (Translated from Spanish):
vain door, vain window, interior, exterior, npt, access, kitchen, bathroom, living, hallway to patio, hall, northway shed, radier, foundation run, right foot, vain, chain, sheet, walls masonry, walls wood, patio , zoom detail, axis e, axis d, structural project – teacher: white celis pla student: cecilia arévalo, material weights, isometric section
Raw text data extracted from CAD file:
| Language | Spanish |
| Drawing Type | Full Project |
| Category | House |
| Additional Screenshots |
 |
| File Type | dwg |
| Materials | Masonry, Wood, Other |
| Measurement Units | Imperial |
| Footprint Area | |
| Building Features | Deck / Patio |
| Tags | apartamento, apartment, appartement, architecture, aufenthalt, autocad, casa, chalet, chilean, completed, detached, DETAIL, dwelling unit, DWG, entire, full, haus, home, house, Housing, logement, maison, Project, residên, residence, unidade de moradia, villa, wohnung, wohnung einheit, Wood |








