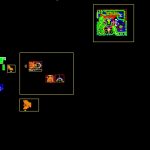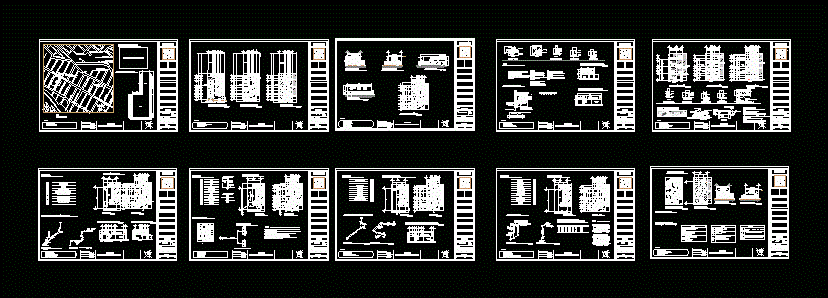Home DWG Full Project for AutoCAD

Project detached house complete
Drawing labels, details, and other text information extracted from the CAD file (Translated from Spanish):
drawn by: ted berardinelli, competition only, start, off, suzuki, sacs, renault, long vehicle, area cane, armrest, visual level, office, www.catalogoarquitectura.cl, tables, furniture, adjustable, standard pedestal, deluxe pedestal, armchairs, waiting chairs, armchairs, articulated chairs, chairs, entertainment, dentistry, mit, mingitt, american standard inc., washbrook urinal top spud, wht, full bathrooms, bathroom – brand deca, linea belle, line duomo, linea maggiore, linea marajo, modern line, ravena line, vogue line, toilets, bidets, urinals, basins, sinks, showers, toilets, npt :, iveco, room, kitchennette, first floor bungalows, second floor bungalows, kitchenette, recreation area for bungalows, cutting, factory, grain drying, visitor income, income for workers, street furniture, lighting, garbage, benches, laboratory, selection of roasted and cooled grains, dehulled, tempered conching and cooling of past as, sanitation, fillers and grinding, chocolate production, chocolate production, plating and labeling, maintenance, cooling tower, grain storage, semi-finished products warehouse, finished product storage, input storage, income counter, administration, management, logistics, accounting, waiting room, secretary, file, sshh, warehouse, files, cafeteria, kitchen, exhibition hall, administration, training room, bungalows, loading and unloading area, teaching how to plant cocoa, different types of cocoa, such as cutting cocoa, tasting the fruit of cocoa, exposure of medicinal plants, exhibition orchids, exhibition of ornamental plants, walk of fruit trees, entry of visitors, beginning of the route, parking for visitors, control, parking of trucks , service area, bathrooms, cafeteria, hall, sanitation area to enter the factory, chocolate shop, administ storage ration
Raw text data extracted from CAD file:
| Language | Spanish |
| Drawing Type | Full Project |
| Category | House |
| Additional Screenshots |
 |
| File Type | dwg |
| Materials | Other |
| Measurement Units | Metric |
| Footprint Area | |
| Building Features | Garden / Park, Parking |
| Tags | apartamento, apartment, appartement, aufenthalt, autocad, casa, chalet, complete, detached, dwelling unit, DWG, family house, full, haus, home, house, logement, maison, Project, residên, residence, residential house, unidade de moradia, villa, wohnung, wohnung einheit |








