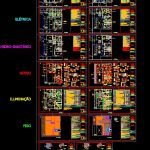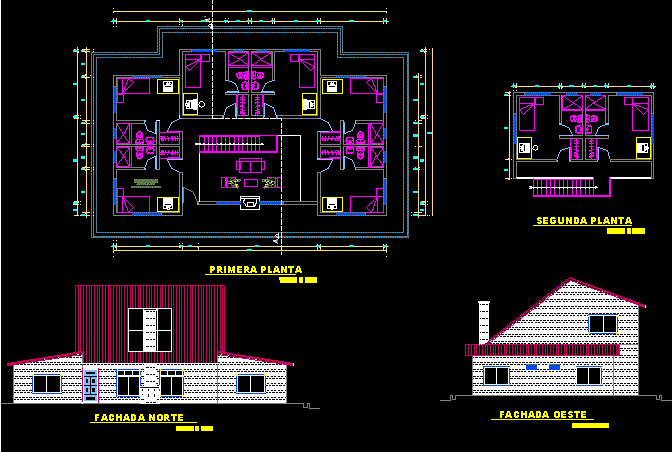Home DWG Section for AutoCAD

dwg-file Single Family – 2 Levels – Architectural first and second floors, elevation and section front and side.
Drawing labels, details, and other text information extracted from the CAD file (Translated from Portuguese):
top view, drafting, review, scale, drawing, file, arch. vivian coser sette, author of the project, arq. vivian sew, owner, owner, designer, nominee, title, building, apt, street, neighborhood, tel, interior design, executive project, arch. heloiza oliveira, project manager, slope, ground floor – ground floor, couch with fabric to define, wooden bench with futon, granite counter to be defined, double cuba, side by side, frezzer, marble bench to be defined, panel in wood on the facade, proj. pav. upper, proj. walkway, ground floor – second floor, jacuzzi and corner, towel rack, bombaim, couch retractable, place for jewelry and watches, proj. cover, hose, montenegro street, existing wall, projected alignment, rock, implantation plant, mechanical exhaust, metallic ruff, proj. balcony, waterfalls, access of vehicles, access of pedestrians, wet deck, swimming pool, existing, deck, cement tile, proj. varnda, design :, joão bosco covre, topographic survey, island of the friar – victory – es, area :, reference :, resp. perimeter :, montenegro street ,, location :, owner :, scale :, vicente, date :, notes :, street garner alfredo cabral, green area, area polygon, point, deflection, distance, anti-slip and anti-slip floor , frame, frames, size, fixed, gate, pivotal, type, open, dump, running, doors, windows, luciana castro, residence, single family – modification, eng. rodolfo gomes da cunha orange, technical responsible, access motor pump, gutter, rufo, floor plan – roof, iperm slab, slab imper., court bb, balcony, circ., living room, sl. Breakfast. bathroom, master suite, closet, open terrace, roof fribrocimento, garage, picture of areas, real land area, rate of approval, occupancy rate, permeability rate, plot area, urb. , zoning, projection area, permeable area, total area, color, legend, feathers, black, color, other, gypsum, slab, pillar, glass, walls, projection, light things, layout, text , electric layout and lighting, use, carpentry and granite in cut, masonry, slab, leandro corrêa, single family, niches for shampoo, split, see h in the view, legend of electrical points, observations, conventions, distribution board – qdl, niches for xampu, remove switch point, hydraulic point legend, shaft shaft, shaft sanitary shower, spindle washing machine, spindle dishwasher, axle sanitary basin, gas point on the floor, axle shower, axle tank, axle air conditioner drain shaft for bathtub on the floor, symbol of drain for bath, symbol of monocomando for shower and bathtub, mlr, mll, general framework of frames, leg, quant., material, microtexture white, fixed, maxim-ar, wood of Lyptus undefined further detail wood Lyptus wood microtexture white quilt floor wall ceiling cape numbers legend of finishes floor :, wall :, obs :, ceiling :, floor plan, floor plan, pagination, proj. terrace pav. top, symbol, code, description, lamp, watt, total w, prof., drilling, yellow fluorescent lamp embedded in the plaster, luminaire to be defined, projection cortineiro double pavement, forecast marble frame, support in stainless steel polished for docking glass bottom guard with half miter socket, ladder view, ladder cut, ivory cream marble baseboard, ground floor staircase, profile detail, plaster with pva paint color: snow white, indirect lighting yellow tubular fluorescent lamp, background with reinforcement to receive curtain, forecasting reactor, plaster with pva painting color: white snow, projection beam, wood lining, empty, stainless steel body guard, wall
Raw text data extracted from CAD file:
| Language | Portuguese |
| Drawing Type | Section |
| Category | House |
| Additional Screenshots |
  |
| File Type | dwg |
| Materials | Glass, Masonry, Steel, Wood, Other |
| Measurement Units | Metric |
| Footprint Area | |
| Building Features | Deck / Patio, Pool, Garage |
| Tags | apartamento, apartment, appartement, architectural, aufenthalt, autocad, casa, chalet, department, dwelling unit, DWG, elevation, Family, floors, front, haus, home, house, levels, logement, maison, residên, residence, section, Side, single, unidade de moradia, villa, wohnung, wohnung einheit |








