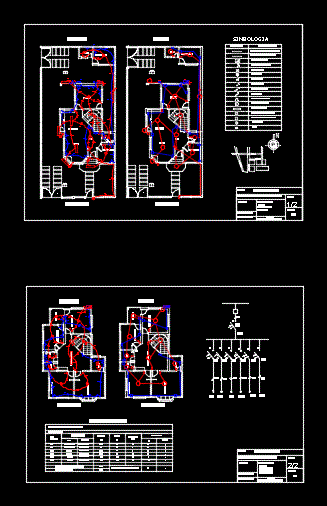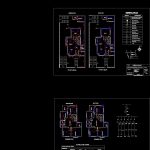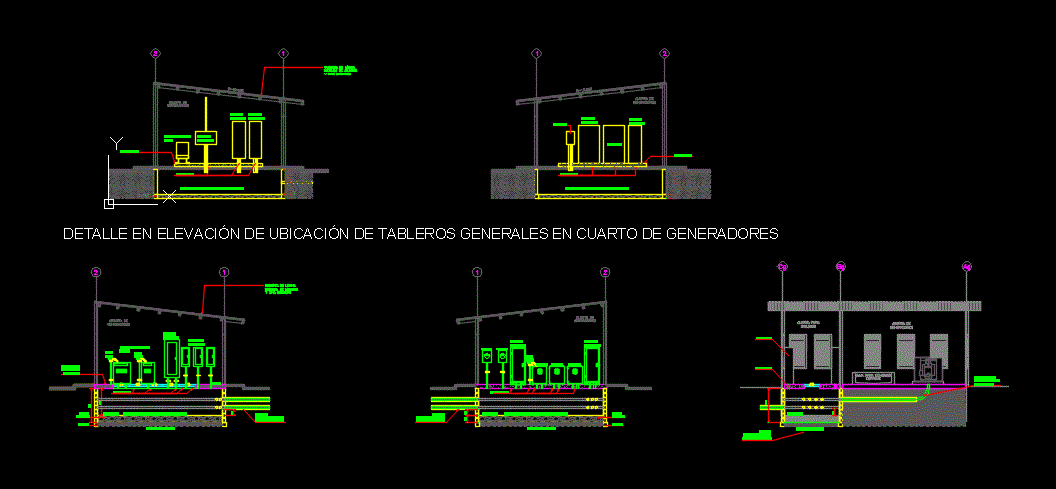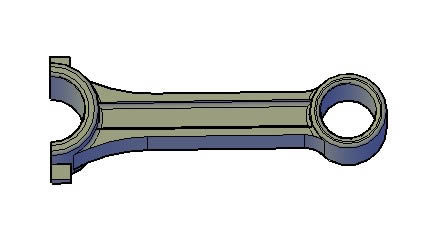Home Electrical Installation Project DWG Full Project for AutoCAD

General Planimetria – distribution – references
Drawing labels, details, and other text information extracted from the CAD file (Translated from Spanish):
bedroom, terrace, To be familiar, bath, C. Pl., bedroom, bath, top floor, Awg, Awg, kitchen, dinning room, living room, bath, desk, hall, bedroom, bath, kitchen, dinning room, living room, bath, desk, hall, bedroom, bath, bedroom, terrace, To be familiar, bath, C. Pl., bedroom, bath, bedroom, terrace, To be familiar, bath, C. Pl., bedroom, bath, draft:, family house, designer:, Electrical installation ground floor, Ground floor: ducts, Div: marco soria a., Infocal career: industrial electrical engineering, scale:, flat:, draft:, family house, designer:, Electrical installation, First floor: single-line cargo ducts, Dib: marco soria a., Infocal career: industrial electrical engineering, scale:, flat:, thermomagnetic switch, Switchboard, Outlet wire, Conductor cable for cto. of lighting, description, symbol, fluorescent lamp, Incandescent lamp, Power outlet for, Switch switch, Simple switch, Double switch, Symbology, Cross switch, Extension box for wiring, Power board, Extension box for wiring, Electric shower, illumination, Takes, kind, environment, low level, power, load, Awg driver, protection, Poles, Total installed power, Maximum demand, description, Circuit number, tension:, Board: general distribution, Takes, illumination, first floor, low level, first floor, Board protection, force, first floor, force, low level, Payroll, first floor, Circuits, ducts, Circuits, ducts, low level, Push button, doorbell
Raw text data extracted from CAD file:
| Language | Spanish |
| Drawing Type | Full Project |
| Category | Mechanical, Electrical & Plumbing (MEP) |
| Additional Screenshots |
 |
| File Type | dwg |
| Materials | |
| Measurement Units | |
| Footprint Area | |
| Building Features | Car Parking Lot |
| Tags | autocad, distribution, DWG, einrichtungen, electrical, electrical installation, facilities, flat, full, gas, general, gesundheit, home, house, installation, l'approvisionnement en eau, la sant, le gaz, machine room, maquinas, maschinenrauminstallations, planimetria, Project, provision, references, wasser bestimmung, water |








