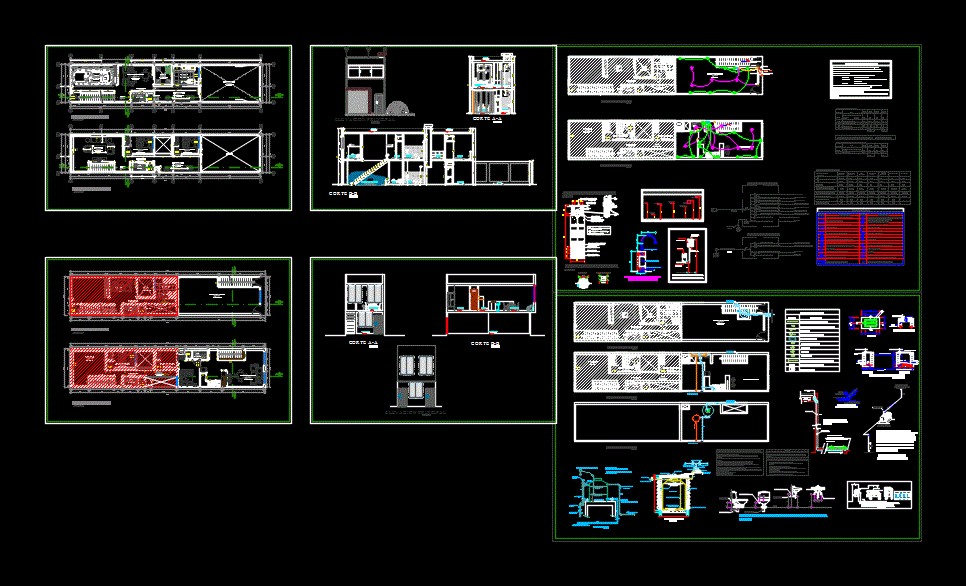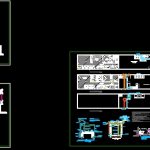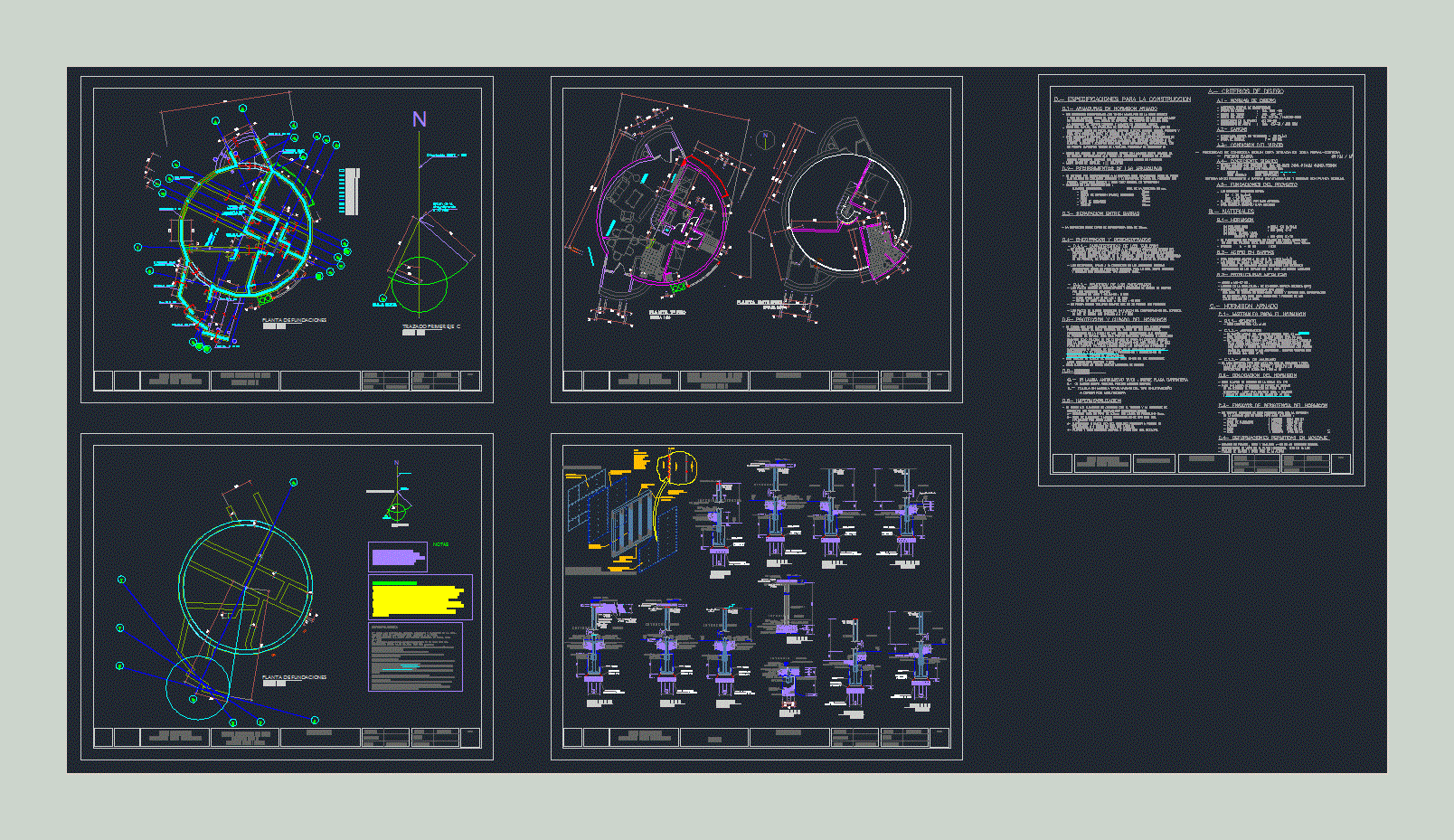Home Extension DWG Section for AutoCAD

Plants – sections – views – details
Drawing labels, details, and other text information extracted from the CAD file (Translated from Spanish):
—, oper, prs, ghi, hold, abc, jkl, tuv, speakerphone, redial, mic, flash, store, auto, def, mno, wxy, el., location :, piura, scale :, architecture-cuts , cindy palaces montalban, l. j. p. f., made by:, multifamily housing, mr. alciviades farfan march Mrs. greisi yovicsa quispe ramirez, room, kitchen, terrace, court aa, court bb, dining room, study, ss.hh., master bedroom, laundry, main lift, npt., bedroom, patio, white ceramic floor, receipt, hall-living , hall, passage, proy. ducto, dining room, s.h, jardinera, closet, duct, tv, living room, elevated tank, monofasica energy, electric pump, priming, stopper for, pumping system, valv. standing up, up impulsion, of the departments, stop level, start level, automatic electrical system, height of the tank with respect to the roof, elevated tank, to the distribution network, of the cistern, air gap, hat, ventilation , comes from cistern, reduction of, tub. cleaning, volume :, quick-closing valve, flotation valve, check valve, equipment, to the elevated tank, universal union, check valve, cistern cleaning, concrete screed, brick wall, concrete cover, comes from meter, cistern filling level, iron handle, cistern detail, npt, spherical valve, wall finish, lid simulating the, universal union, niche detail in wall to house spherical valves, diameter, waterproofed, register, Detail of blind cover, masonry, tarred and polished, cut a – a, anchoring, detail of register box, b – b cut, waterproofed masonry, tarred and total polished, interior of the box, plant, garden – parking, roof, wall, rain gutter, free discharge drain, ends with electrowelded mesh, bronze drain, anti-rodents, stile detail, rain evacuation, – hydrostatic tests will be carried out in the water network., as appropriate, the design of the external ed., water network technical specifications, – all the outlets are temporarily plugged until they are placed, – the pipeline entrance of the external network, can be frontal or lateral, – the pipes to be used will be pvc – sap matusita or similar ., – the gate valves will go between two universal joints in, – the joints can be threaded or fit between pipe and accessory, PVC, – in the unions will be used:, appliances and taps., -the ducts and wells of light will have a coverage of structure, metal with translucent calamine to avoid the entry of water, rain, note, the pipe will be pvc – salt of first quality matusita or, – the ventilations will end in shades., until they are placed apparatuses., – provisionally plugging all drainage outlets, – the joints will be of the spigot and bell type, – in the joints, glue of the highest quality will be used, technical specifications, drainage network, similar., f orduit or similar., bottom edge of lane, detail of protection grid, isometric storm drain, exterior sidewalk, ends in mesh, electrowelded anti-rower, cold water outlet, drain outlet, npt, detail of water outlets and drain in toilets , threaded register, description, legend drainage network, register box, symbol, slope of the pipe, roofed area, lighting and receptacle, uses, circuits, maximum, demand, factor, load, installed, unit, load to be contracted by the electric concessionaire, microwave oven, art. peq kitchen, free area, heater, bare conductor thw.temple, copper electrode, pvc-p tube, reinforced concrete cover, conductor, grounding, copper or bronze, pressure connector, farm land, salt industrial, charcoal, detail of air supply, telephone and cable tv, wall light type sel, technical specifications, rectangular :, octagonal :, square :, tv. and push button., for lighting output, for output of switches, electrical outlets, telephone. internal, feeder box, data for the, voltage drop, conductor gauge ,, c.i., calculations, feeder, main, secondary, art. small, oven, microwave, doorman, electric, intercom, bracket, board, general, on furniture, tv. – telef., receptacle, refrigerator, receptacles, switch, and kitchen, meter, connection, circuits, receptacles, domiciliary, monofasico, lighting, single line diagram, lighting, art. peq kitchen, electric intercom, reserve, pass box, height indicated in the plan, light center attached to the wall, light center, recessed floor line, bell line, energy meter, telephone line embedded in floor, recessed line for the roof or wall, legend, power outlet for electric pump, vertical pipe embedded in the wall, grounding hole, TV antenna outlet, telephone outlet, single switch, double outlet, intercom output, pushbutton
Raw text data extracted from CAD file:
| Language | Spanish |
| Drawing Type | Section |
| Category | House |
| Additional Screenshots |
 |
| File Type | dwg |
| Materials | Concrete, Masonry, Other |
| Measurement Units | Metric |
| Footprint Area | |
| Building Features | Garden / Park, Deck / Patio, Parking |
| Tags | apartamento, apartment, appartement, aufenthalt, autocad, casa, chalet, cottage, details, dwelling unit, DWG, extension, haus, home, house, logement, maison, plants, residên, residence, section, sections, unidade de moradia, views, villa, wohnung, wohnung einheit |








