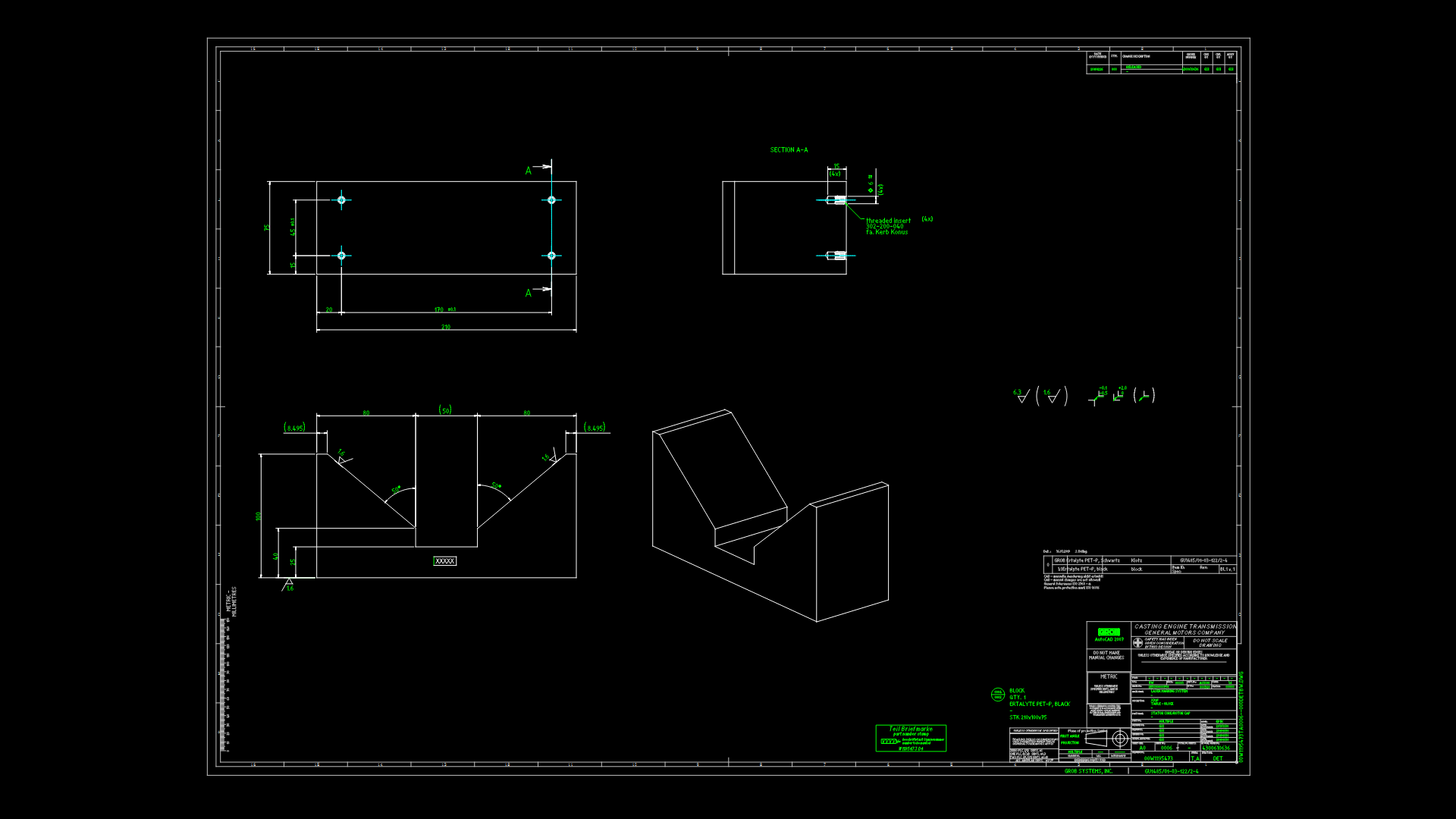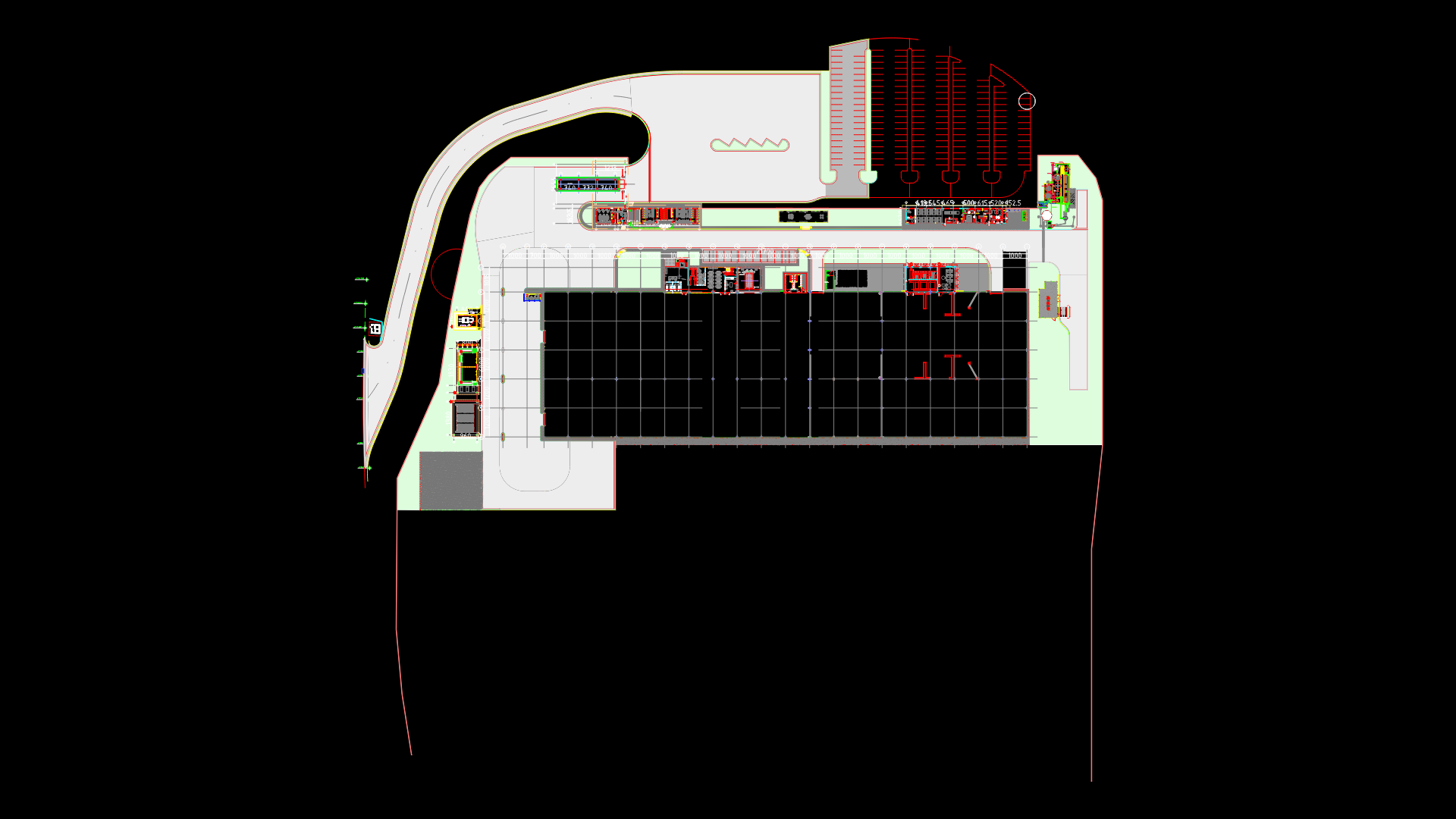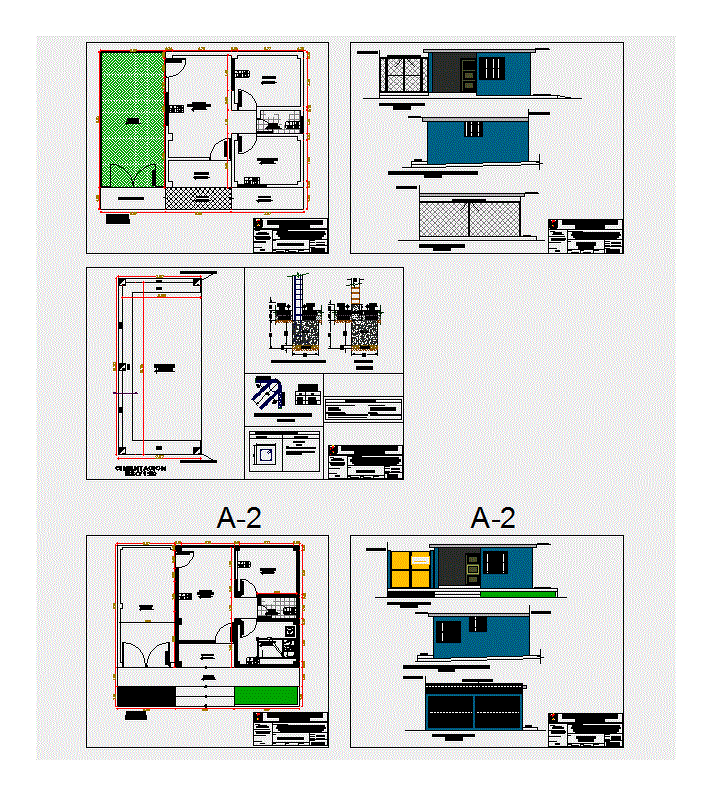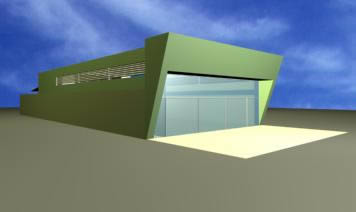Home Graphic Design Workshop DWG Block for AutoCAD

a three-story townhouse for a graphic design studio and offices on the third floor and structures.
Drawing labels, details, and other text information extracted from the CAD file (Translated from Spanish):
work area, finished, v – p, v – a, va, vp, detail of beams, existing, table of columns, flooring, see table, columns, typical detail of, shoe, subfloor, floor, natural, ground, f’c, type, mesh, frame of shoes, shoes, detail in plan, slab lightened aa, proy. of beams, proy. cantilever, colunna without shoe, colunna with shoe, see detail, stairs, kitchen, first level, master bedroom, sh, living room, office, hall, passage, study, terrace, slab lightened bb, v – ch, v – s, v-ch, area of assembly, warehouse, railing tubolar aluminum, workshop, proy. roof, office, laundry, patio, between old and new structures, dilatation board, second level, third level, laundry, warehouse, window, tubular rail, dept. :, scale :, dib., location:, plane :, project :, prov. : trujillo, dist. :, file :, date :, housing extension -design workshop, freedom, arch. :, owner:, chap. :, accounting, of creative area, of graphic design, hangs up, the banked beam, only on first floor, alf., of slab lightened a-a, of lightened slab b-b
Raw text data extracted from CAD file:
| Language | Spanish |
| Drawing Type | Block |
| Category | Industrial |
| Additional Screenshots |
 |
| File Type | dwg |
| Materials | Aluminum, Other |
| Measurement Units | Metric |
| Footprint Area | |
| Building Features | Deck / Patio |
| Tags | 3d, arpintaria, atelier, atelier de mécanique, atelier de menuiserie, autocad, block, carpentry workshop, Design, DWG, floor, graphic, graphics, home, mechanical workshop, mechanische werkstatt, offices, oficina, oficina mecânica, schreinerei, Shop, story, structures, studio, temple, townhouse, werkstatt, workshop |








