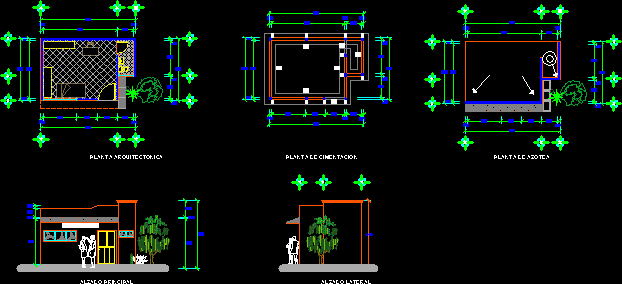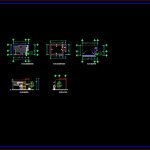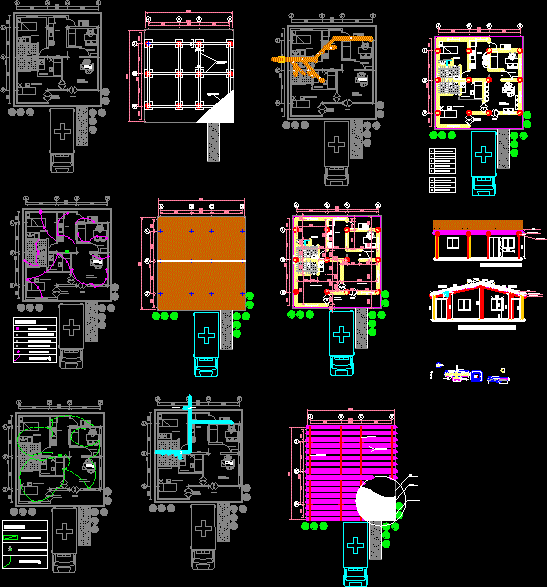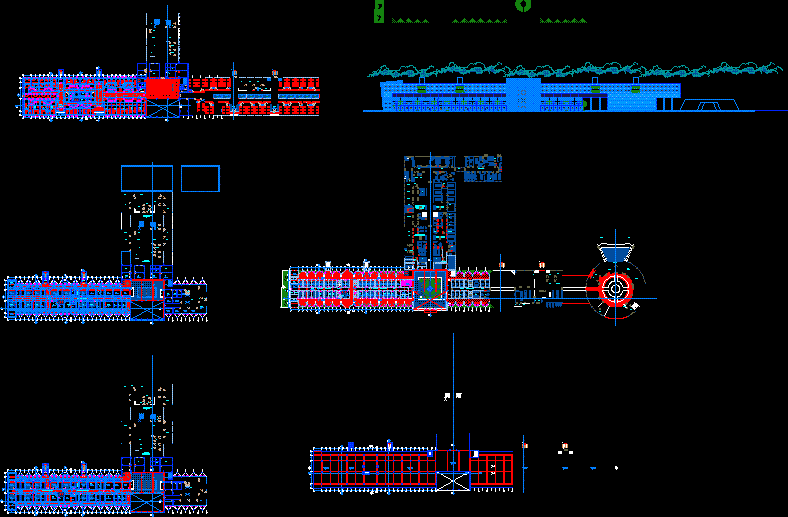Home Health DWG Elevation for AutoCAD

PLANT ARCHITECTURAL PLANTS FOUNDATION; STANDARD PRINCIPAL ELEVATION SIDE AND ASSEMBLY PLANT.
Drawing labels, details, and other text information extracted from the CAD file (Translated from Spanish):
table of dalas and castles, name, section, stirrups, armed, fig., septic tank, cut, both directions, entrance, height of mud, plug of record, cement or mud, perimeter with, dala concrete, the board. , cement in, mortar, chamfer with, polished cement, flattened with, vitrified, log, plant, precast, slabs, log, log cover, outlet, cement based, cornice detail, detail, simple concrete, thin cement, cut cc, placement of, the first layer, partition, wall, partition, absorption well, cut pp, filling, gravel, freatic, distance, level, without joining, masonry, trabe, contratrabe, var ., in both directions, with partition, cement, level, level, level with, partition, pipe, dome, acrylic, metal mesh, zenith, lighting, water tank, ban, dpvc, npt, isthmus, palace municipal, street sn., francisco, plot, sketch of location, oaxaca, school, magdalena teitipac, church, north, house – room, stair a :, general, date :, owner :, plane :, location :, of :, sheet :, arq. cristian j. ramírez guerrero, registry, expert, project, authorization, the measures govern the plan., Ban, blackwater descent, raj, ran, baja, rap, location, tv, descent of soapy water, rainwater register, water register soapy, black water register, had fan, saf, bac, baf, symbology, bap, hot water network, pipe reduction, black water network, soapy water network, rainwater runoff, stormwater network, pipe of copper, cold water, cold water, low hot water, electro-pump, bypass valve, heater, cold water, the grill that will be assembled first will be the one, without first being checked your armado., cough will be depending on the elements to be cast, the size of the gravel to be used will not exceed, no structural element can be cast, short sense corresponding to the assembly of, the coating on structural elements, the degree of fluidity of the different concretes, , the curing of the elements s structural sera, load and then the temperature, walls of annealed red partition seated with, the concrete in the slabs, castles and chains, general notes, north, transversal, longitudinal, name of the work, municipality, review, expert, scale , dimension, health house, architectural plant, foundation plant, main elevation, side elevation, roof plant
Raw text data extracted from CAD file:
| Language | Spanish |
| Drawing Type | Elevation |
| Category | Hospital & Health Centres |
| Additional Screenshots |
 |
| File Type | dwg |
| Materials | Concrete, Masonry, Other |
| Measurement Units | Metric |
| Footprint Area | |
| Building Features | |
| Tags | architectural, ASSEMBLY, autocad, CLINIC, DWG, elevation, FOUNDATION, health, health center, home, Hospital, medical center, plant, plants, principal, Side, standard |








