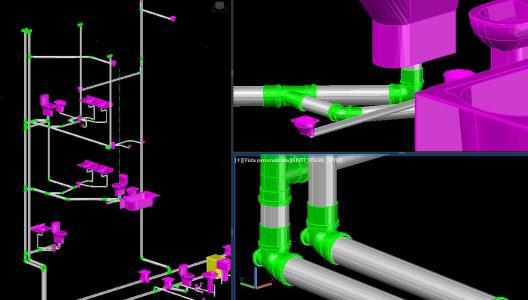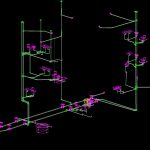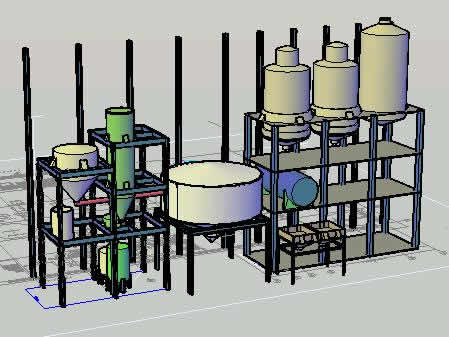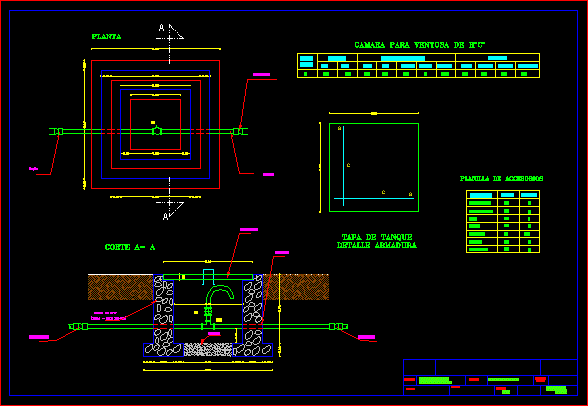Home Health Facilities 3D DWG Detail for AutoCAD
ADVERTISEMENT

ADVERTISEMENT
Installation of sanitary and storm sewer for family housing. installation and location of fixtures with their detailed connections. Registration includes interceptor boxes; sinks; floor grids; bidet, toilet, sink, dishwasher, laundries; vents.
| Language | N/A |
| Drawing Type | Detail |
| Category | Mechanical, Electrical & Plumbing (MEP) |
| Additional Screenshots |
 |
| File Type | dwg |
| Materials | |
| Measurement Units | |
| Footprint Area | |
| Building Features | |
| Tags | autocad, DETAIL, detailed, DWG, einrichtungen, facilities, Family, fixtures, gas, gesundheit, health, home, Housing, installation, l'approvisionnement en eau, la sant, le gaz, location, machine room, maquinas, maschinenrauminstallations, provision, Sanitary, sewer, shelter, storm, wasser bestimmung, water |








