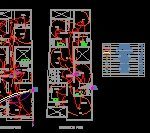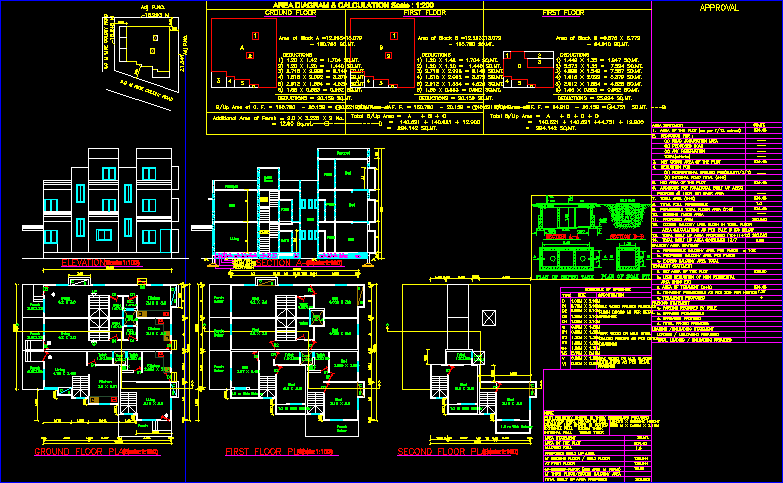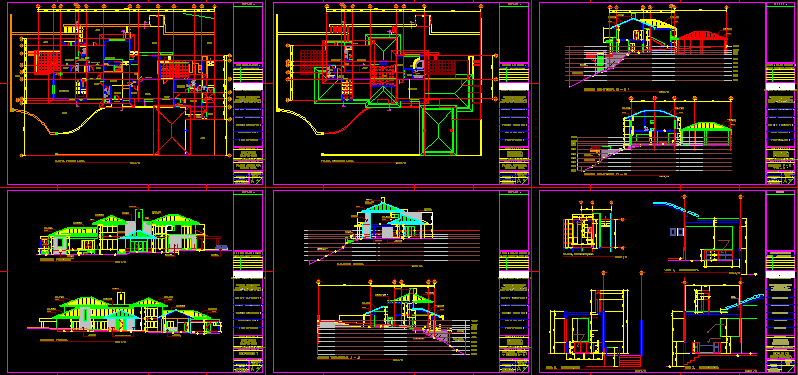Home In Losolivos DWG Block for AutoCAD

Distribution plant; structures; eléctrias y sanitary of family housing in LOS OLIVOS ; Lima ; Peru
Drawing labels, details, and other text information extracted from the CAD file (Translated from Spanish):
comes public network, drain, general key, ventilation, ventilation, intercom, cable, telephone, telephone, tomac., lighting, therma, kitchen elect., comes from the public network, first floor, dorm., kitchen, sh, dining room , room, balcony, second floor, cart port, study, laundry, pasadiso, garden, section, reinforcement, stirrups, column box, shoe detail, vs., go., beams box, vc., vt., pulsador bell, bells call, symbol, description, pipe embedded in wall or ceiling, pipe embedded in floor, embedded pipe main energy, light center, double bipolar outlet, single switch, double switch, triple switch, switch switch, board of distribution, meter kw-h, exit for anthtrna of tv., ee.aa, floor, ceiling, level, bipolar triple outlet for electric kitchen, exit for telephone, exit for telephone or intercom
Raw text data extracted from CAD file:
| Language | Spanish |
| Drawing Type | Block |
| Category | House |
| Additional Screenshots |
 |
| File Type | dwg |
| Materials | Other |
| Measurement Units | Metric |
| Footprint Area | |
| Building Features | Garden / Park |
| Tags | apartamento, apartment, appartement, aufenthalt, autocad, block, casa, chalet, distribution, dwelling unit, DWG, Family, haus, home, house, Housing, lima, logement, los, maison, olivos, plant, residên, residence, Sanitary, structures, unidade de moradia, unifamily, villa, wohnung, wohnung einheit |








