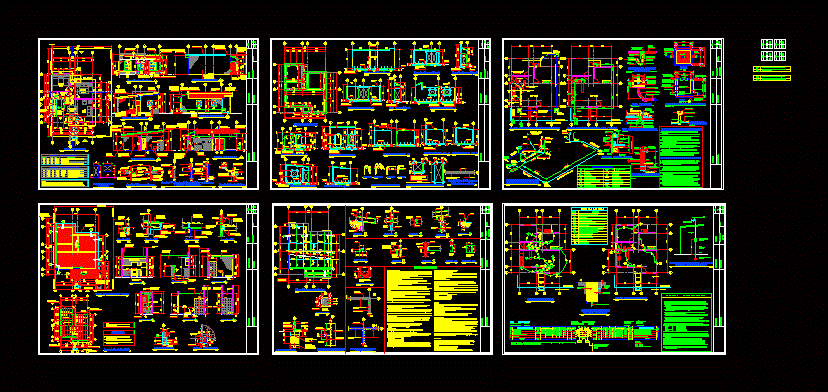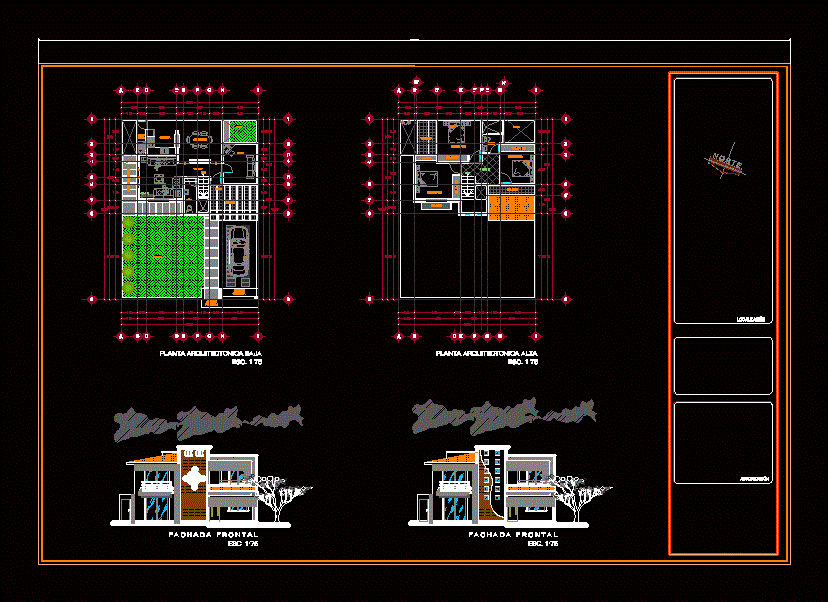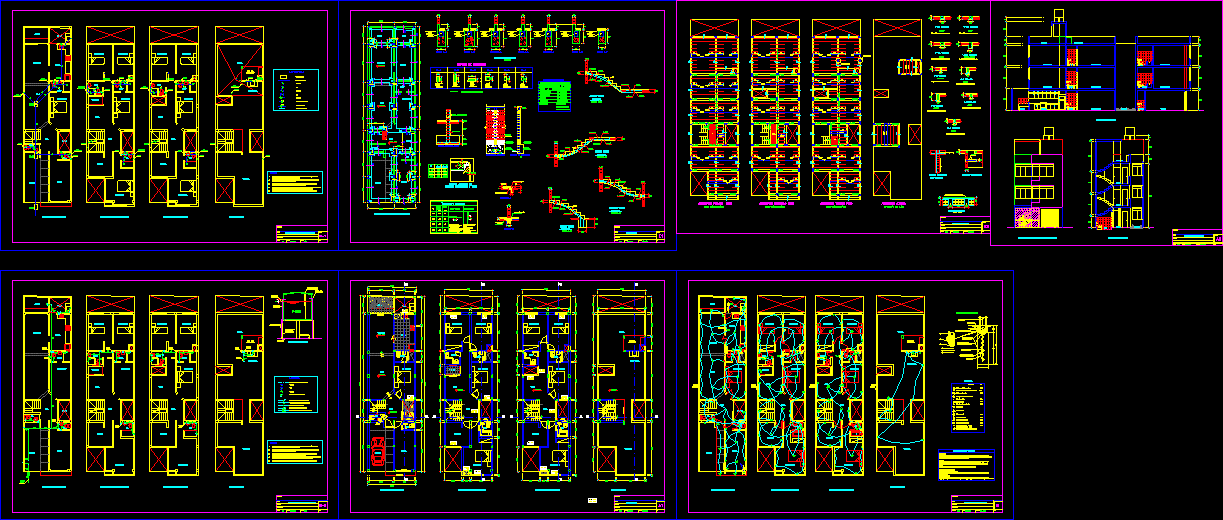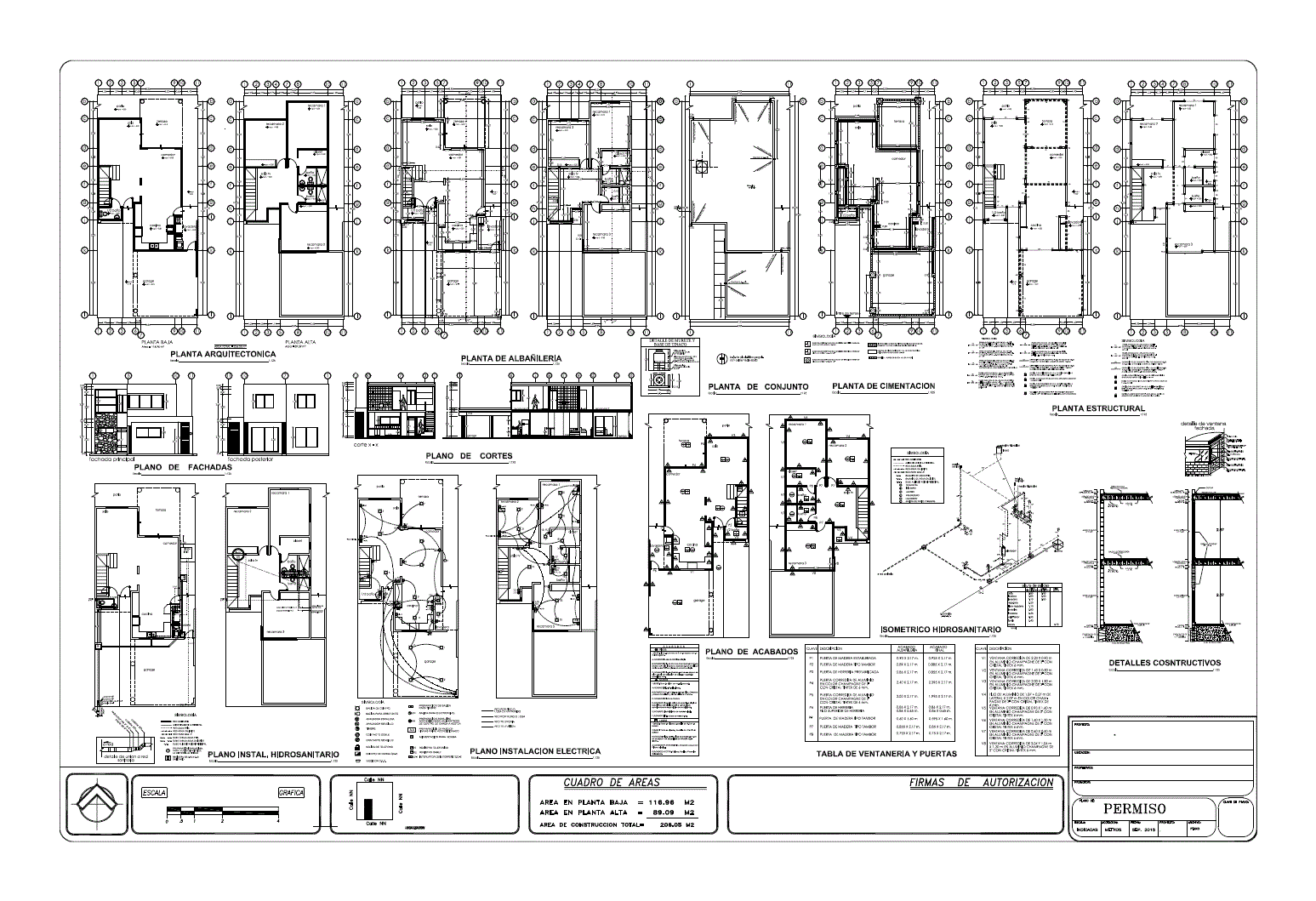Home One Level DWG Plan for AutoCAD

This is the design of a house already built in the city of Managua; Nicaragua. Features Floor Plans; elevations; sections and facilities.
Drawing labels, details, and other text information extracted from the CAD file (Translated from Spanish):
room, project :, content :, owner :, architecture :, date :, no :, of :, sheet :, location :, aluminum window and clear glass, monolithic concrete walls, refill and smooth finish, concrete column with repello and fine smooth, architectural elevation, scale: wooden door board, oservaciones, type, window, tabladeventanas, sliding, lattice, door panel, door, casement, and windows, door scheme, npt, architectural section, metal structure see plan structural, panel door, flat sky gypsum system, concrete wall as the case may be, door as the case may be, sharp edges, wood trim see details on this sheet, satin finish ball-type steel lock with button and key, typical section for doors, window as the case may be, reinforced concrete wall, monolithic concrete wall, concrete basement, sharp edges, typical detail of molding, without :, scale, commune of concrete with repe llo and fine smooth see detail, bar, terrain boundary, monolithic concrete walls refinish finish and smooth, toilet and washbasin white economic model, tiles, aluminum window and finish thousand glass, anodized aluminum window and glass, prefabricated door metal, drum type, door height std mts less frame width, fibran door, access, proy. for eaves, derechodevia, income, s.sanit., kitchen, hallway, refrigerator, kitchen bar plywood surface formica lining, kitchen furniture supplied by the owner, dining room, lava, floor antiderrapante economic, architectural floor, concrete column with refill and fine smooth, smooth zinc flashing, solid wood door, electrowelded mesh, high relief concrete forged in the mold, and typical section of basement, foundations plant, concrete column, elevation structure. axis – a, elevation structure axis – b, structure elevation axis – d, elevation structure axis – f, structure elevation axis – g, typical details of hooks, typical details of ref. in gaps, typical detail of joints in welded mesh, shaft, elevation structure. axis – c, elevation structure axis, e, structural, hydro-sanitary: electricity, eave projection, roof structural plant, foundations detail, concrete rubble, reinforced concrete wall, general notes, section, architectural ceiling plant, roof structure see structural sheet, roof structure see structural sheet, model top furniture supplied by the owner, internal elevation, furniture provided by the owner, false sky level, toilet roll holder, shower, towel rack, economic washbasin, economic toilet, right of way, eaves of plycem, structure of aluminum, scheme of reflected sky plant, for reflected sky, note: the furniture of the kitchen will be with divisions and melamine doors. the cover of plywood with formica lining., detail of column, repello and fine, embed and apply silicon, publishes, towards network, public network, key, jet, bl, sewage plant, water installations plant potable, laundry, shower, sink, pantry, toilet, tube, isometric drinking water, flow meter, sanitary, reducer, sanitary symbology, tee looking up, tee, direction of flow, sewage pipe, pipeline potable water, floor drainage, cleaning mouth, pass key, drawings, ventilation pipe., flush of the pipes that reach it are defined., to the slopes of pipelines., discharge of rainwater., and for the case of the toilets these will be screwed in their base to a phalanx, of pvc on which a rubber packing of good quality will be mounted., general notes of black water, general notes of potable water, to have optimal conditions of work ., get a uniform support and co ntinuo, according to the slope of the land., the plans. the bottom of the same will be excavated by hand in such a way that the walls of the building, should be stowed in such a way that they do not suffer deformations. Teflon tape can be used to waterproof threaded joints, or any other substance. the permatex is harmful to the plastic material, pipe or any material when the work is suspended or in the termination that will be extended or connected in order to prevent penetration, tube or variable, brick wall, quarters of, finish beam, concrete cover, in both directions., variable d tube, variable, typical detail of register box, cut, concrete base, refined repel, half round, n. natural terrain, plant, variable, d tube, asphalt seal, roof cover, no scale, ventilation, det. tube, reducer bushing, headboard, elbow, finished, floor level, floor strainer with nickel plated cover and, female adapter, drain, floor or tile, concrete plate, wax packing, det. of toilet instillation, both di
Raw text data extracted from CAD file:
| Language | Spanish |
| Drawing Type | Plan |
| Category | House |
| Additional Screenshots | |
| File Type | dwg |
| Materials | Aluminum, Concrete, Glass, Plastic, Steel, Wood, Other |
| Measurement Units | Metric |
| Footprint Area | |
| Building Features | |
| Tags | apartamento, apartment, appartement, aufenthalt, autocad, built, casa, chalet, city, Design, dwelling unit, DWG, features, floor, haus, home, house, Level, logement, maison, managua, nicaragua, plan, plans, residên, residence, unidade de moradia, villa, wohnung, wohnung einheit |








