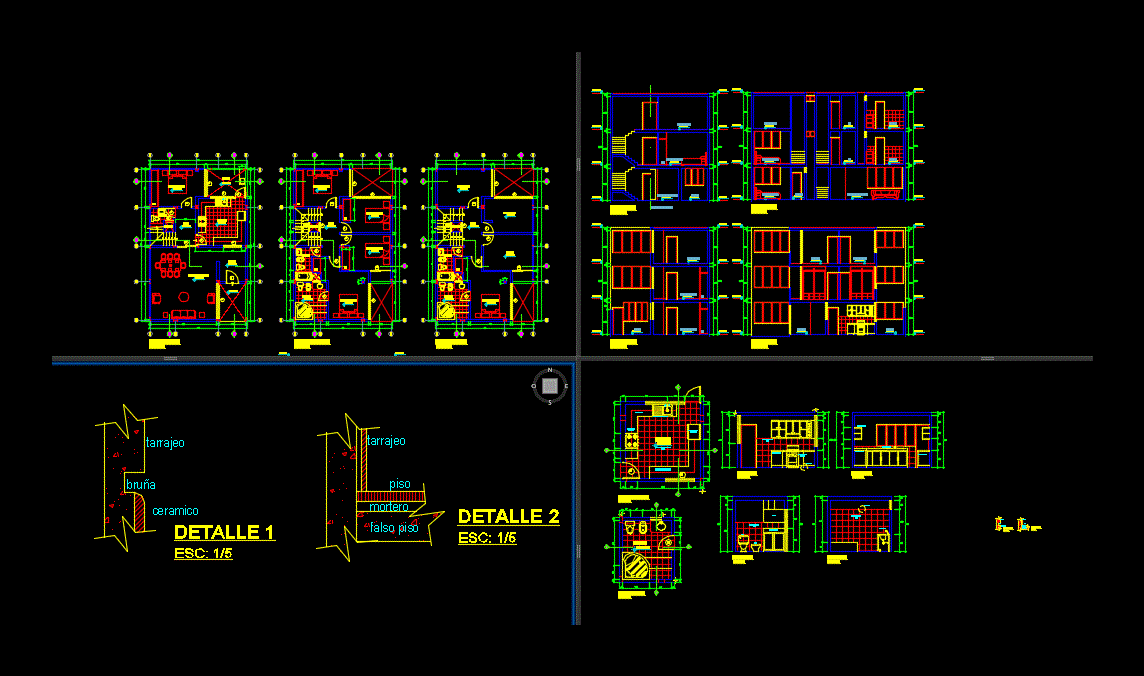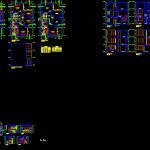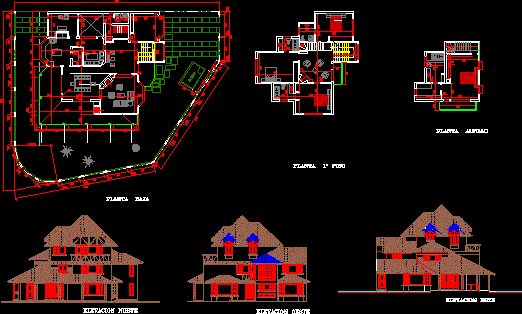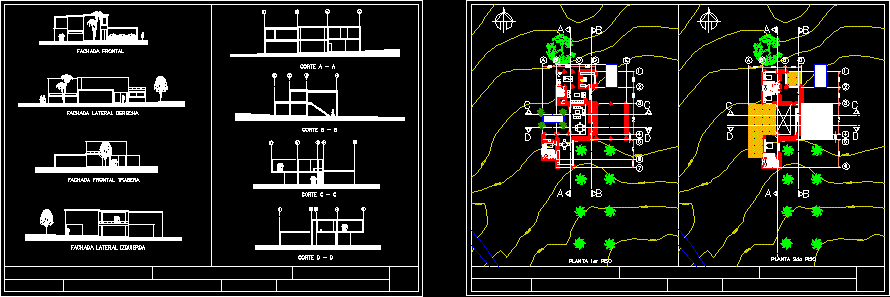Home Plan 3 Levels DWG Plan for AutoCAD

Plants – sections – details – 3 levels
Drawing labels, details, and other text information extracted from the CAD file (Translated from Spanish):
sheet :, scale :, district :, province :, department :, date :, number of correlative :, location :, sheet number :, specialty :, architecture, company :, floor first floor, location scheme, property, location or n, location map, ubic. :, urban structuring area: iii, carmen rosa chalas chains, prop. :, san martin de porres, lima, urb. engineering, zoning: rdm, g.z.c., location, grace zacarías carrasco, design, plan, owner, project, date, indicated, esc., detached house, carmen rosa chalan chains, lamina, urb. : dist. :, city. :, urb.san martin, urb. villa del sol, a. h. san martin, urb. villa san roque, a. h. Arming, a. h. juan pablo ii, villanueva, urb. santa ana, asoc of viv., the olive grove, of pro, urb. huertos naranjal, avenida central, urb. san elias, a.a.h.h. confraternidad, urb. santa luisa, av. huandoy, ca. blondel, ca. giles, jr. ruiz, ca. sato, ca. zela, av. central, av. Santa Elvira, ca. from lara, ca. zavala, ca. o’donovan, ca. bustamante, ca. king, ca. arias araguez, ca. Martinez, ca. Vargas, ca. chocano, ca. vizcarra, ca. dogwood, ca. tumbes, ca. san manuel, ca. San Hernan, ca. San Rodolfo, ca. san ernesto, av. Santa Maria, ca. san hector, ca. San Fernando, ca. Infantas, ca. San Bernardo, ca. San Alejandro, ca. San Aurelio, ca. San Carlos, ca. santa leonor, ps. Holy Cross, ps. San Tito, ca. sta. angelica, ca. San Juan, CA. sta. monica, ca. sta. beatriz, ca. Bellido, ca.san martin, ca.grau, ca. freedom, ca.sta. rose, ca. San Luis, ca. trujillo, from the rivers, avenue b, avenue a, ca. san lino, ca., ernesto, san, avenue c, av. eulogium, fernandini, sill, glass, height per floor, patio, bedroom, hall, kitchen, living room, living room, duct, ss.hh., first floor, second floor, storage, third floor, court cc, deposit, court aa, court dd, court bb, ss-hh, main elevation, kitchen floor, laundry indurama color steel, refrigerator coldex white color, melamine board, indurama kitchen steel color, furniture melamine, cutting line, bathroom floor, faucet smart fdv, mirror, toilet, bidet, faucet vainsa, ceramic, bruña, tarrajeo, false floor, floor, mortar
Raw text data extracted from CAD file:
| Language | Spanish |
| Drawing Type | Plan |
| Category | House |
| Additional Screenshots |
 |
| File Type | dwg |
| Materials | Glass, Steel, Wood, Other |
| Measurement Units | Metric |
| Footprint Area | |
| Building Features | Deck / Patio |
| Tags | apartamento, apartment, appartement, aufenthalt, autocad, casa, chalet, details, duplex housing, dwelling unit, DWG, haus, home, house, levels, logement, maison, plan, plants, residên, residence, sections, unidade de moradia, villa, wohnung, wohnung einheit |








