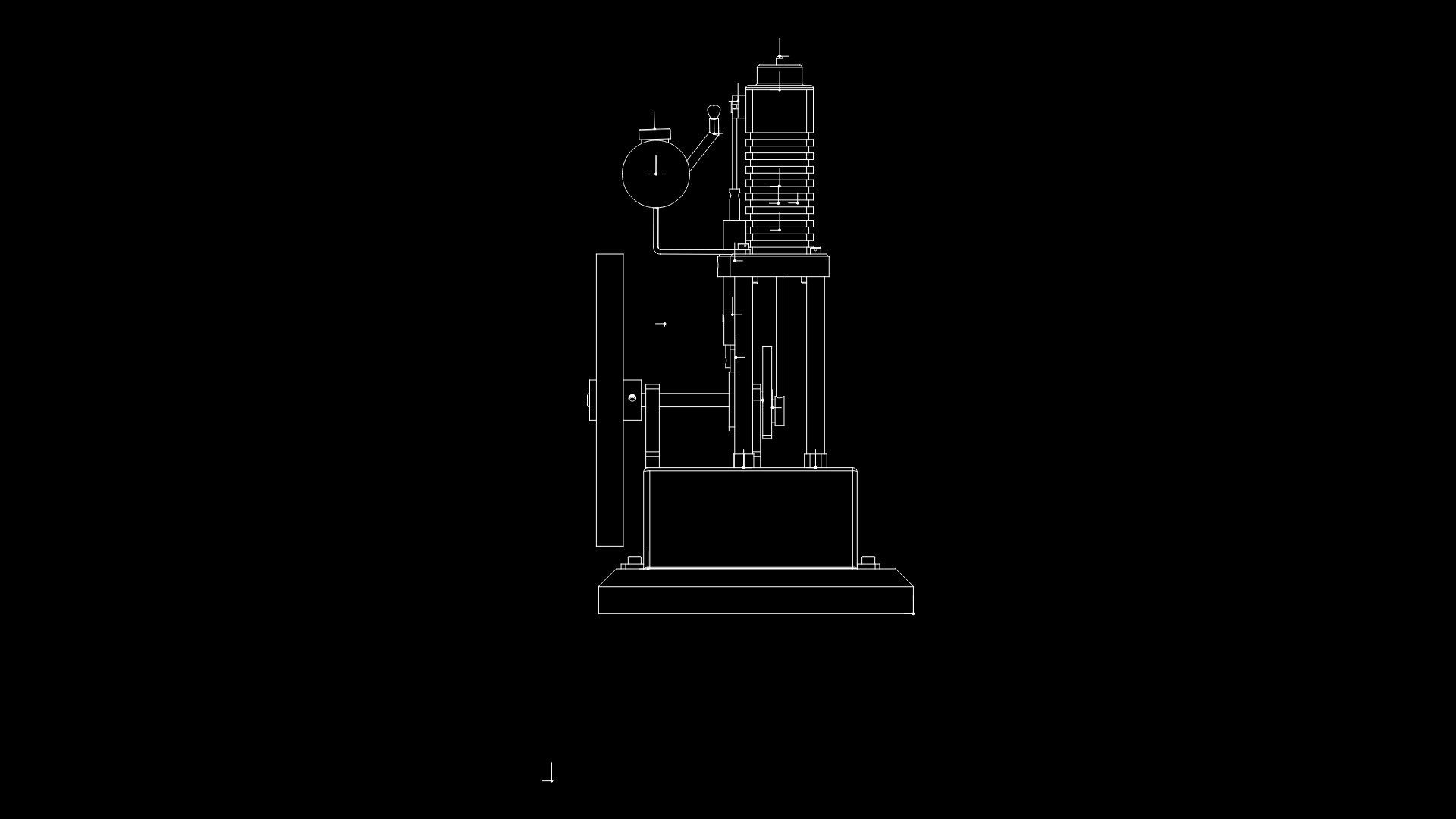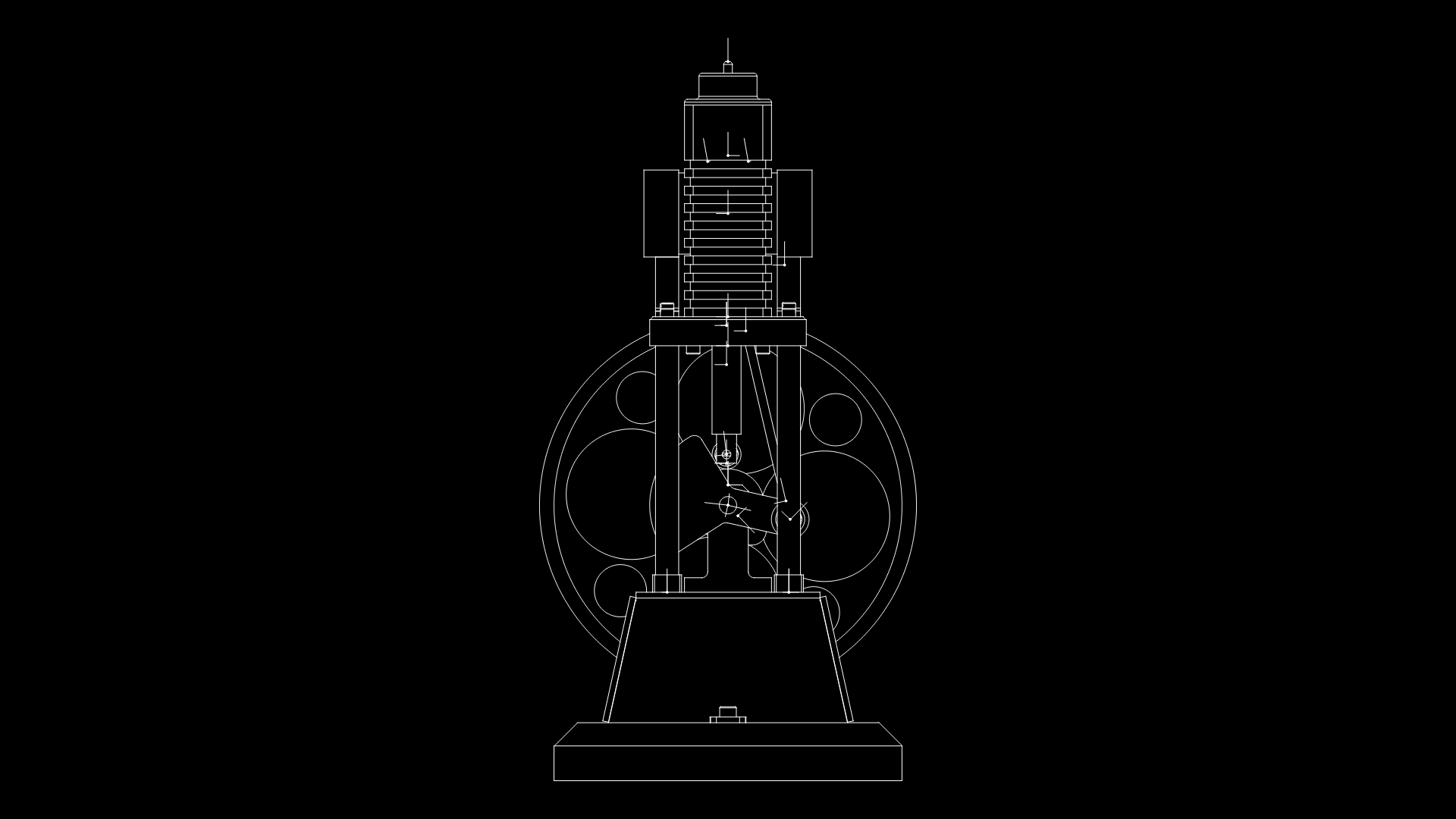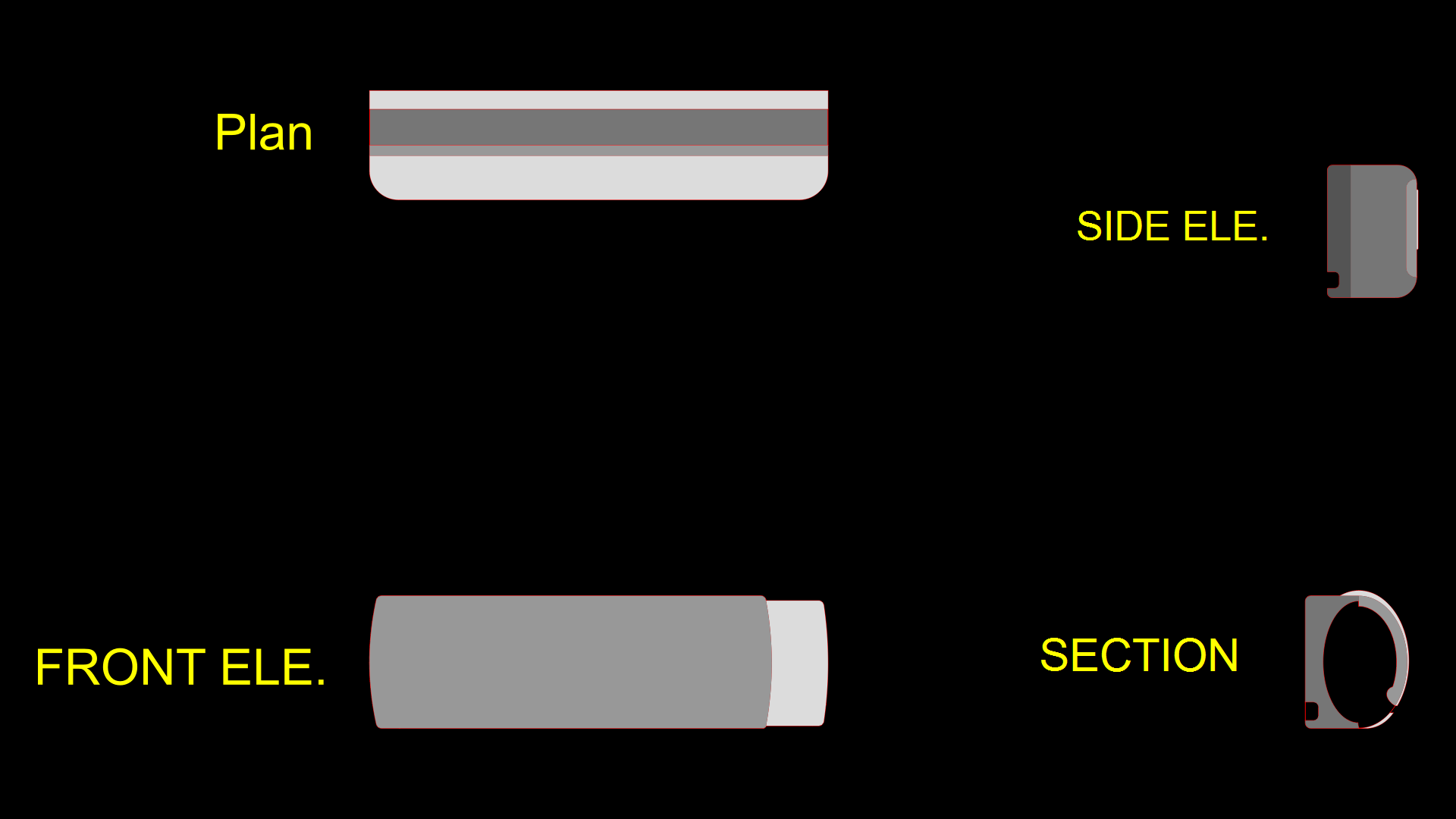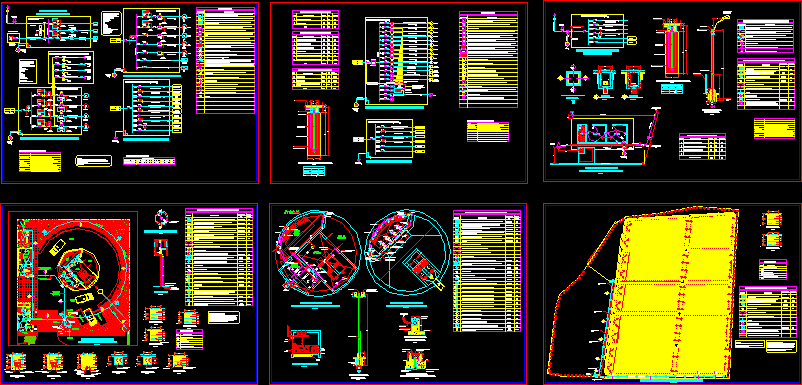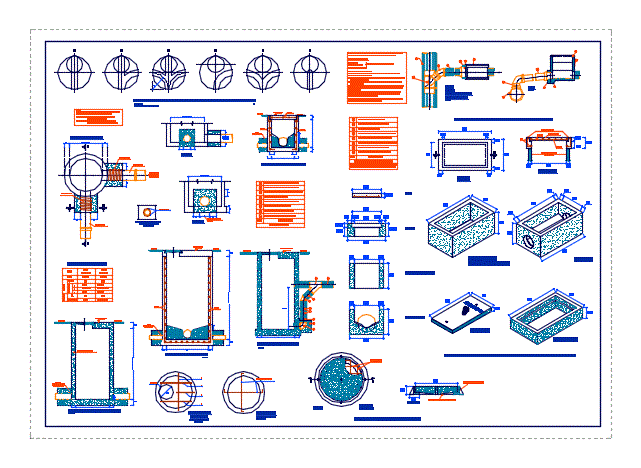Home Plumbing DWG Block for AutoCAD
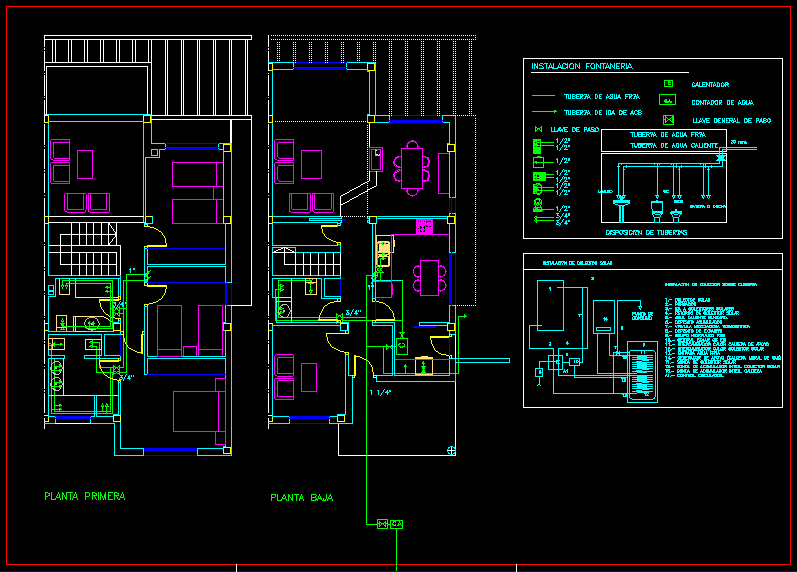
Draw the plumbing of a home.
Drawing labels, details, and other text information extracted from the CAD file (Translated from Spanish):
Plumbing installation, sink, Piping arrangement, One way pipe, Cold water dispenser, First floor, low level, AC., Solar collector installation, Stopcock, Mm., Shower, Hot water pipe, bidet, Point of, consumption, solar collector, purger, One way solar collectors, Return of solar collector, Sanitary hot water, Storage tank, Thermostatic mixing valve, Exp., Hydraulic group khs, Solar central cs edi, Heat exchanger boiler support, Heat exchanger solar collector, Cold water inlet, Generator, Solar collector probe, Intermediate battery probe. solar collector, Intermediate battery probe. boiler, Circulating control., Installation of manifold on deck, Heater, Cold water dispenser, General key of passage, Water meter, AC.
Raw text data extracted from CAD file:
| Language | Spanish |
| Drawing Type | Block |
| Category | Mechanical, Electrical & Plumbing (MEP) |
| Additional Screenshots |
 |
| File Type | dwg |
| Materials | |
| Measurement Units | |
| Footprint Area | |
| Building Features | Deck / Patio |
| Tags | autocad, block, draw, DWG, einrichtungen, facilities, gas, gesundheit, home, Housing, installation, l'approvisionnement en eau, la sant, le gaz, machine room, maquinas, maschinenrauminstallations, plumbing, provision, wasser bestimmung, water |
