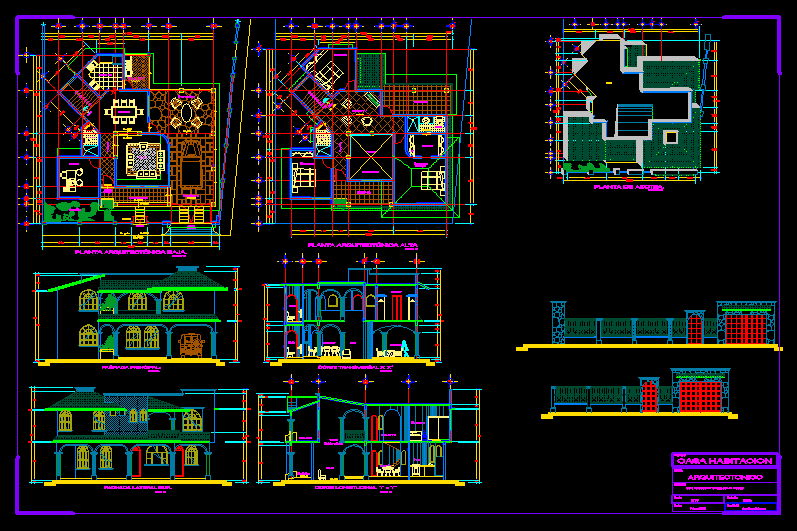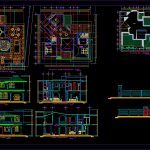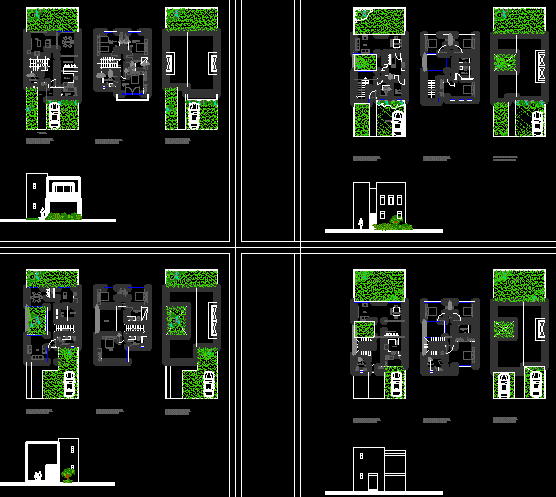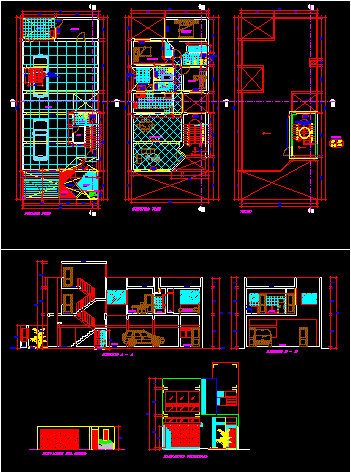Home Project Room DWG Full Project for AutoCAD
ADVERTISEMENT

ADVERTISEMENT
HOUSE 2 FLOOR ROOM, INCLUDES DETAILED PLANT AND FURNISHED, with dimensions, axes of reference; FACADE and courteous ambiance; slab roof.
Drawing labels, details, and other text information extracted from the CAD file (Translated from Catalan):
South side facade, hall, bedroom, main bathroom, access, vehicular, main facade, high architectural plant, low architectural plant, study, garden, dressing room, terrace, tv room, void, balcony, living room , laundry area, hallway, garage, hallway, kitchen, dining room, lower, upstairs, double height, empty, hallway, hall, corridor, garage, rooftop plant, house room, size:, scale:, date:, arq . rosa gutierrez., meters., architectural, flat:, location:, project:
Raw text data extracted from CAD file:
| Language | Other |
| Drawing Type | Full Project |
| Category | House |
| Additional Screenshots |
 |
| File Type | dwg |
| Materials | Other |
| Measurement Units | Metric |
| Footprint Area | |
| Building Features | Garden / Park, Garage |
| Tags | apartamento, apartment, appartement, aufenthalt, autocad, axes, casa, chalet, detailed, dimensions, dwelling unit, DWG, floor, full, furnished, haus, home, house, includes, logement, maison, plant, Project, reference, residên, residence, room, single room, unidade de moradia, villa, wohnung, wohnung einheit |








