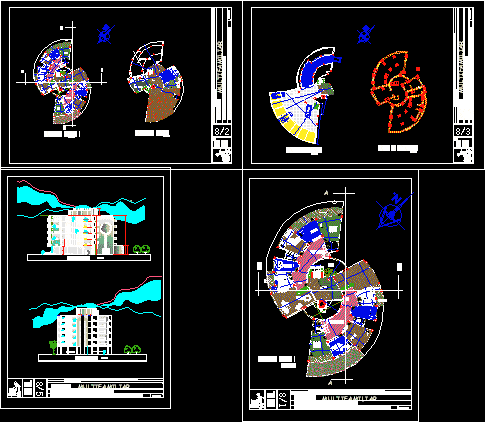Home Room – Depertamentos DWG Block for AutoCAD
ADVERTISEMENT

ADVERTISEMENT
House Room with two bedrooms on the ground floor and staircase that connects to three departments in the first level and second level. and floor area roof cleaning.
| Language | Other |
| Drawing Type | Block |
| Category | Condominium |
| Additional Screenshots | |
| File Type | dwg |
| Materials | |
| Measurement Units | Metric |
| Footprint Area | |
| Building Features | |
| Tags | apartment, autocad, bedrooms, block, building, condo, departments, DWG, eigenverantwortung, Family, floor, ground, group home, grup, home, house, house room, Level, mehrfamilien, multi, multifamily housing, ownership, partnerschaft, partnership, room, staircase |








