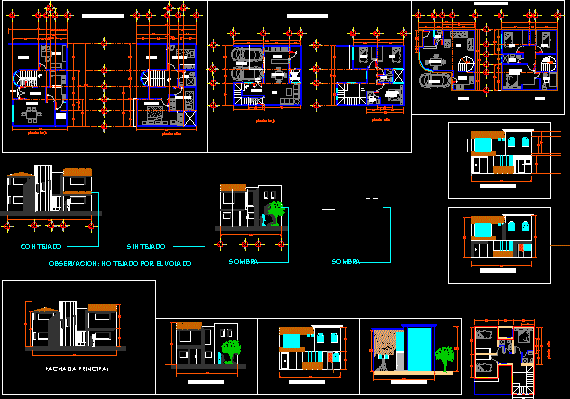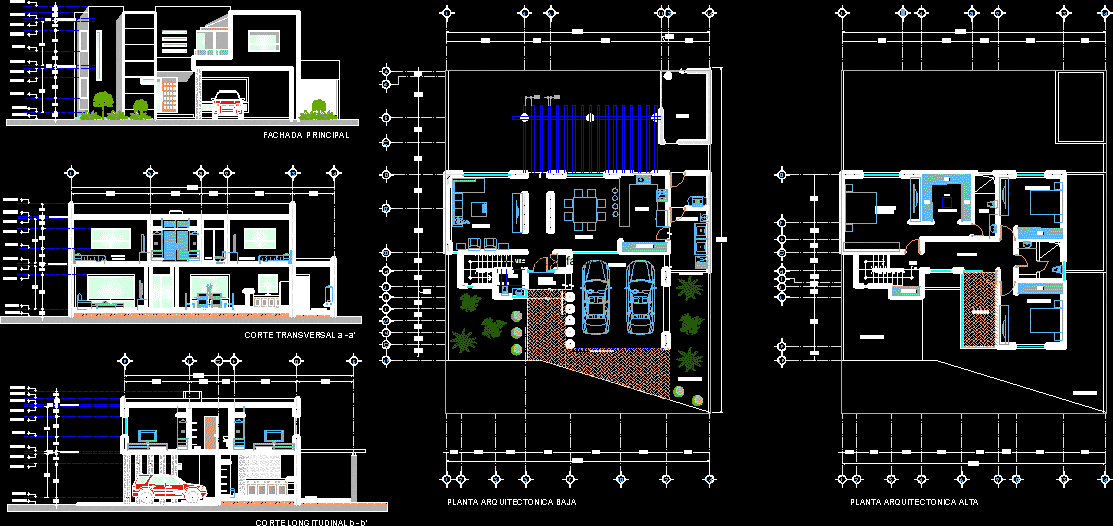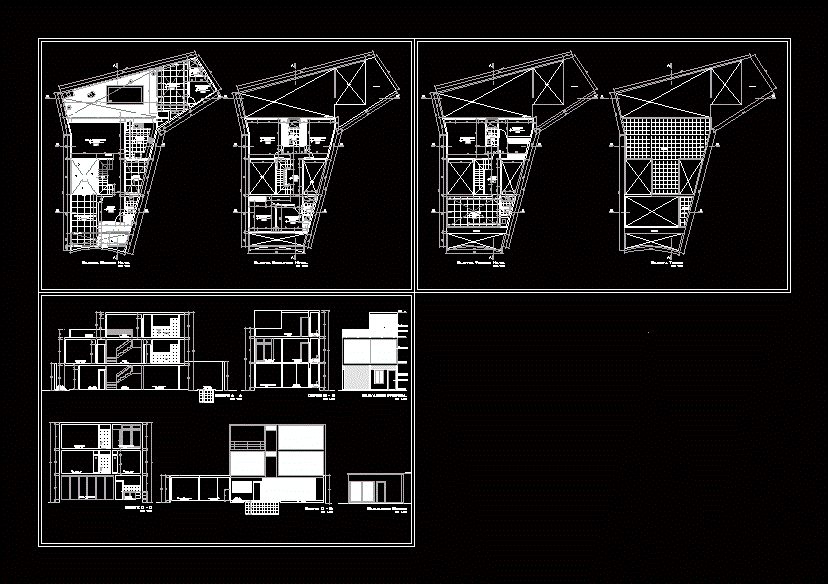Home Rooms 2 Levels DWG Section for AutoCAD
ADVERTISEMENT

ADVERTISEMENT
HOUSE ROOM 4 CUTS PROPOSED- ARCHITECTURAL PLANTS SECTIONS FACADES
Drawing labels, details, and other text information extracted from the CAD file (Translated from Spanish):
date, scale, sheet name, project name, ing. to. ivan guevara and guevara, mtra. arq Claudia Ivette Guevara Sanchez, Arch. Algeria hernandez ramos, owner, dr. victor raul, guevara and guevara, location, puebla pue. mexico, project, ranch colony azcarate, projected, drew, reviewed, spaces, col. el carmen puebla pue, commercial premises, dining room, garage, study, lobby, kitchen, patio, service, up, access, ground floor, bathroom, ground floor, first floor, with roof, without roof, shadow, observation: no roofing the flown, main facade, room, patio, bedroom, main, pto., access, height, double, this is the good
Raw text data extracted from CAD file:
| Language | Spanish |
| Drawing Type | Section |
| Category | House |
| Additional Screenshots |
 |
| File Type | dwg |
| Materials | Other |
| Measurement Units | Metric |
| Footprint Area | |
| Building Features | Deck / Patio, Garage |
| Tags | apartamento, apartment, appartement, architectural, aufenthalt, autocad, casa, chalet, cuts, dwelling unit, DWG, facades, haus, home, house, levels, logement, maison, plants, proposed, residên, residence, room, rooms, section, sections, unidade de moradia, villa, wohnung, wohnung einheit |








