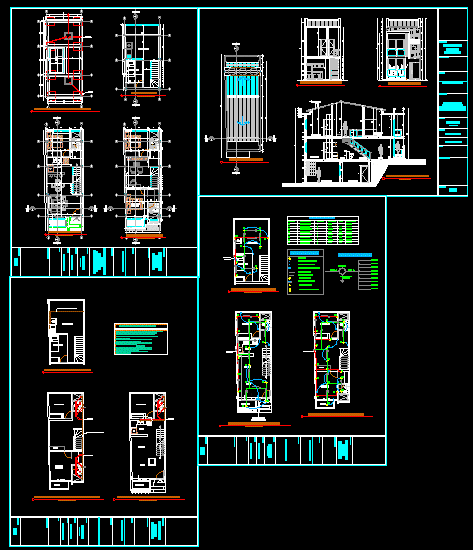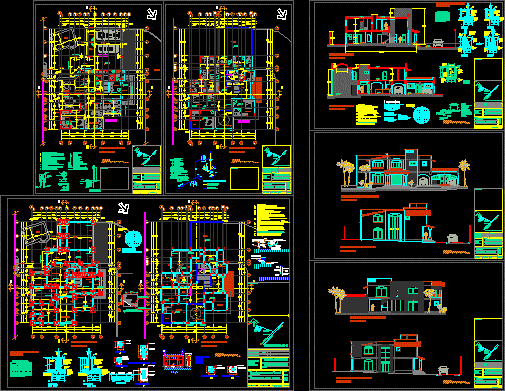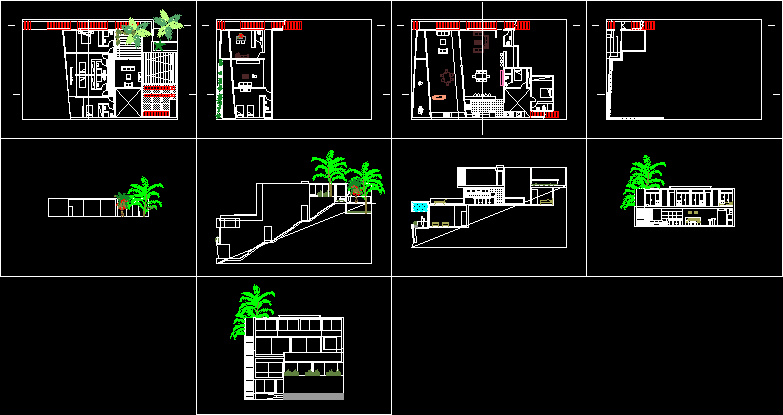Home Tenancingo Mexico DWG Plan for AutoCAD
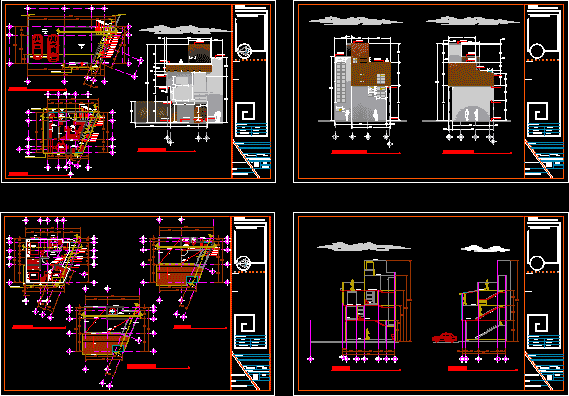
Architectural plans for a house
Drawing labels, details, and other text information extracted from the CAD file (Translated from Spanish):
architectural plant, level, esc :, insa, tel, graphic scale, uaem, faculty of architecture and design, extension of terrain cloth ext., garage., construction, commercial space., warehouse, commercial., zoning, sant., access , climbs., window, slab projection, ground floor., room., kitchen., dining room., study., low., rest., first level, bedroom ii., bedroom iii., bedroom i., cl., bathroom., vestibule., services, ironing area, laundry area., roof., water tank, second level, third level, roof plant, side facade., simbology :, notes :, project:, house in tenancingo. , location sketch:, key :, area chart, area, surface, scale, dimensions :, meters, location :, owner :, date :, plane :, architectural, professional number :, sup. ground, sup. construction, drawing, design and project, main facade., back facade., bedroom, kitchen, bathroom, room, laundry room
Raw text data extracted from CAD file:
| Language | Spanish |
| Drawing Type | Plan |
| Category | House |
| Additional Screenshots |
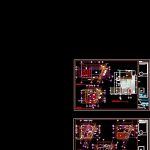 |
| File Type | dwg |
| Materials | Other |
| Measurement Units | Metric |
| Footprint Area | |
| Building Features | Garage |
| Tags | apartamento, apartment, appartement, architectural, aufenthalt, autocad, casa, chalet, dwelling unit, DWG, haus, home, house, logement, maison, mexico, plan, plans, residên, residence, unidade de moradia, villa, wohnung, wohnung einheit |



