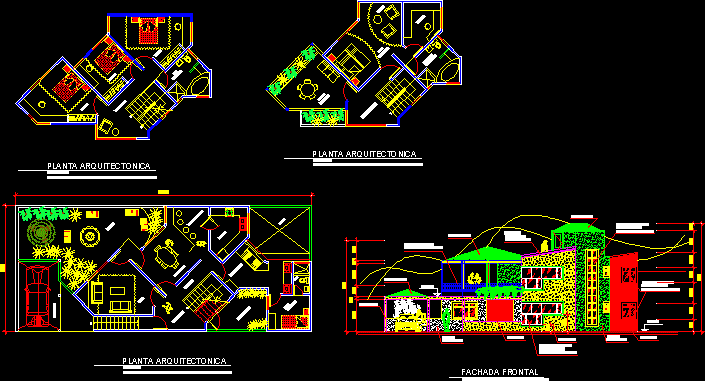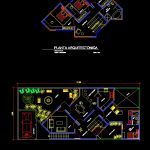Homestead DWG Block for AutoCAD
ADVERTISEMENT

ADVERTISEMENT
Proposed detached dwelling house for 5
Drawing labels, details, and other text information extracted from the CAD file (Translated from Spanish):
preliminary design: owner family house: david zapeta location: quetzaltenango, living room, dining room, lobby, green area, garden, kitchen, breakfast, hallway, carport, laundry, patio, dor. service, s.s., s.s. family, s.s. dor. main, closet, dor. main, be, be familiar, stone slab, swirling sifter, fachaleta, metal railing, painted with coffee color, moldings smoothed with white cement, tile roof
Raw text data extracted from CAD file:
| Language | Spanish |
| Drawing Type | Block |
| Category | House |
| Additional Screenshots |
 |
| File Type | dwg |
| Materials | Other |
| Measurement Units | Metric |
| Footprint Area | |
| Building Features | Garden / Park, Deck / Patio |
| Tags | apartamento, apartment, appartement, aufenthalt, autocad, block, casa, chalet, detached, dwelling, dwelling unit, DWG, haus, homestead, house, logement, maison, proposed, residên, residence, unidade de moradia, villa, wohnung, wohnung einheit |








