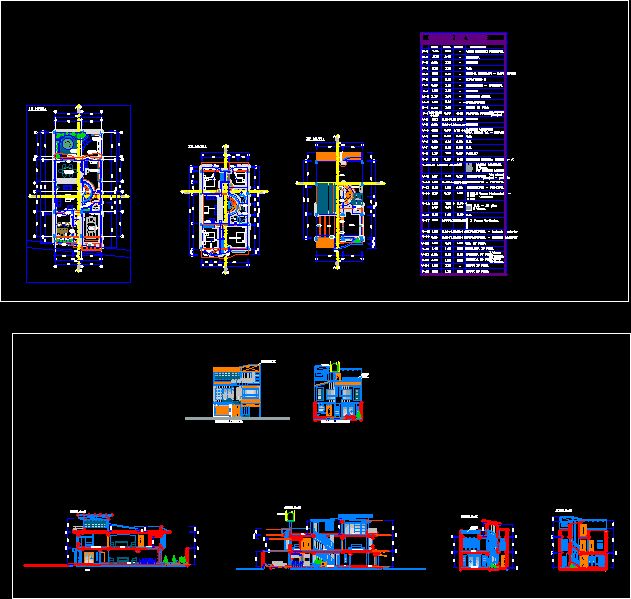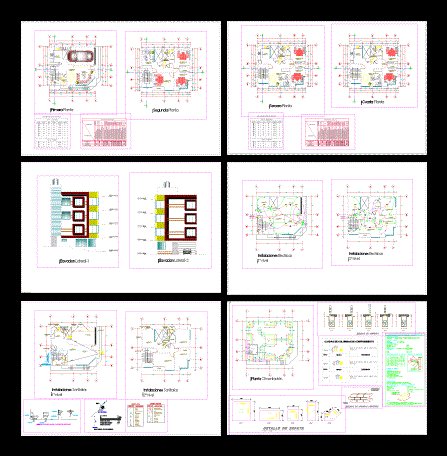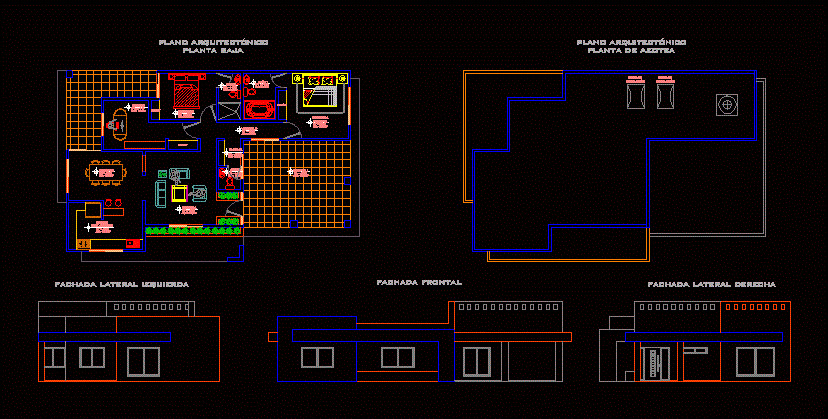Homestead DWG Block for AutoCAD
ADVERTISEMENT

ADVERTISEMENT
A small design family house situated in the municipality of Nariño – Colombia consisting of 3 levels: the first level is the social area, the second level private area, and the third level is the terrace and clothes
Drawing labels, details, and other text information extracted from the CAD file (Translated from Spanish):
terrace, bathroom, alcove, hall, room, bathroom, cellar, kitchen, backyard, covered projection, existing, extension, kitchen, covered, local, rock in stone, walkway, road, slope to the river, cut a___a ‘, architectural floor terrace, total construction, total area of the lot, area, table of areas, rear insulation, main facade
Raw text data extracted from CAD file:
| Language | Spanish |
| Drawing Type | Block |
| Category | House |
| Additional Screenshots |
 |
| File Type | dwg |
| Materials | Other |
| Measurement Units | Metric |
| Footprint Area | |
| Building Features | Deck / Patio |
| Tags | apartamento, apartment, appartement, aufenthalt, autocad, block, casa, chalet, colombia, consisting, Design, duplex housing, dwelling unit, DWG, Family, haus, homestead, house, logement, maison, municipality, residên, residence, small, unidade de moradia, villa, wohnung, wohnung einheit |








