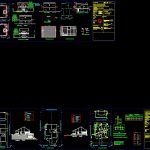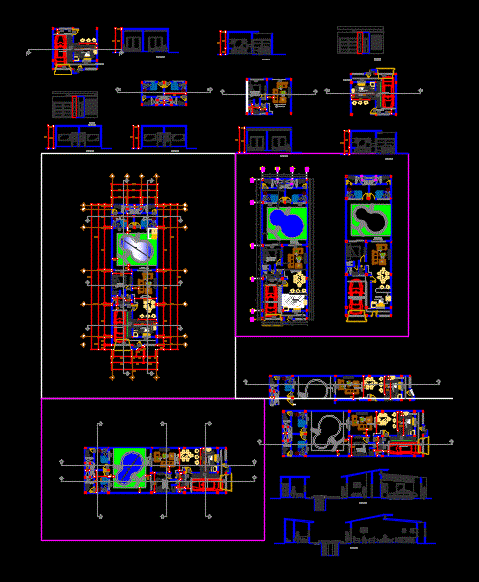Homestead DWG Plan for AutoCAD

General plan for family housing. Plants – Cortes – Views – Facilities
Drawing labels, details, and other text information extracted from the CAD file (Translated from Spanish):
pump, centrifuge, bathroom, toilet, shower, kitchen, dining room, lav., gallery, step, lm, em, flooring, garden, plant, patio, deposit, pres., street the ash trees regulation to build, flat cold water – hot, cistern, upstairs, ground floor, expte .: letter: nº: year :, heading nº :, term of start :, references, masonry to be built, reinforced concrete, urban indicators of the area :, fot: , fos:, aplicacion :, expte: letter: nº: year :, antecedents :, location :, technical direction :, table of surfaces, density:, general plan, withdrawals: they are completed, work to: build, municipality of monte hermoso , located in: calle los fresnos, between colibri and tronador, patricia maría mendez, owner :, signature, area to be built, cheerful forest, ash, tronador, colibri, contrapisos and regulatory foundations, east view, west side façade, west view, quiet part of the building, surface silvers , street: the ash trees, balance of surfaces, front view, roof plate zinc color, aluminum carpentry color, plaster termination type igam, references :, cv, pp, ci, cd, cs, floor sink, degreasing chamber, inspection camera, septic, connection to sewer, cut cd, sewer plane, cable sintemax, thermo-magnetic key grounding differential switch, tg, tp, kitchen, lighting. gral., gral. sockets, submersible pump, meter, b.s., cutting key, javelin, general board, lights, sockets, submersible pump, lights, sockets, watts, observation, mouths, circ. nº, intens., spreadsheet, electricity, tab. gral., plan facilities, cistern water, cold water, hot water, hot water tank, submersible pump, electricity, grid connection, water cte., connection to mains water network, key step-cut, ground floor, ground floor, high floor, detail plate, roof top view, profile cut, position profiles
Raw text data extracted from CAD file:
| Language | Spanish |
| Drawing Type | Plan |
| Category | House |
| Additional Screenshots |
 |
| File Type | dwg |
| Materials | Aluminum, Concrete, Masonry, Other |
| Measurement Units | Metric |
| Footprint Area | |
| Building Features | Garden / Park, Deck / Patio |
| Tags | apartamento, apartment, appartement, aufenthalt, autocad, casa, chalet, cortes, dwelling unit, DWG, facilities, Family, general, haus, homestead, house, Housing, logement, maison, plan, plants, residên, residence, unidade de moradia, views, villa, wohnung, wohnung einheit |








