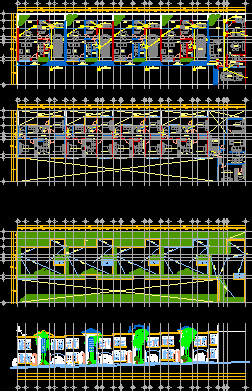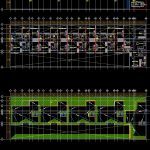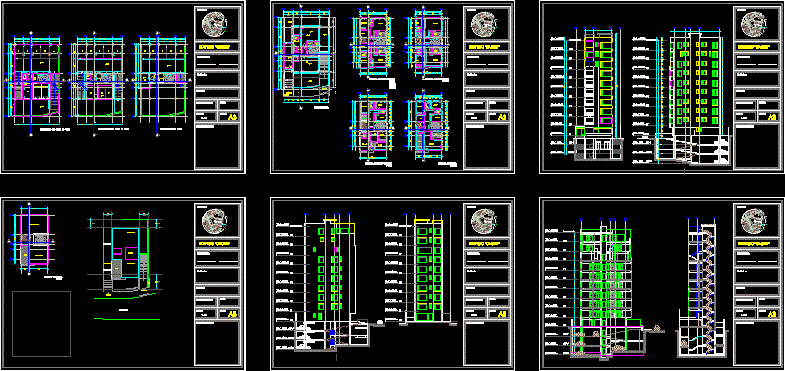Horizontal Condo DWG Block for AutoCAD
ADVERTISEMENT

ADVERTISEMENT
Horizontal condo in 15x47m with4 houses type in 100 m2 and other different – It has : living,dining rooms ‘3 bedrooms ,TV room a bathroom , parking
Drawing labels, details, and other text information extracted from the CAD file (Translated from Spanish):
wrangler, room t.v., b.a.p., empty, master bedroom, bathroom, b.a.n, low, vestibule, b.a.p, main access, garden, living room, dining room, garage, parking, kitchen, up, warehouse
Raw text data extracted from CAD file:
| Language | Spanish |
| Drawing Type | Block |
| Category | Condominium |
| Additional Screenshots |
 |
| File Type | dwg |
| Materials | Other |
| Measurement Units | Metric |
| Footprint Area | |
| Building Features | Garden / Park, Deck / Patio, Garage, Parking |
| Tags | apartment, autocad, bedrooms, block, building, condo, DWG, eigenverantwortung, Family, group home, grup, horizontal, HOUSES, mehrfamilien, multi, multifamily housing, ownership, partnerschaft, partnership, rooms, tv, type, with, xm |








