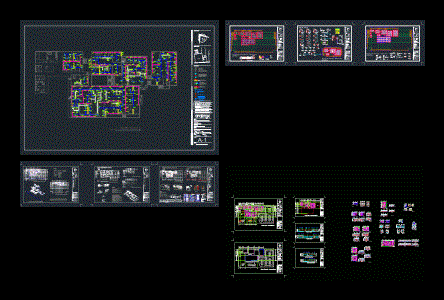Hospital Annex For Residents, Classrooms, Library, Dormitories DWG Block for AutoCAD
ADVERTISEMENT

ADVERTISEMENT
Archive plants showing an annex to a hospital for the development of education and medical residencies. Has classrooms, dormitories, library, administration and Auditorium.
Drawing labels, details, and other text information extracted from the CAD file (Translated from Spanish):
graphic scale, machinery and equipment area, maintenance, kitchenette, public telephones, cfe, p a s i l l, basement research center, ground floor services and auditorium, warehouse, section
Raw text data extracted from CAD file:
| Language | Spanish |
| Drawing Type | Block |
| Category | Hospital & Health Centres |
| Additional Screenshots |
 |
| File Type | dwg |
| Materials | Other |
| Measurement Units | Metric |
| Footprint Area | |
| Building Features | |
| Tags | annex, autocad, block, classrooms, development, DWG, education, health, Hospital, library, medical, plants, rack, showing, surgery |








