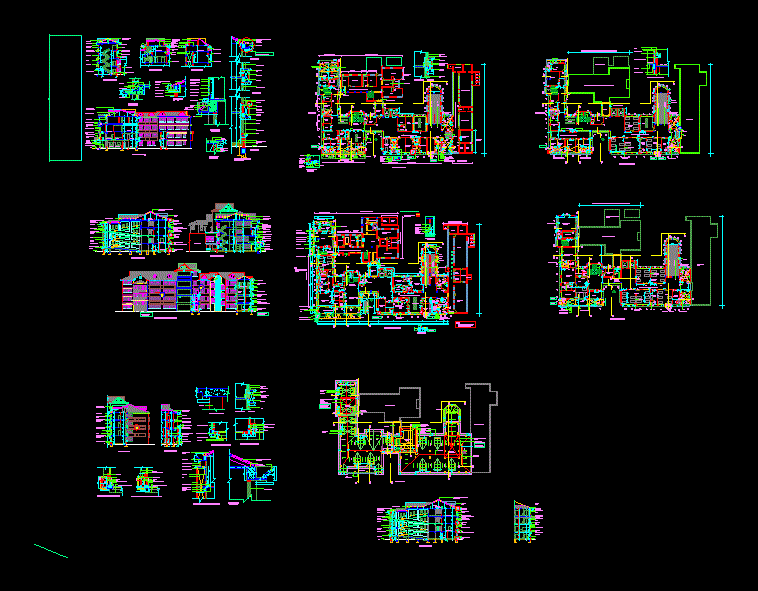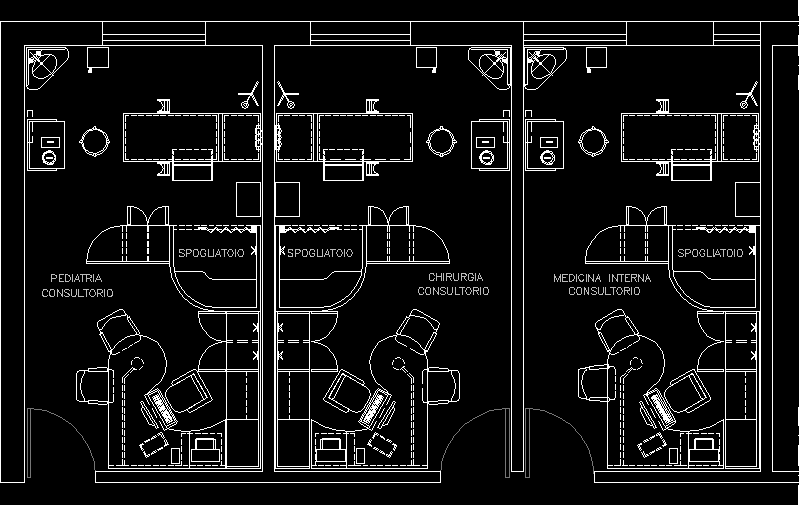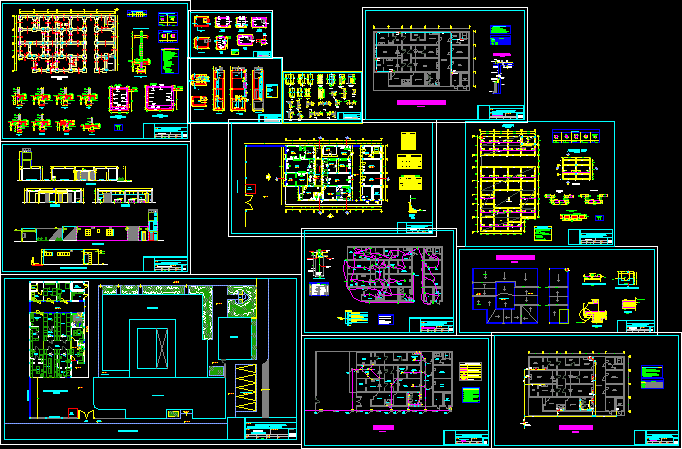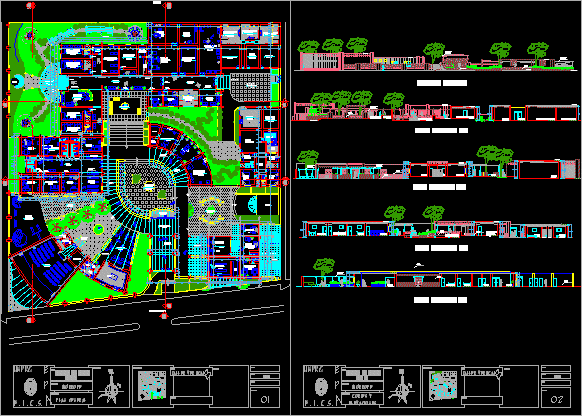Hospital Building Working Drawings DWG Plan for AutoCAD

Complete working drawing of a public hospital building – 4 stories building – ( 4 floors) – inclined roof surfaces – concrete columns – masonry walls – Plans – Elevations – Sections – Details –
Drawing labels, details, and other text information extracted from the CAD file:
working drawing, ground floor plan, front elevation, scale, date, dealt by, job no, drg. no., h.p.w.d. u.s.club shimla, ar.indra gupta, asstt. architect, ar. anita gupta, ar. shashi bhushan bharwal, ar. vijay uppal, references, refer for, drg. no, second floor plan,third floor plan, anita sharma, first floor plan , front elevation, science lab, class room, f .f, s.d.b., computer lab, w.c., duct, c.m., c l e a r, c.b., chowkidar, room, verandah, r.c.c. sloping chajja, link bridge above, drinking water, trough, kit., toilet, black board, ground floor plan, rear elevation, roof plan ,right side elevation, sec.at a-b, sec. at c-d, exhaust fan, note :-, this drg. has been approved, by the director of higher, c. conc. cill, beam line, govt. high school at, bathalang, ar.indira gupta, schedule of joinery, type, width, cill, discription, height, partly fixed partly openable, landing, water tank, partly fixed partly openable, section at e-f ,left side elevation, detail of cabinet in headmaster, detail of staff room lockers, detail of class room cup-board, roof plan, examination hall, library, office, second floor plan ,third floor, first floor plan,front elevation, ground floor plan,rear ele., right side elevation, section at a-b, section at c-d, p.g.i. gutter, c.g.i. sheet roofing, building line, dormer, roof below, window in section, c.g.i. sheet roofing over, steel trusses, finished floor lvl., window in elevation, column in elevation, g.l., finished floor level, r.c.c. slab, r.c.c beam, r.c.c. slab ceiling, r.c.c. chajja, slope, c.c.cill, window in sec., c.g.i.sheet roofing over, retaining wall, steps in section, r.c.c. chajja in elevation, false ceiling, m.s. black sheet facia, space for water tank, r.c.c. slab finished with, water proofing treatment, r.c.c. column in elevation, to be finished with, water proofing material, space for water, tanks, plaster pattern, flashing, m.s. sheet covering, roof plan,, right side elevation,, pre cast conc. jali, r.c.c. lintel, casualty ward, r.c.c slab ceiling, r.c.c. gutter, slope in c. conc., finished floor lvl., column in ele., c.c. cill, guljarbandi in. ., wall section thro,i-i, window in section., note:-, all the internal partition walls of, drawings issued by this office, asd, dispensary, regist., pharmacist, casualty waiting, entrance hall, nurse duty rm., m.o.t., ent, nurse duty, doctor duty., canteen, kitchen, change, dark room, x- ray, w a i t i n g, labour waiting., w a i t in g, toilet., ster., labour room., ultra sound, e.c.g, linen, store., scrub up., toilet for, handicaped, ladies toilet, police, assistt., medical opd, waiting, leprosy, l o b b y, e x i t i n g v e r a d a h, medicine, store, dress injection., dr. toi., general opd female, police room, general opd male., male ward, female ward, dressing, duty room, w.c., bath, dr. room, p a s s a g e., up., lift, urine col, testing lab, laboratory, specialist specialist, first floor plan, toi., w a i t i n g., staff room, dr .room, blood bank, medicine store., special ward, gas store, wash, pantry, lobby., waiting., children opd., m.c.h., matron office., bath., doctor room., duty room., ramp as per, site, toi. for doctors, lab, doctor room, dental opd, eye opd, e x i t i n g v e r a d a h, specialist, exam, w a i t i n g, second floor plan, existing opd block below, existing terrace, s.m.o., gynea, specialists, dead stocks store, specialist room, class-iv, nurses, doctor, exam., third floor plan., existing opd block below, rm. for class-iv, conference hall., operation theatre, preparation, auto, claving., staff room., lobby, recovery room, surgical specialist., doctors, scrub, ster, electrical rm., c .b., cash, f. f., pre painted sheet chajja, cantilever above, expasion joint, entrance verandah, dr. room converted, into medical opd, converted, x-ray converted, into waiting, s-g, toi. for female, ward, gents toilet, dirty linen, shelves, balcony, e x i t i n g o p d b l o c k, e x i t i n g o p d b l o c k, r.c.c shelf, above, doctor change, nurse, below, front elevation, sectional elevation at c-c, left side elevation, ridge line, r.c.c. beam, wall in elevation, window in section, r.c.c.cill, m.s. black sheet, pre painted sheet, chajja, r.c.c.beam, section at b-b, roofing, r.c.c.slab ceiling, existing terrace below, s.m.o. office, railing, facia, existing block, pre painted sheet, roofing over, link passage, light weight filling, e x i t i n g t e r r a c e, wall, window in, section, on edge wall, pre painted sheet roofing over, wall section at m-m,
Raw text data extracted from CAD file:
| Language | English |
| Drawing Type | Plan |
| Category | Hospital & Health Centres |
| Additional Screenshots |
 |
| File Type | dwg |
| Materials | Concrete, Glass, Masonry, Steel, Other |
| Measurement Units | Metric |
| Footprint Area | |
| Building Features | |
| Tags | autocad, building, CLINIC, complete, construction, drawing, drawings, DWG, floors, health, health center, Hospital, hospitals, inclined, medical center, plan, PUBLIC, stories, working |








